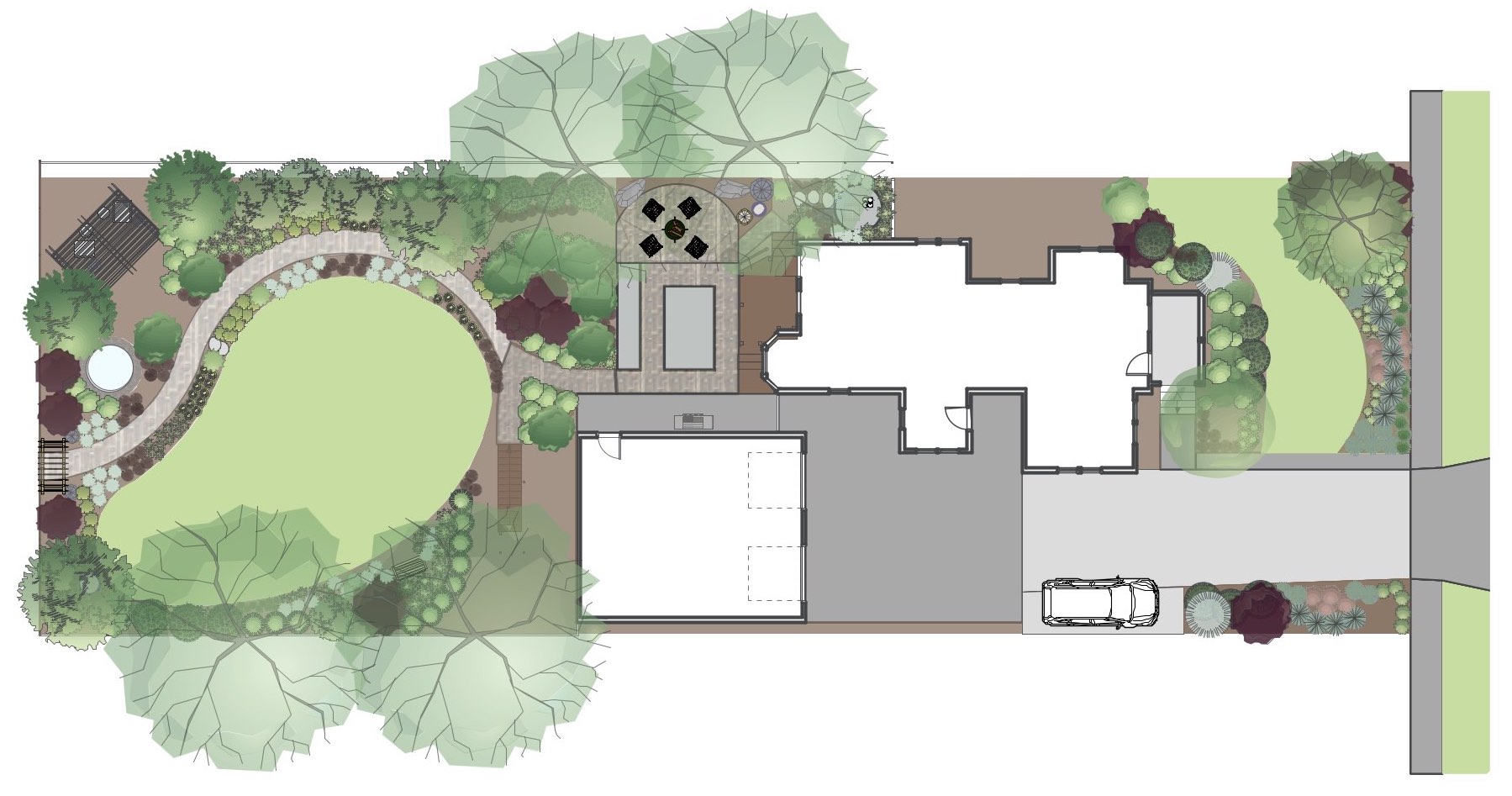The wonderful couple that approached me about this project was not afraid of hard work OR plants. They bought this house from a plantsman, and they saw how everything had slipped away from its former glory. While they didn’t want to re-create the same exact look that the previous owner had created, they did want to honor the yard and make a beautiful space for their family.
We agreed on removing an existing walkway that cut the yard right in two parts, and instead created this irregular oval space for lawn with luscious gardens around it. I honestly don’t fill many projects with plants like this- clients have to tell me they WANT to work in the yard or otherwise I keep things more simple. These amazing folks were up for the challenge, though!
For inspiration, I turned to soft textures and year-round color. The yard is in an old part of Ames and totally surrounded by trees- a woodland lot that you don’t really see much except in downtowns. We played up the feeling of seclusion and mystery while still creating an inviting space for neighbors to see and come visit. Adding in a focal point in the long, narrow property was crucial, and I actually ended up adding a few different spots to draw the eye.
In the front yard, we wanted a welcoming, open garden space that would frame the house and finish off the property, making it feel like the 100-year-old home had nestled right into the gardens. We needed to be strategic about parking areas in this downtown lot, and managed to add both a parking space AND a garden area to block it from view. The front yard will be installed in phases, with the foundation plantings going in first and the sidewalk beds added in a few years. We love the idea of giving all the walkers in the neighborhood something pretty to look at and enjoy as they go by. Also, the gardens up front give a hint to what’s waiting in the back yard.
In the back yard, we wanted to provide space for gathering and dining, but still leave space for the couple’s son and their dog to play. We also wanted access to the back alley that this darling neighborhood boasts. The view below is from the patio – looking out over the flowering shrubs, across the lawn, to the arbor that marks the entrance to the alley. The first “after” picture, taken right after plants were installed, shows the path that leads throughout the garden spaces and the view of lush turf for picnics and playing.
While there was a patio before, the new design opens it up to include a fire pit. There’s so much room for people to gather, and different spaces to go! Breaking up small yards can actually make them feel bigger, because you can’t see it all at once.
The hardscape plan up above shows all the materials take-offs for the landscape design, so that we can calculate how much mulch, how many pavers, what kind and how many rocks and boulders we’ll need. All of that practical information set these clients up for success when they installed the project.
My very favorite part of this space is the little meditation garden that we tucked around the side of the house. With space for really just one person, it’s a great way to turn otherwise wasted space into a special, private, intentional spot.
What’s your favorite area?













LIke it
pin it
tweet it
email it