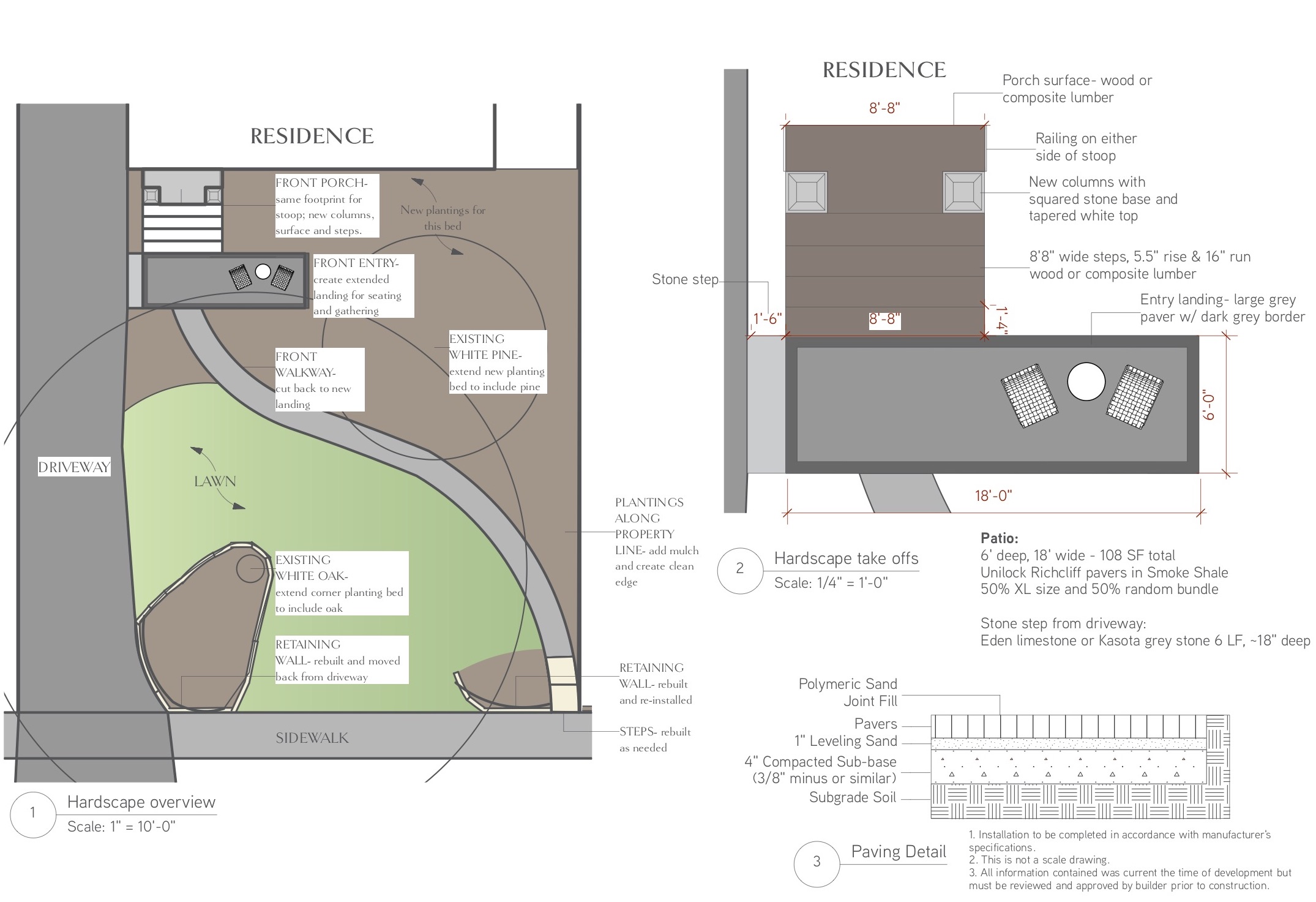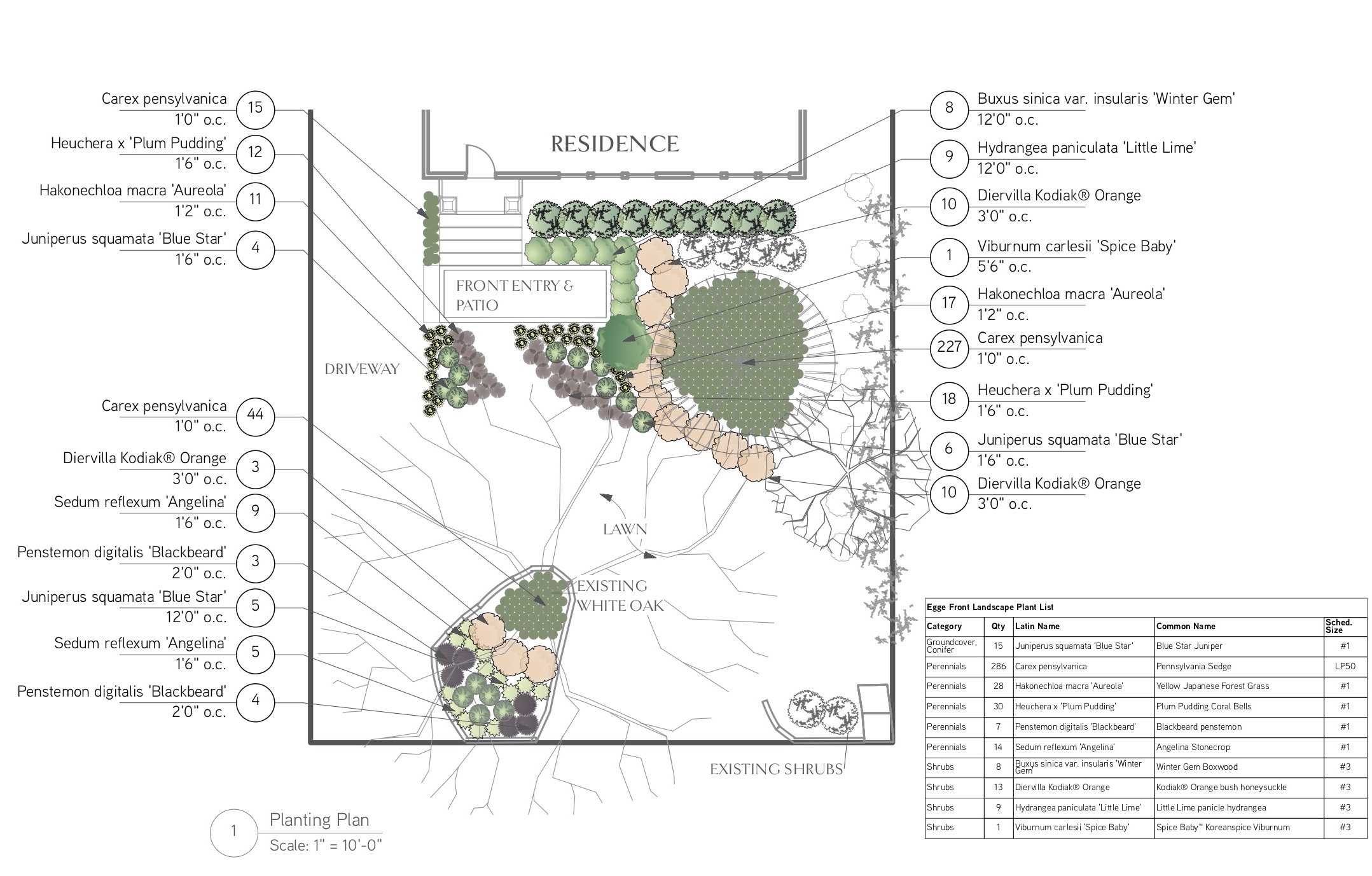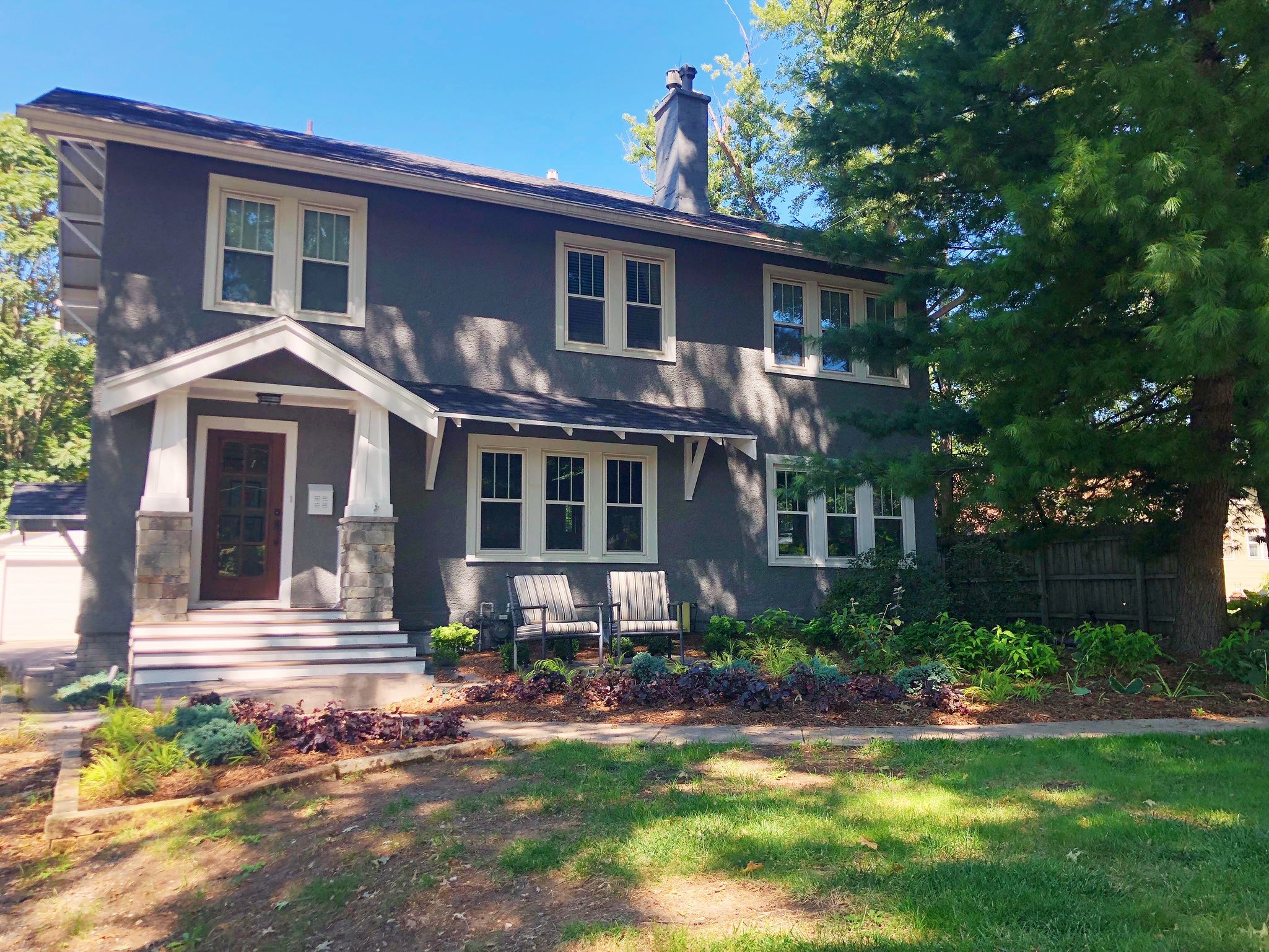
This beautiful old home in downtown Des Moines needed a new front yard landscape that could handle many jobs. First of all, the existing front stoop was added some time ago and was beginning to disconnect from the house. A grander entrance that fit the Arts and Crafts style of this house would make such a difference! The homeowners also want to be able to sit and hang out in the front yard. In this established neighborhood, tons of friends stop by and the front yard is a great place to visit. We added a seating area off of the new front stoop and stairs, cleaned up and improved the landscaping around the house, and tackled the plantings at the street too. This was such a fun project to work on! Read on to learn more about the transformation.

The porch, added sometime in the 60s, didn’t carry the Arts & Crafts style of the rest of the house. Its narrow, steep stairs weren’t easy to navigate or welcoming. There was a tiny landing under the snow that didn’t allow for anyone to gather, and the plantings all over the yard were whimpy and tired.
 I always work with an inspiration board to communicate with clients the design style and direction we’re taking. These homeowners had done their work and knew what they were looking for, so I used a mixture of images they had collected and ones I found that would round out the inspiration board. We were going for a casual, Arts & Crafts style mixed with a more refined, modern look.
I always work with an inspiration board to communicate with clients the design style and direction we’re taking. These homeowners had done their work and knew what they were looking for, so I used a mixture of images they had collected and ones I found that would round out the inspiration board. We were going for a casual, Arts & Crafts style mixed with a more refined, modern look.

The new front entry, steps and landing were designed intentionally. Honoring the original style of the home, we added chunky stone bases to the columns and widened up the stairs substantially. We also lowered the rise and extended the run of the stairs, to make an easy, welcoming path up to the front door.


The new seating area allows for a few folks to gather and hang out. There’s a huge patio and pool out back, so this area doesn’t need to handle a crowd. It does need to accommodate the owners for an evening glass of wine, or Saturday morning coffee and a chat with a friend passing by. Setting it right off the entry steps makes this whole area feel larger. Boxwoods and hydrangeas surround the new seating area, so in time there will be a nice hedge creating a soft wall on two sides. Colorful foliage in a range of textures will create gorgeous surroundings all year long.

The 3D view I created during the design process helped the homeowners visualize the changes and imagine what their front yard could become. It also helped the contractors and installers catch our vision. I always create detailed hardscape drawings for the contractors to use, but certainly any image helps!


 We kept the planting palette simple and full of really tough plants. A few perennials add punches of color and texture, while the shrubs bring low-maintenance beauty to the space. We made sure to have blooms from spring through fall, great fall color, and evergreen color so that things don’t look barren in the winter. It’s already starting to look like the pictures in its first year of planting! Just imagine a couple years down the road when plants have grown in- what a beautiful front yard!
We kept the planting palette simple and full of really tough plants. A few perennials add punches of color and texture, while the shrubs bring low-maintenance beauty to the space. We made sure to have blooms from spring through fall, great fall color, and evergreen color so that things don’t look barren in the winter. It’s already starting to look like the pictures in its first year of planting! Just imagine a couple years down the road when plants have grown in- what a beautiful front yard!



LIke it
pin it
tweet it
email it