Oh I’m excited to show you this landscape design project! We worked with amazing homeowners that seriously own a secluded country haven outside of Adel, complete with gorgeous views, lots of timber, and Panther Creek running way back in their yard. Without any improvements, it was already a special site. The homeowners brought wonderful ideas to the table, and the property itself provided glorious inspiration. You’ll see!!
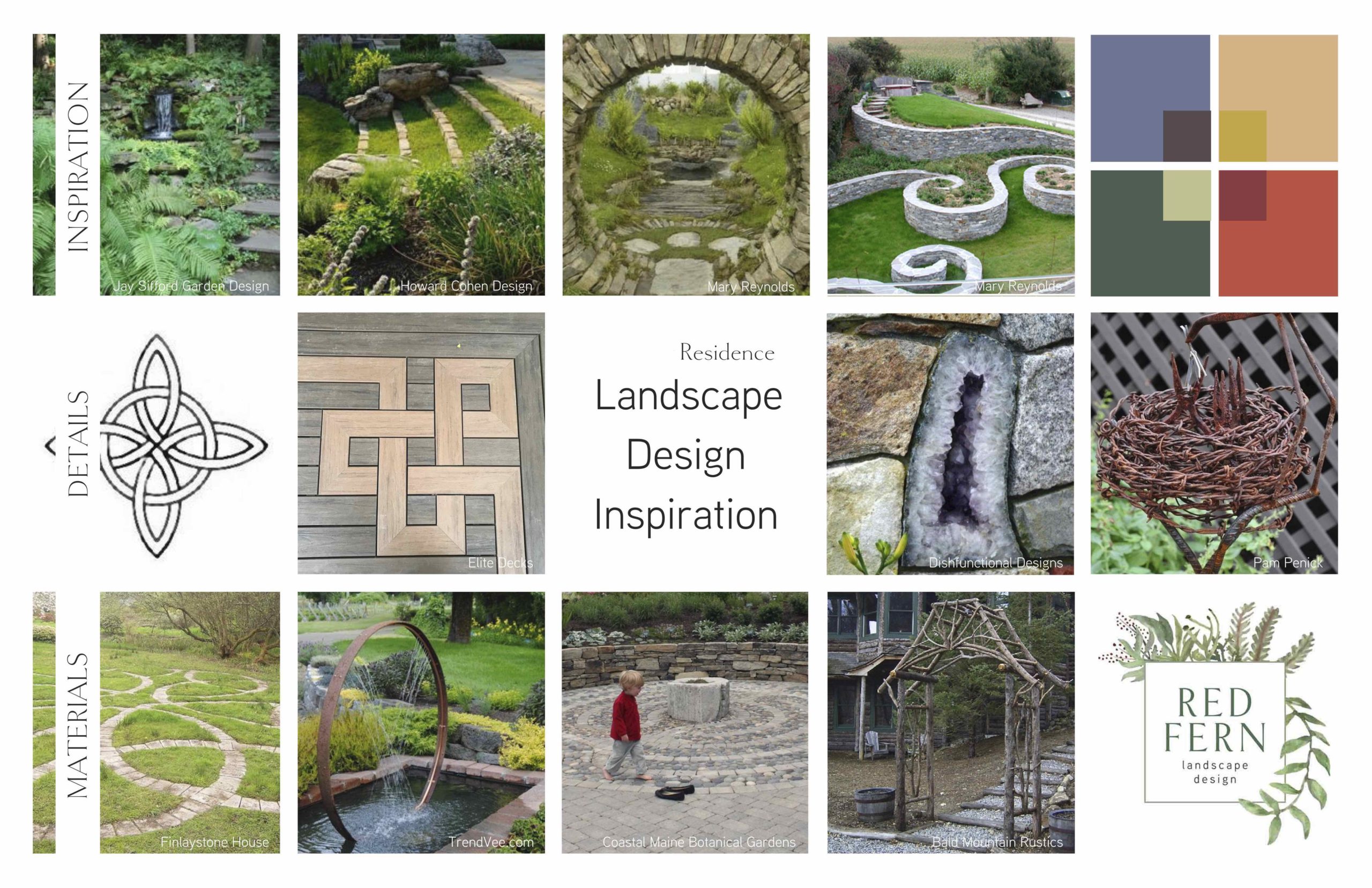 We’ll start with the Inspiration Boards. Yep, there were TWO for this project- that’s how extensive it was! The first one (above) is the overall inspiration for the entire site – intricate stone, Celtic heritage, woodland exploration. We were very inspired by the work of Mary Reynolds, an Irish landscape designer and the youngest gold medal winner at the Chelsea Flower Show. You can read more about her here. Stone was a huge part of the overall plan.
We’ll start with the Inspiration Boards. Yep, there were TWO for this project- that’s how extensive it was! The first one (above) is the overall inspiration for the entire site – intricate stone, Celtic heritage, woodland exploration. We were very inspired by the work of Mary Reynolds, an Irish landscape designer and the youngest gold medal winner at the Chelsea Flower Show. You can read more about her here. Stone was a huge part of the overall plan.
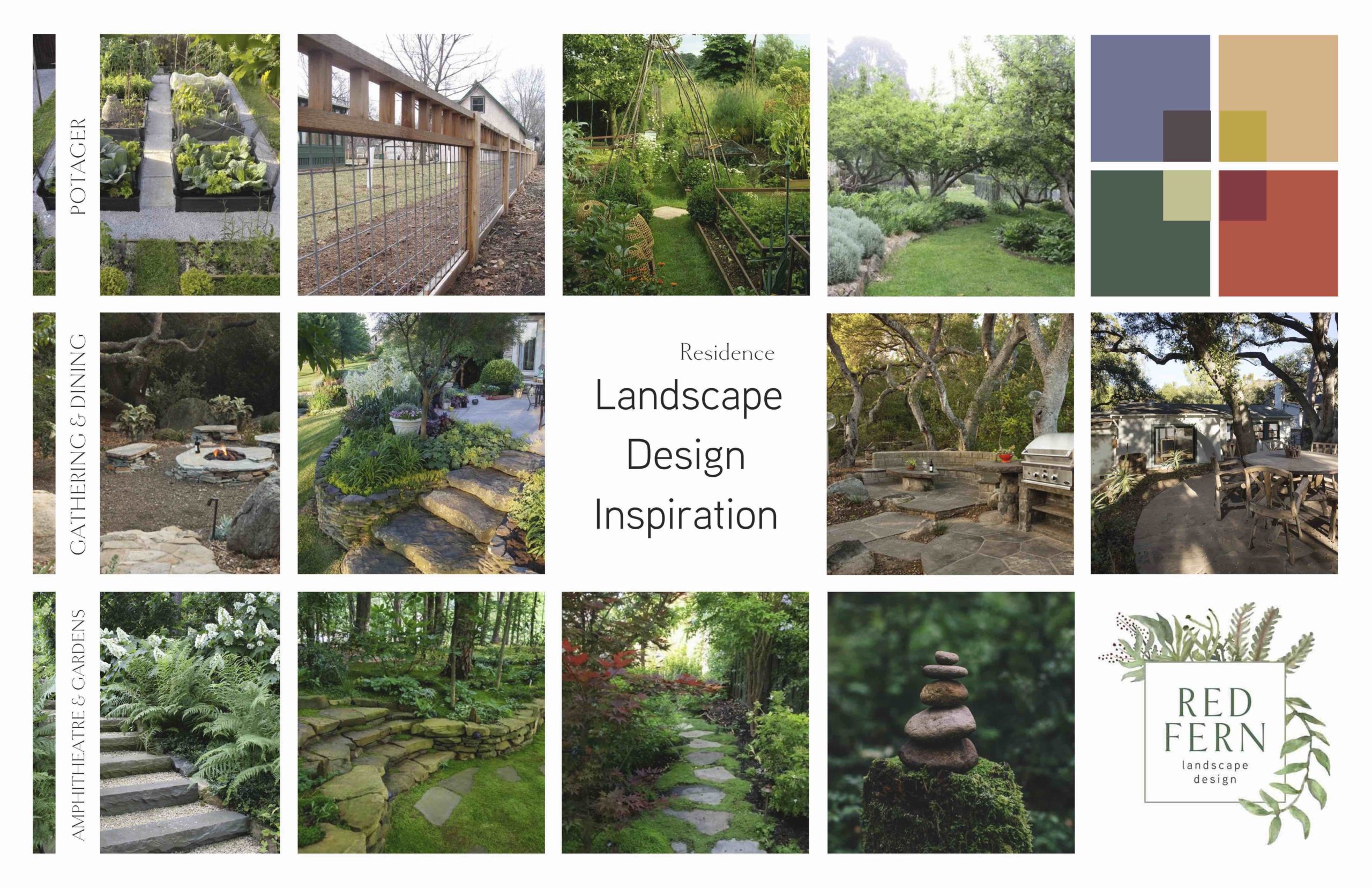 Next we worked on the inspiration for different garden areas within the property. You can see the potager, or kitchen garden, across the top line of the Inspiration Board above. We loved the tree-lined entry to the kitchen garden. Heavy deer pressure required the fencing, but it adds a wonderful seclusion to the garden. Across the middle are the images that drove the design for gathering and dining areas. Stone, stone, and more stone were key. Well, stone and trees. The trees in our clients’ property were really amazing, and it was important to set them off. Last, across the bottom, is the inspiration for the amphitheater. Oh I can’t wait to show you the plan for that area! There was a naturally occurring low spot, surrounded by trees, that was such an inspiration. Our clients have 4 kids, and dream of using this space for a graduation party and hopefully a wedding one day. Beautiful!
Next we worked on the inspiration for different garden areas within the property. You can see the potager, or kitchen garden, across the top line of the Inspiration Board above. We loved the tree-lined entry to the kitchen garden. Heavy deer pressure required the fencing, but it adds a wonderful seclusion to the garden. Across the middle are the images that drove the design for gathering and dining areas. Stone, stone, and more stone were key. Well, stone and trees. The trees in our clients’ property were really amazing, and it was important to set them off. Last, across the bottom, is the inspiration for the amphitheater. Oh I can’t wait to show you the plan for that area! There was a naturally occurring low spot, surrounded by trees, that was such an inspiration. Our clients have 4 kids, and dream of using this space for a graduation party and hopefully a wedding one day. Beautiful!
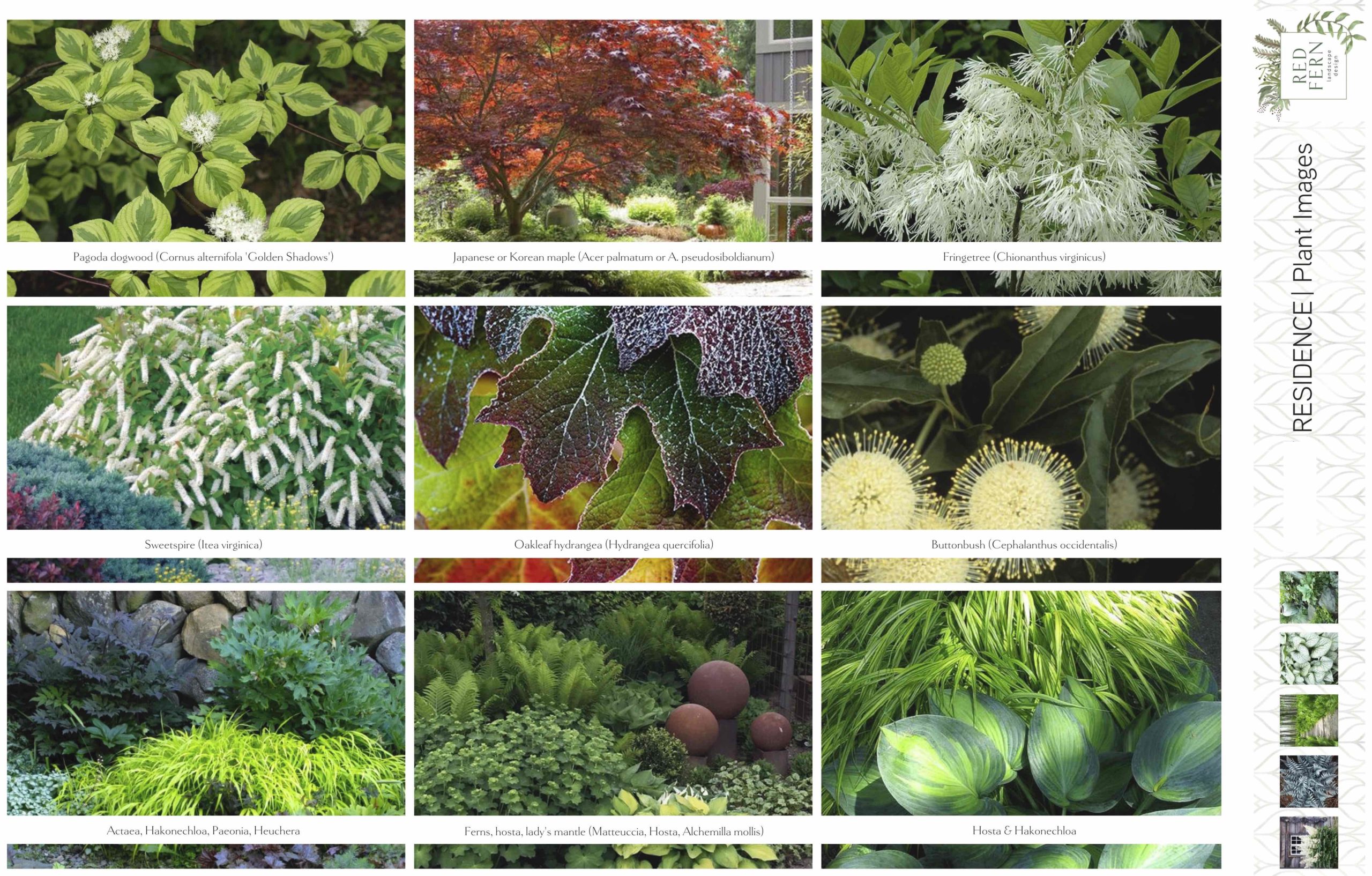
This project’s plant palette shows a LOT of foliage. I love designing landscapes based on leaves, because flowers don’t last. Foliage is around all year, or at least from spring to fall. We centered on great fall color, variation in texture, and variegated leaves as a base for the planting plans.
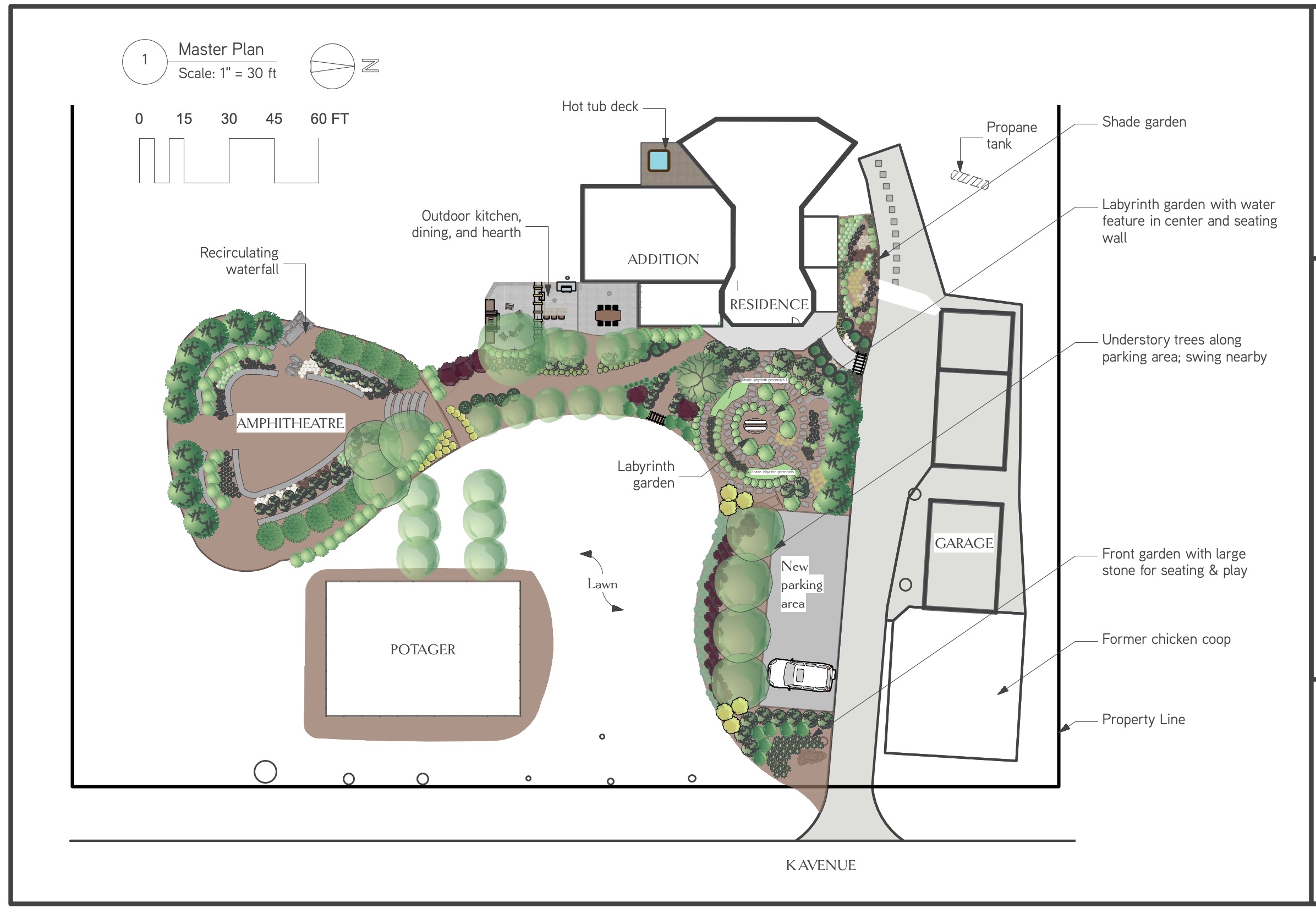
Here it is! The master plan for this large wooded acreage. This really is a country haven. It’s a secluded, protected space out of town, and the landscape plan brings all kinds of magic to the space. The homeowners are planning a large addition, so we designed around that. We added a gorgeous outdoor kitchen, dining area, and fireplace. We created a plan for the amphitheater and potager. An intricate labyrinth is planned for the front yard near the house. The entry has been planned out, too – parking areas, gardens around the front entry, and an arbor to mark the way for visitors.
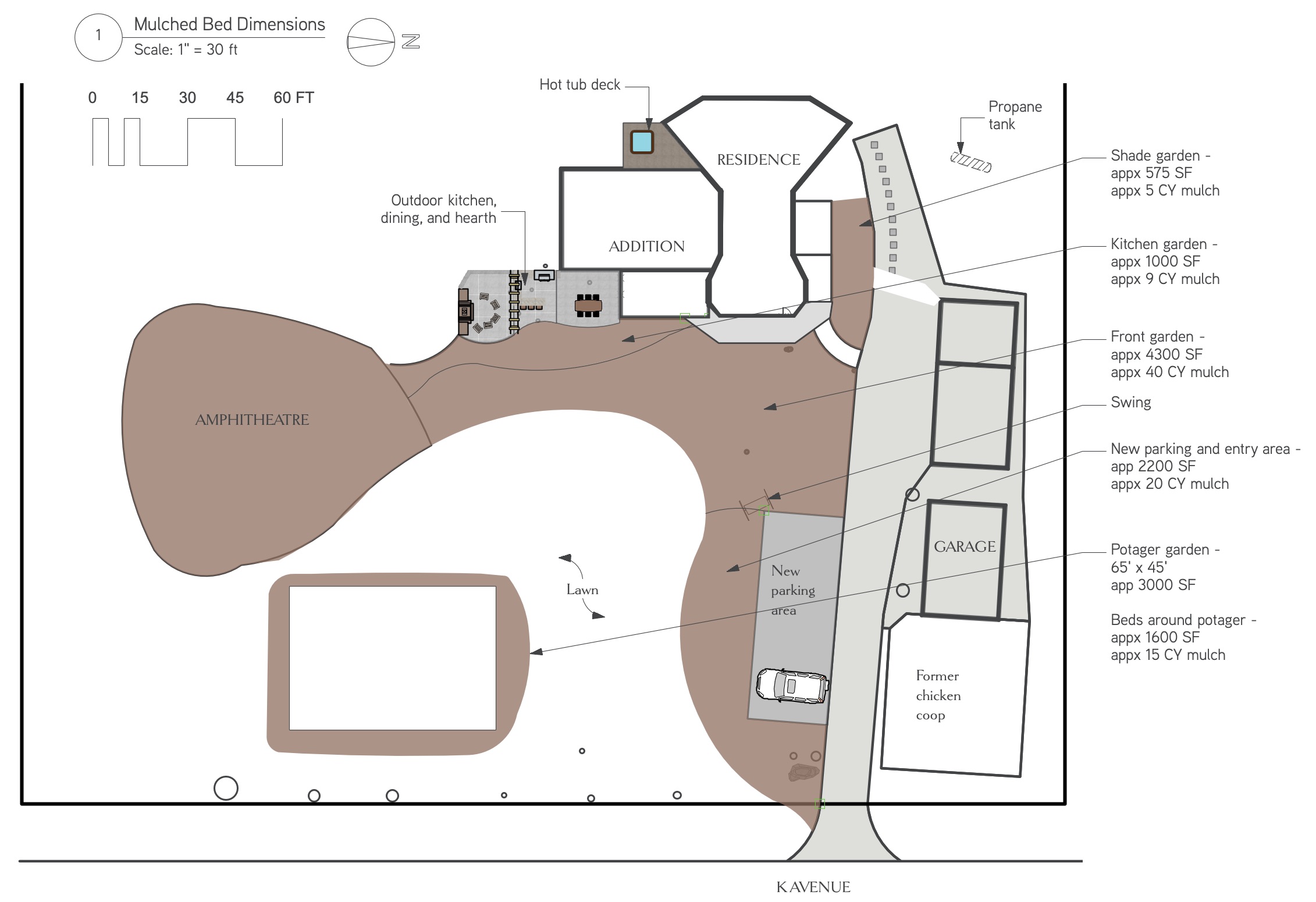
It’s big, too. We use this sheet to begin making calculations for the hardscape investment, and this just shows the mulch. These beds are big and will be phased in over time.
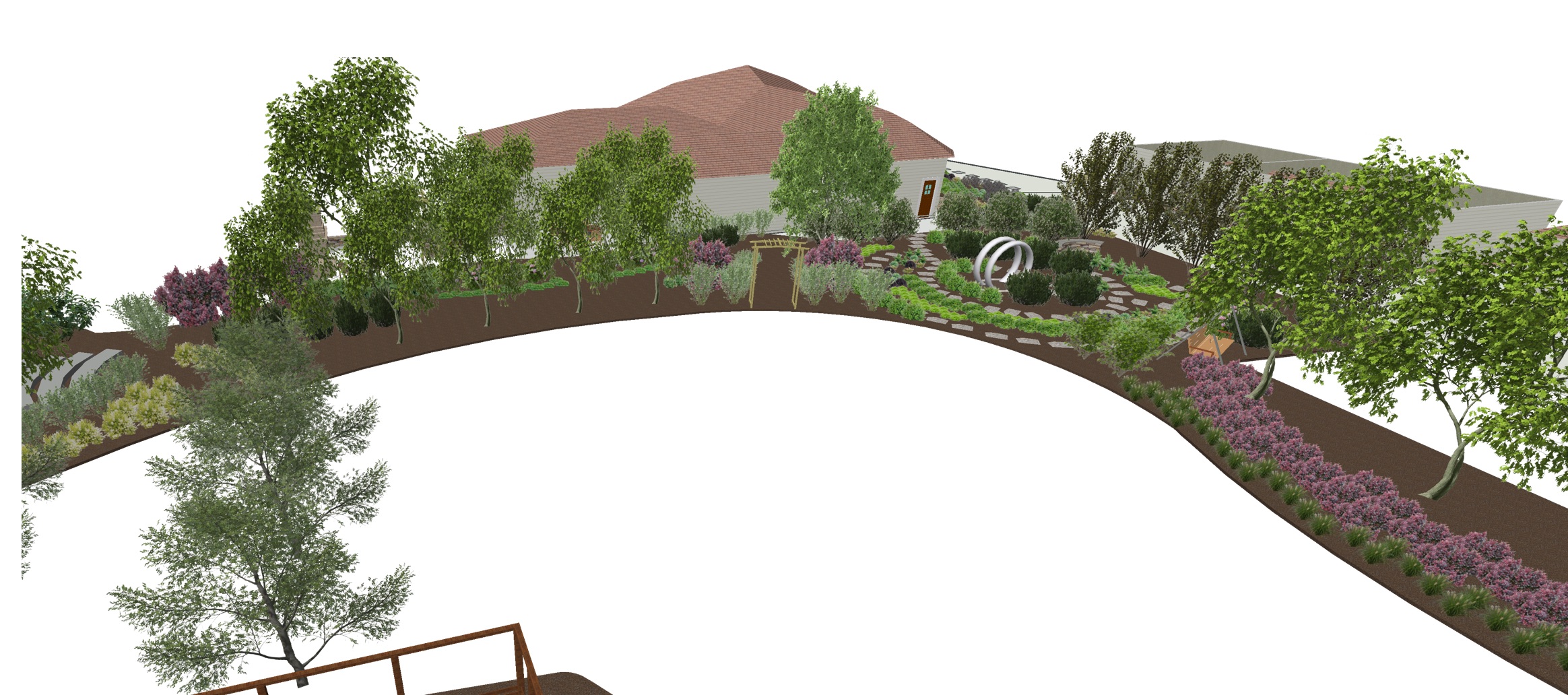
The above CAD image is just a snapshot of one or two sections of this enormous property. The 3D views help all of us get our heads around what everything will look like when it’s all knitted together.
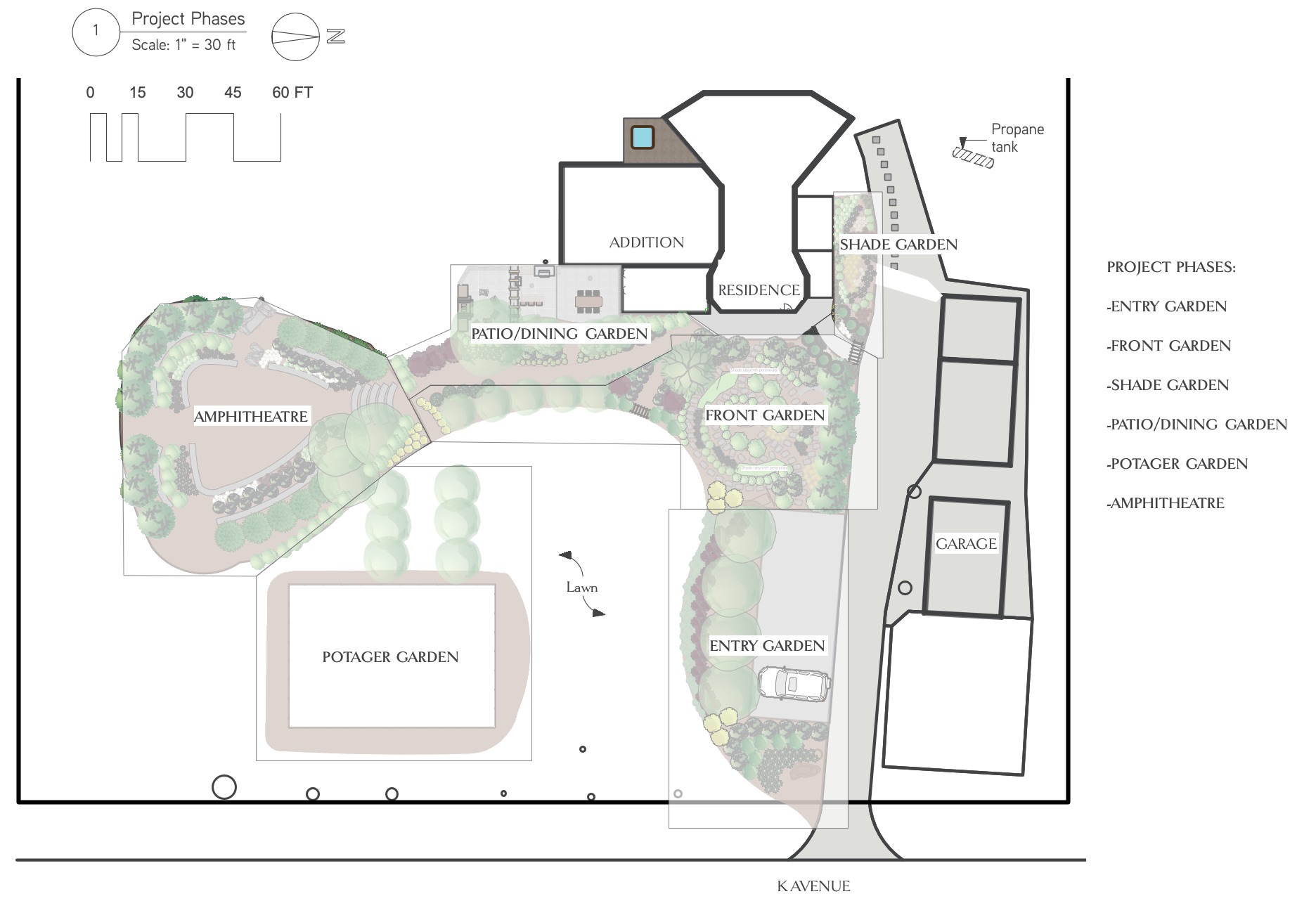
In this image we can see all the different sections of this massive project. Big or small, every project should be as organized as possible. This project has many different areas, and the homeowners could tackle each section independently. They’d still have an idea of the overall plan so that nothing was wasted. This part of hiring a designer saves people money more than any other- getting the overall plan is so important.
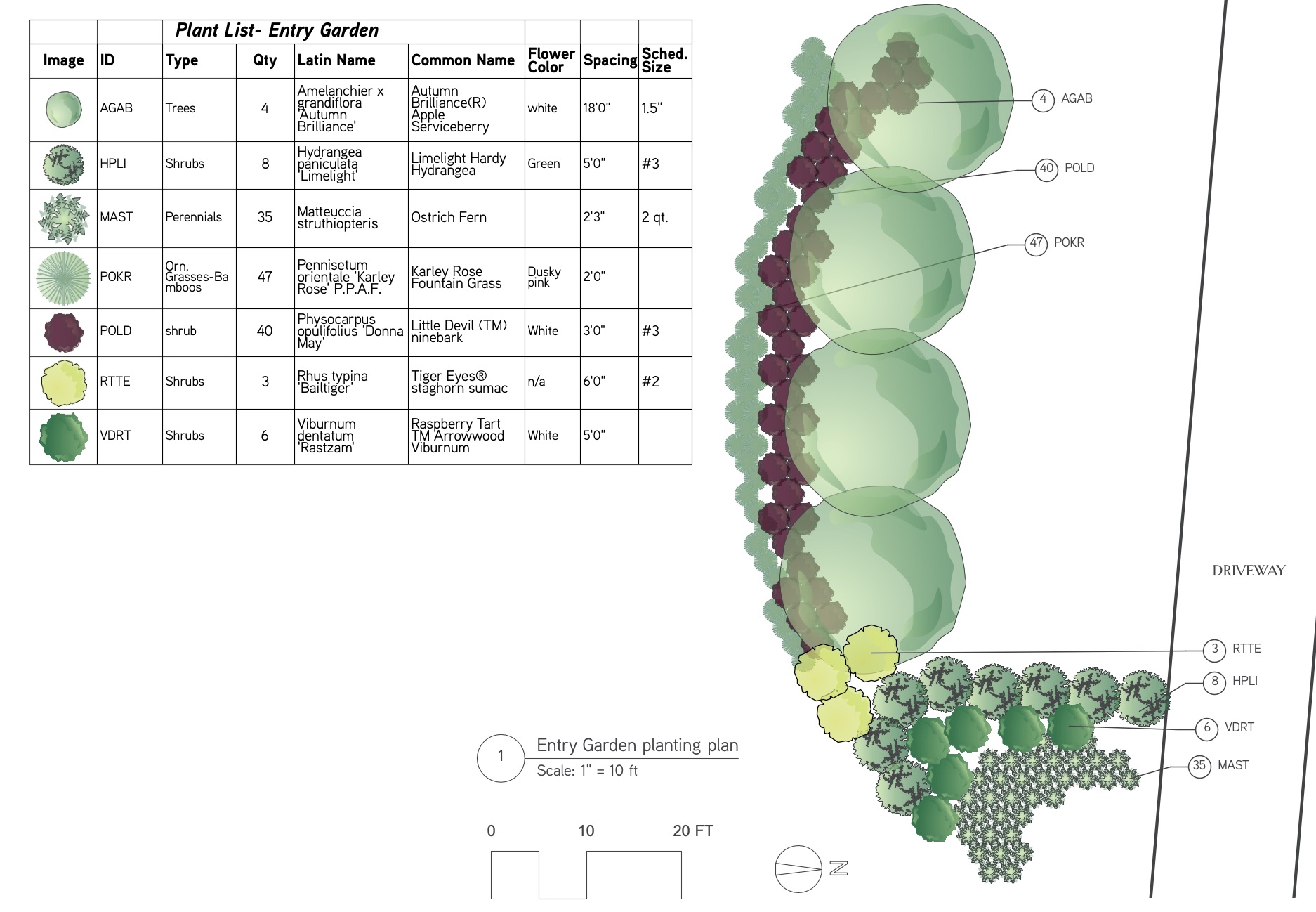
I thought it would be fun to show the entry garden planting plan, because this small space would be useful for anyone’s front entry. Even though this property is huge, the entry garden is a typical size. This comes right off the front deck. A row of serviceberry frame the house- these small trees have beautiful structure and are really happy under existing trees. Below and behind the serviceberry, we used a few different flowering shrubs to provide color from blooms AND leaves. ‘Little Devil’ ninebark will bloom in spring and then have burgundy foliage all summer (and great fall color, too!) Tiger Eye sumac brings bright chartreuse leaves that have a great fine texture. Sumac also have stunning fall color. Hydrangeas and viburnum add even more color and flowers. Low, simple masses of perennials finish the whole thing off.
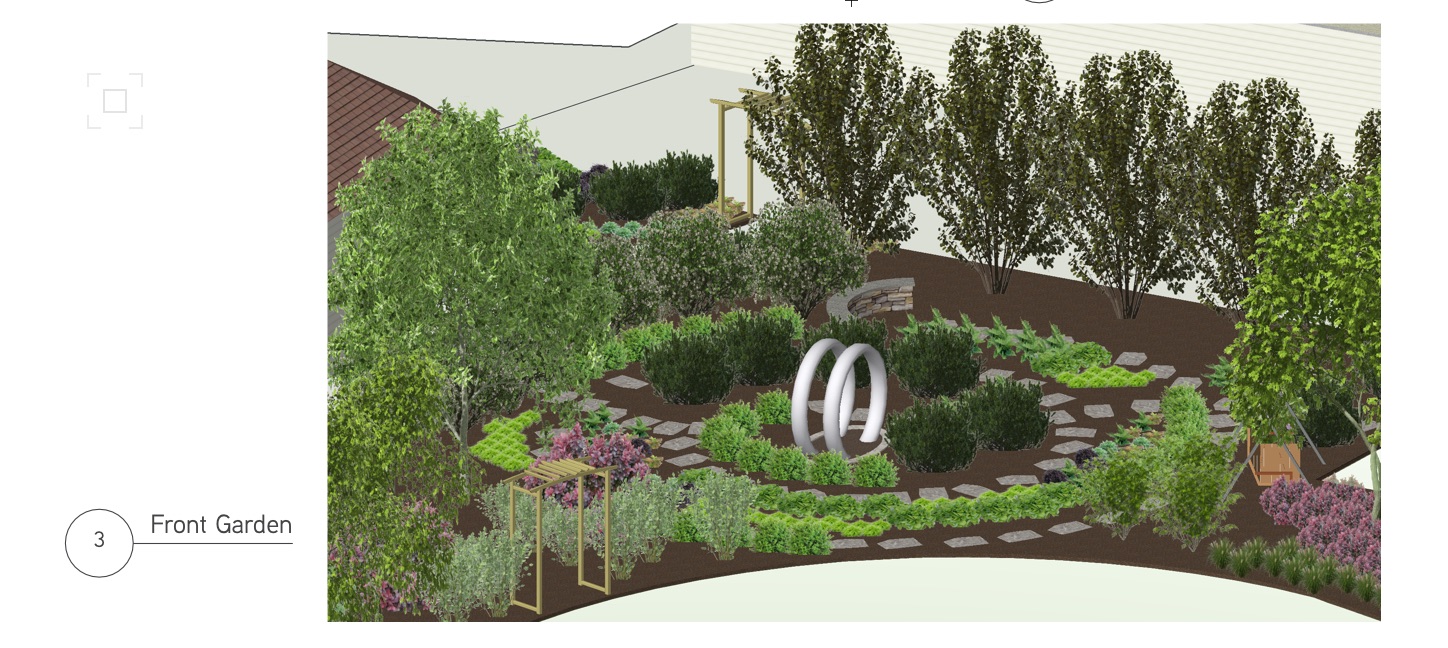
Beyond the entry garden lies the labyrinth. We planned a really fun feature here. The labyrinth highlights two special spaces. A curved seating wall hides away to be discovered as you walk the stepping stones. A water feature draws you in from the parking area and the front porch. We planned an arched structure to bring water overhead – totally planning for future grandchildren! – with a shallow basin underneath that you can walk through. This space is so fun! I love having clients with this kind of vision.
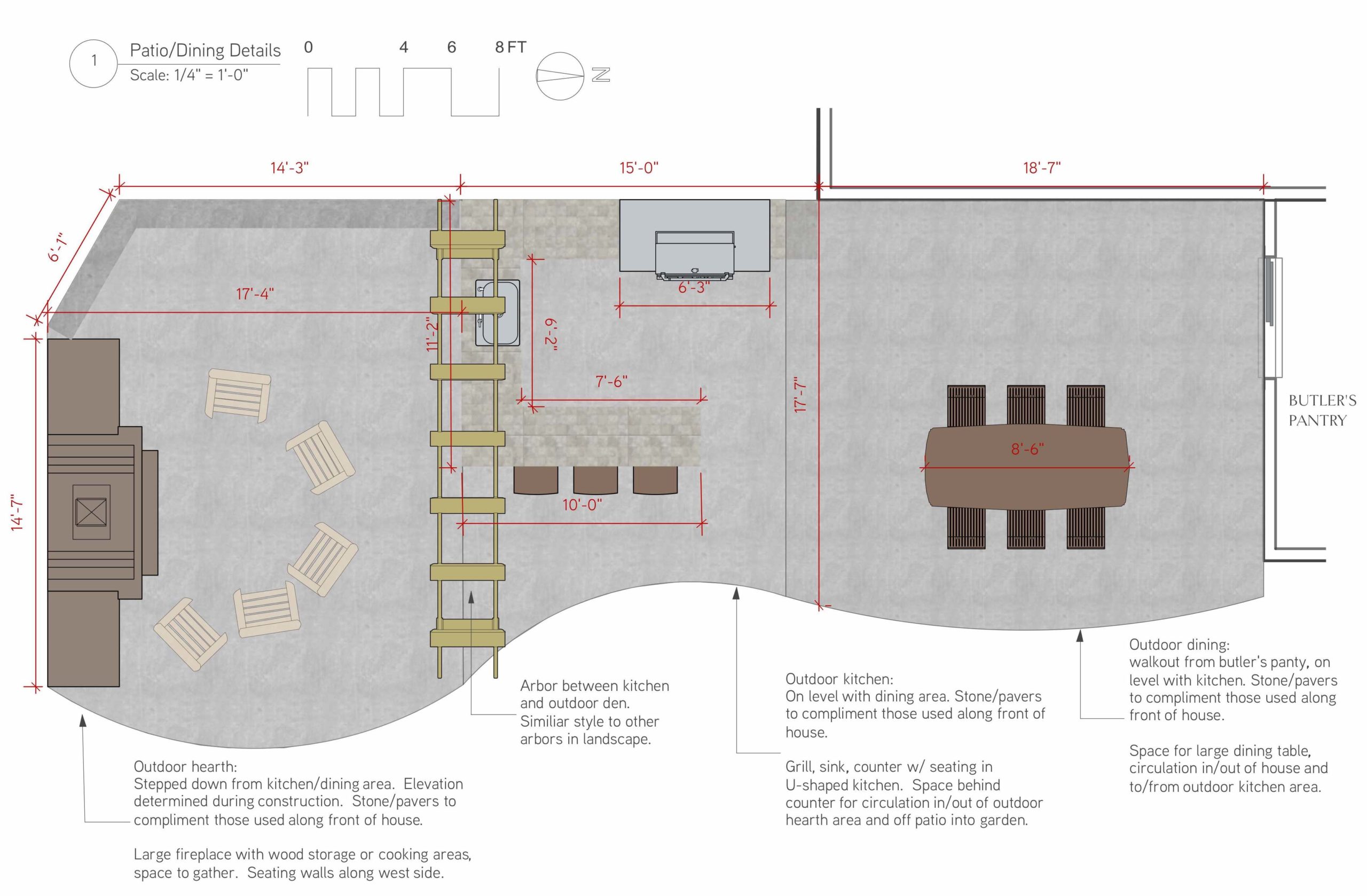
The patio and dining area are really fun, too. You access this space from right off the kitchen, with plenty of room for a large dining table. The outdoor kitchen is next, with a counter to perch at and hang out. Under an arbor, you take a step down to the outdoor living room. A large, gorgeous fire place anchors this area. The seating wall to the north offers a great place to sit AND keeps people from tumbling down the ravine. The views off this area will be amazing.
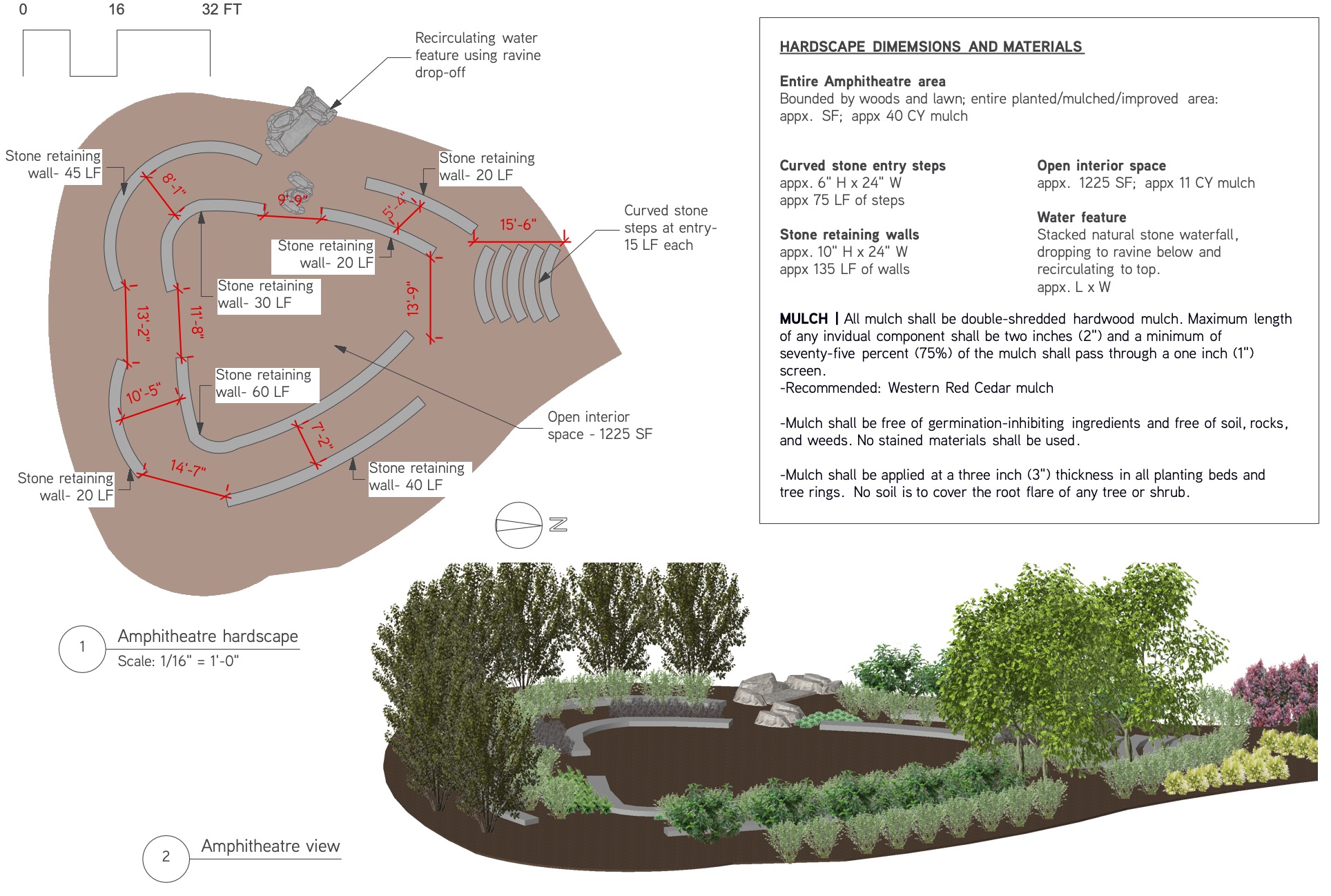
Last, oh my goodness the amphitheater. Like I said, the property already had this natural depression tucked into the trees. We planned a space that adds in stone retaining walls that will serve as seating. A stacked stone pondless waterfall will tumble down the ravine on the north side, drawing attention to the woodland view and creating a really magical feeling.
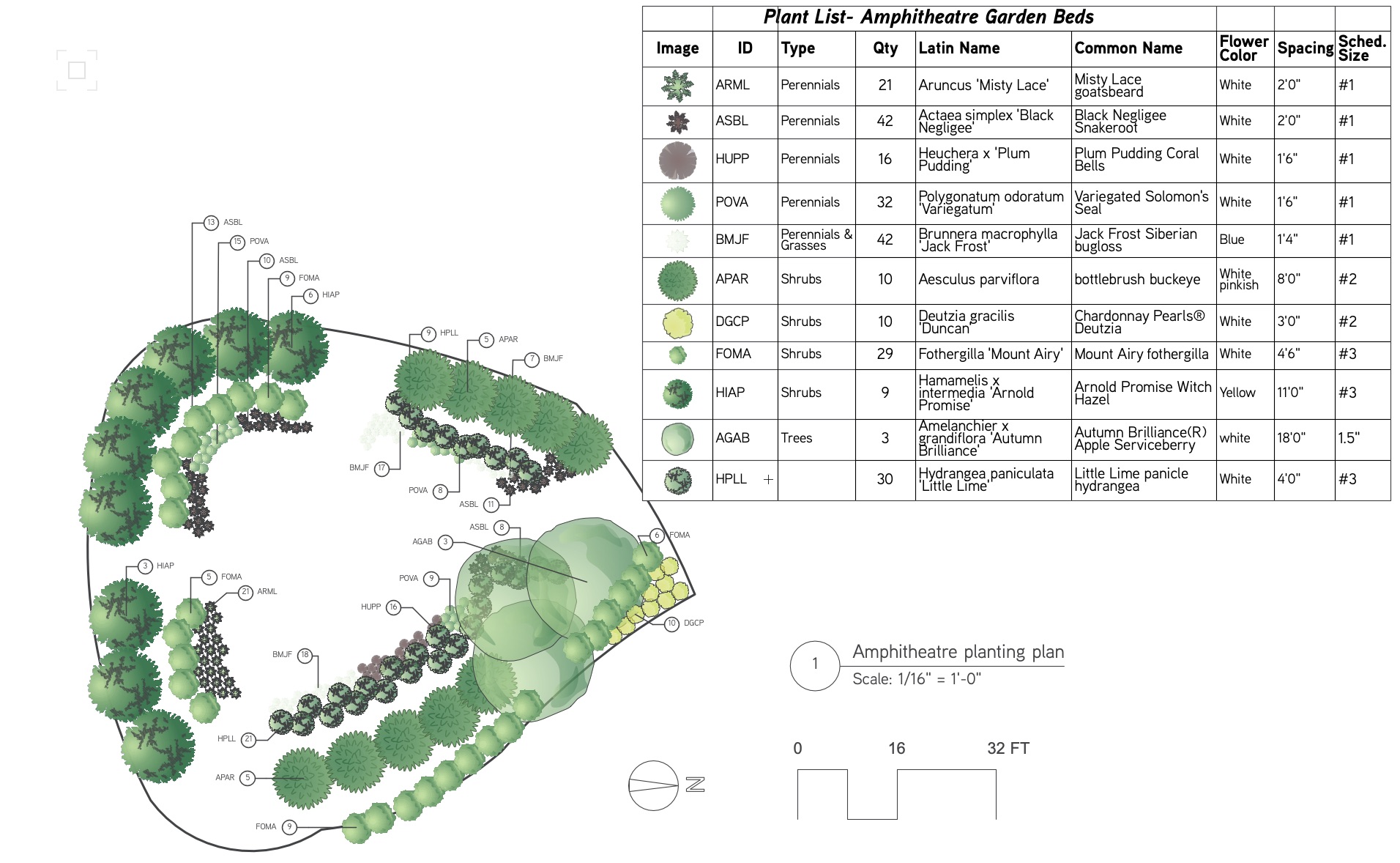
Plants finish it all off. We used woodland plants to create this space. Lots of interesting texture and color set it apart. Shade-loving perennials and shrubs bring great fall color, flowers, and luscious foliage to the space.
I had so much fun with this design! The property is so special, with unique areas everywhere. We’ll update when phases start to be installed!

LIke it
pin it
tweet it
email it