We worked on a master plan for the landscape around a new construction home for clients out in the country. This property has something for everyone!
We’ll start with our inspiration board and plant palette. For plants, were looking for grasses and other plants that have lovely movement and fit in the prairie-inspired surroundings. Of course low-maintenance was a priority, as well as fall color.
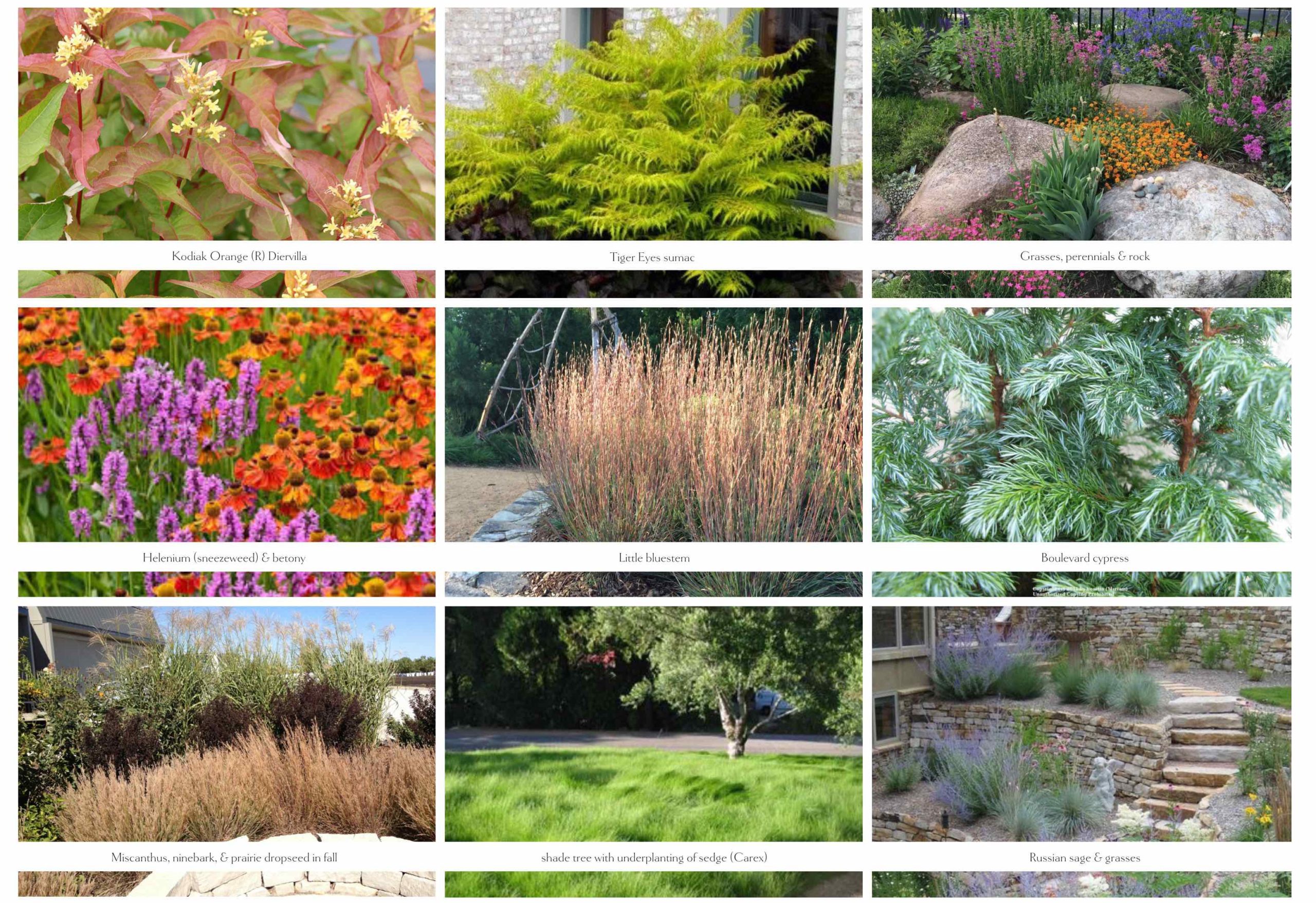
The inspiration board shows the impact of the views and rolling hills around this property. We wanted to feel like we were still out in the wild, but also that we were in a space made for us.
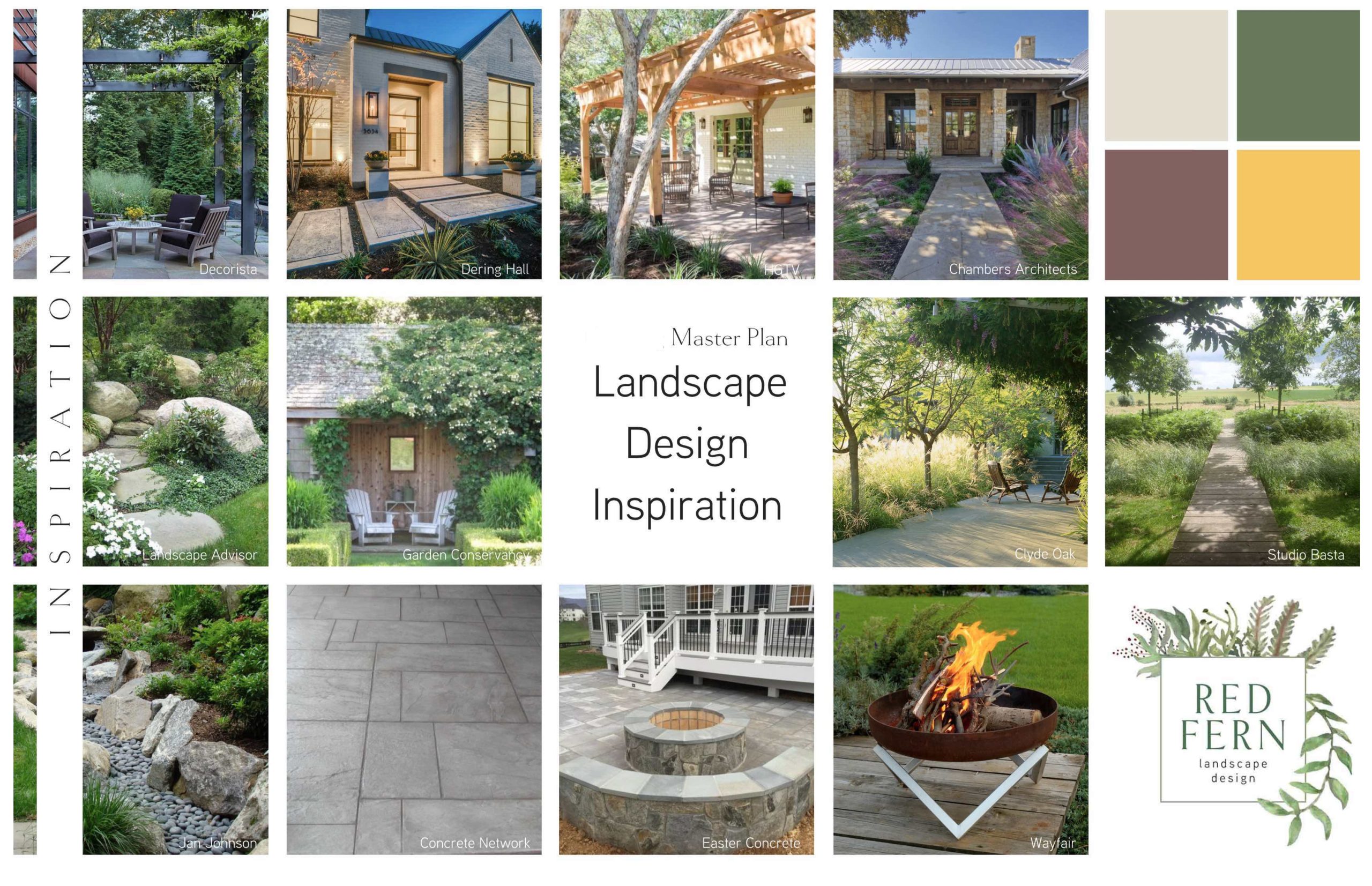
Images of the Texas hill country and framed views helped create the design for this landscape master plan. Plenty of stone brought a great counterpoint to the wind-swept grasses.
If I compiled all my clients’ wish lists, this property would have just about everything on those lists, PLUS a little extra. This home out in the country was newly built, and we developed a design plan to take care of all the basics that most clients want, and some they’ve never thought of:
- Front walkway – just like so many homes, this one had next to nothing for access to the front door. The home already had a great front porch, but we needed a nice way to get there.
- Front sitting area – This is one of my favorite things to add to a home. Yes, most of the party happens out back, but having a small space to sit is important. I’ll explain more!
- Curb appeal – We started with nothing but grass from road to house. Adding the walkway, sitting area, landscape beds and a dry creek bed all help nestle the house into its place.
- Back patio with fire pit and dining – Like I said, the party happens out back. We worked with the layout of the house to make a functional, lovely multi-use patio.
- Water feature – If you have a little extra in the budget, adding a water feature is brilliant. There is nothing like water to create a soothing, relaxing atmosphere.
- Windbreak – Many homes, even in town, deal with heavy winds. We took an existing row of trees and made something beautiful and functional.
- Veggie garden – Everyone wants to grow a bit of food- even just some herbs in containers. This yard had space for a nice big garden, so we created the perfect plan.
- Double-decker tree house for kids and grandkids – you’re lucky when one of the homeowners is a welder and EVERYONE is handy and unafraid of work. They had already built this “treehouse” – really a getaway right there at home, with gorgeous views
- Contemplation garden – this family lives on a large property with room to add a reflection garden.
Read on to learn more!
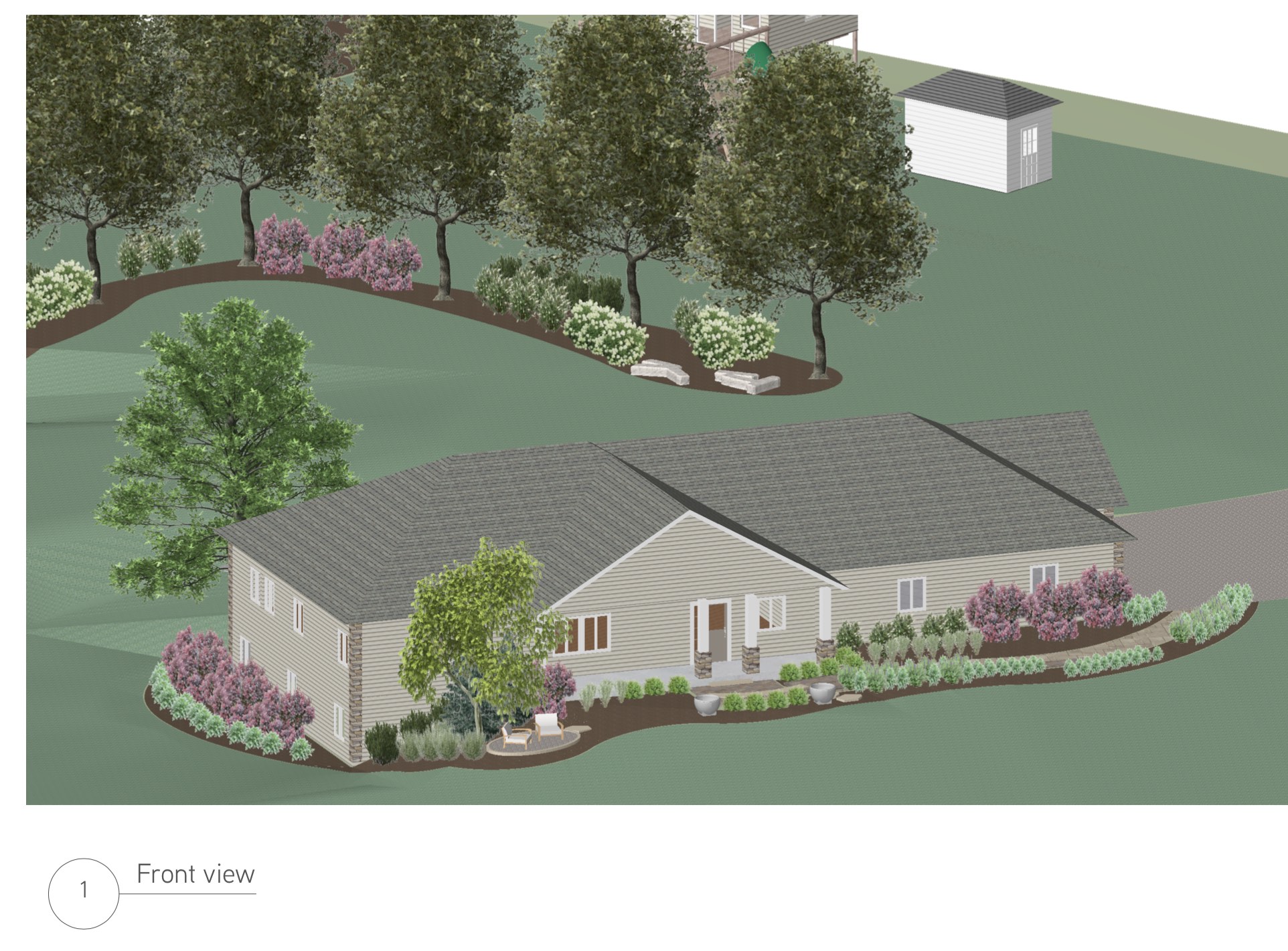
FRONT YARD
The front of this home was empty and needed a way to break up the long front elevation. A curving walkway with a landing and seat wall helps bring some dimension and energy to the front.
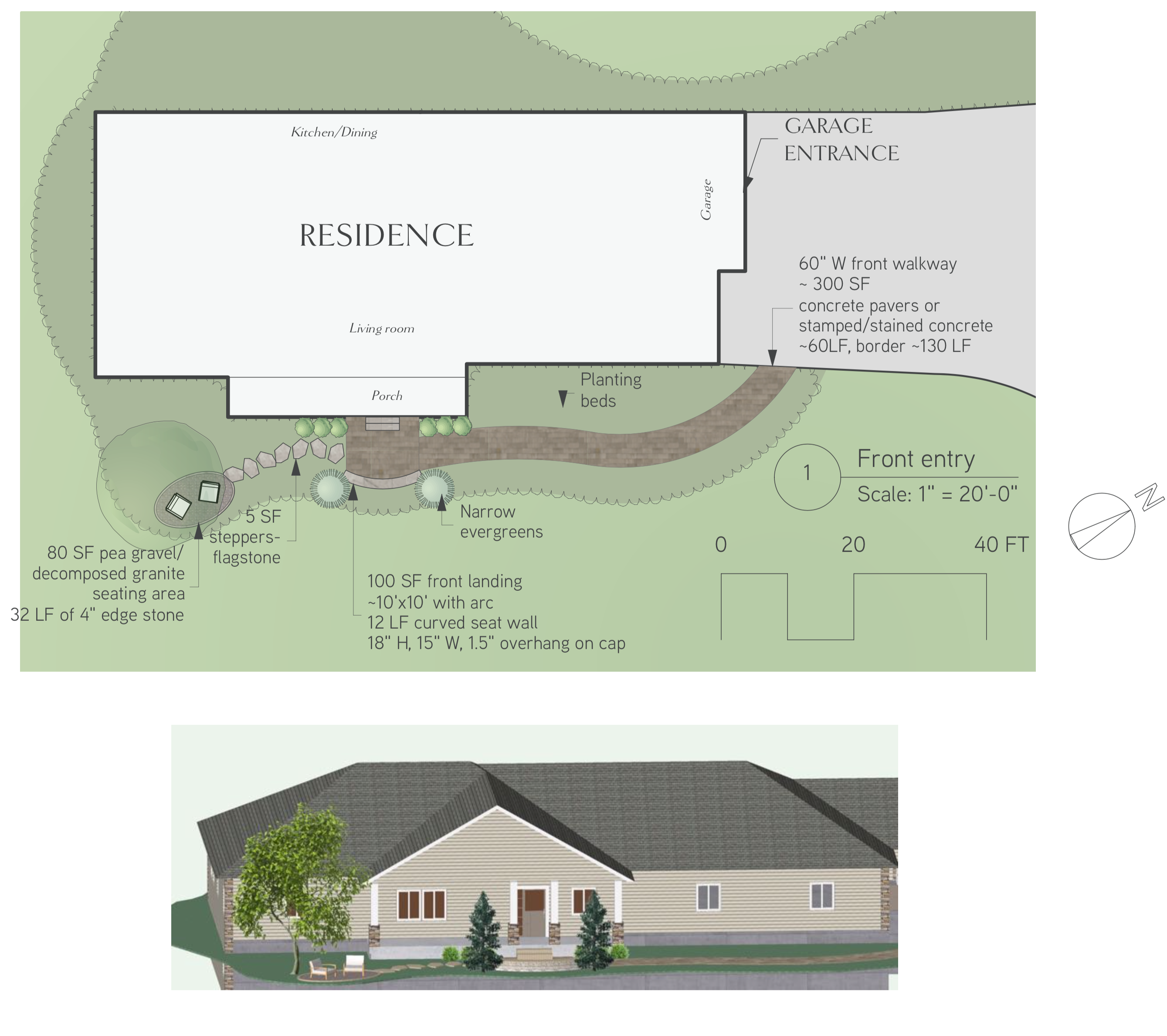
The seating area past the landing is so important- we wanted to give a focal point for guests as they came up the walkway. This small ornamental tree with a little bench does the trick. It also gives a spot for folks to sit and enjoy the sunshine.
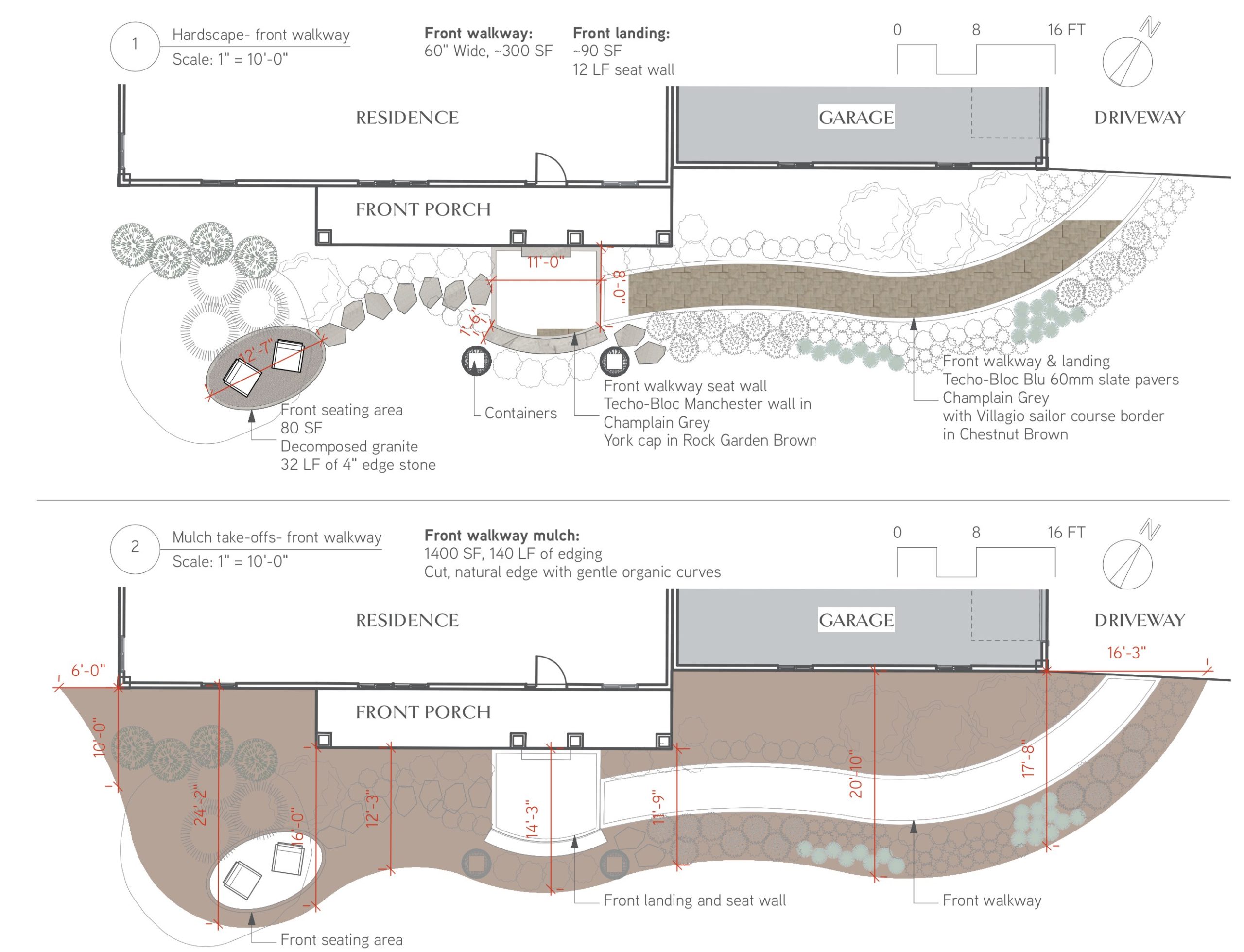
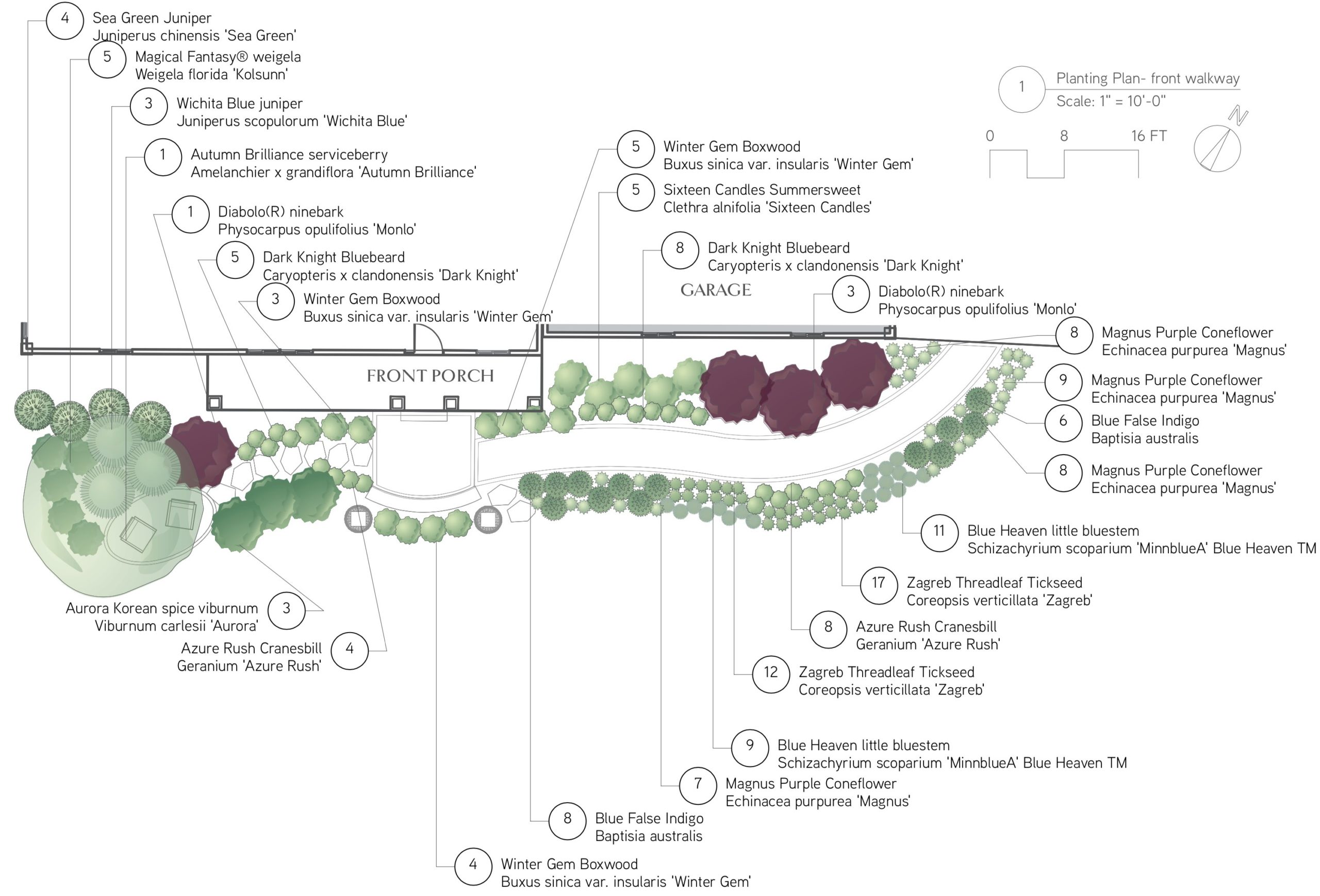
Lots of color and texture from plantings will keep the prairie theme going. These are LOW maintenance perennials- meant to be cut back in the fall and that’s about it. The shrubs and trees need very minimal work.
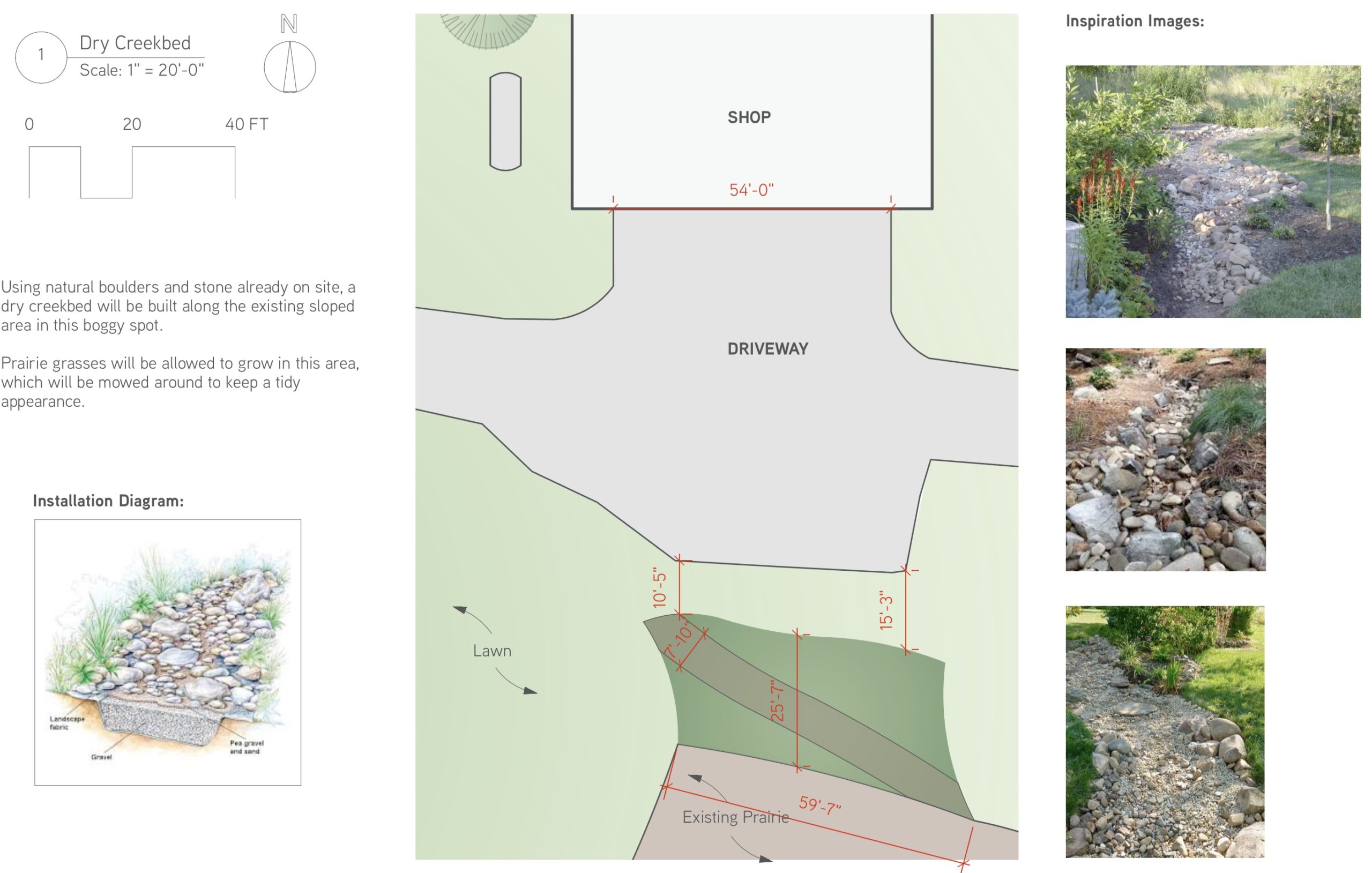
The last part of the front yard curb appeal is this plan for a dry creek bed. Off the driveway, water collects from time to time. The grass is always soggy and the mower mucks it all up. Part of the design process is accepting what site conditions are like – this water NEEDED somewhere to go! The creek bed will hold water on the property and look beautiful whether it’s filled or dry. The homeowners had some beautiful rock collected from other residences, so we had all the pieces in place.
BACK YARD
The back yard is spacious. There was room for lawn to play in and plenty of hardscape work.
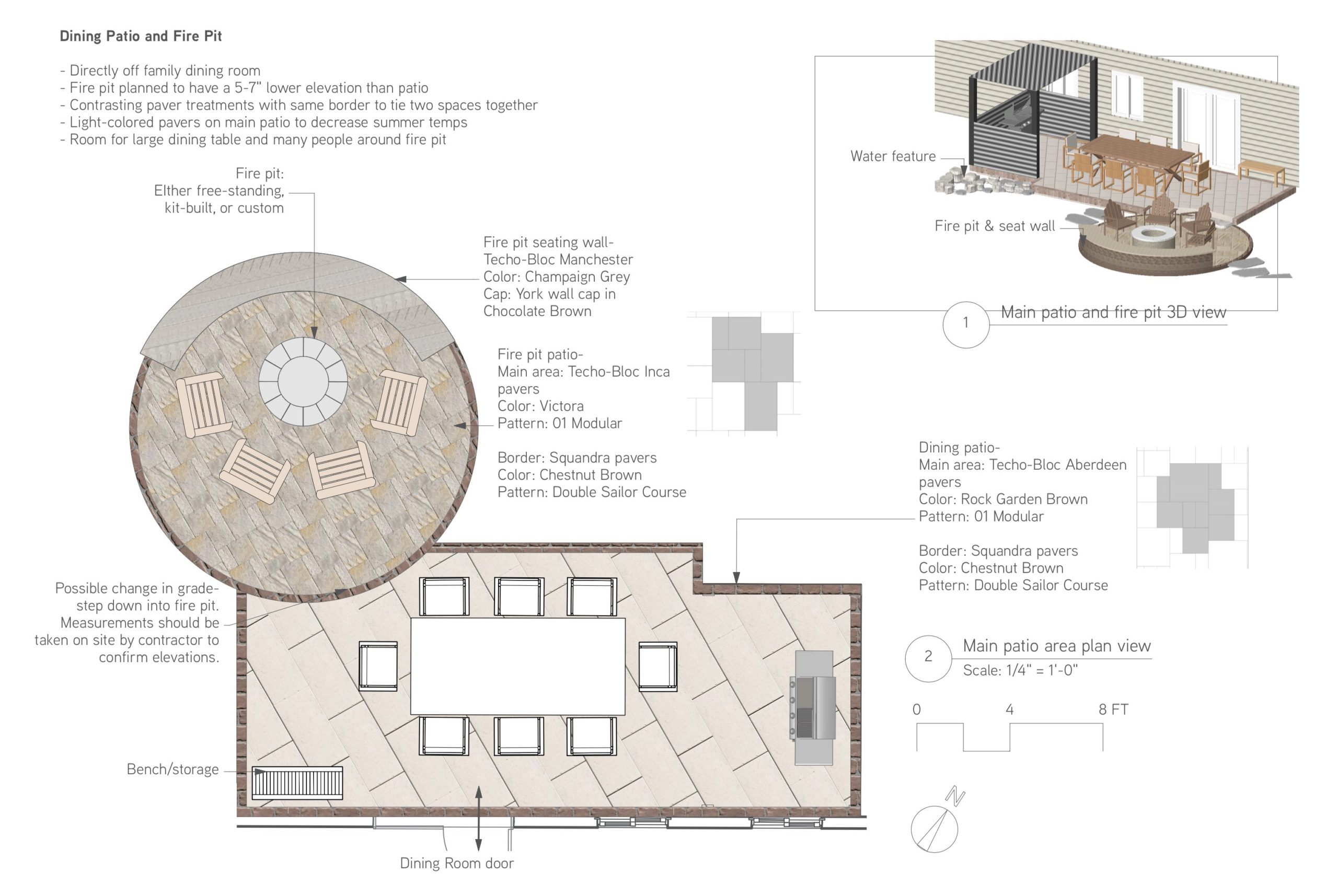
Directly off the sliding doors in the dining room, we added a large, multi-faceted patio. We used large-format pavers for the main dining area, and smaller complimentary pavers for the round fire pit. There is one small step down to the fire pit patio. Our clients have a large family and wanted to be ready to entertain large groups.
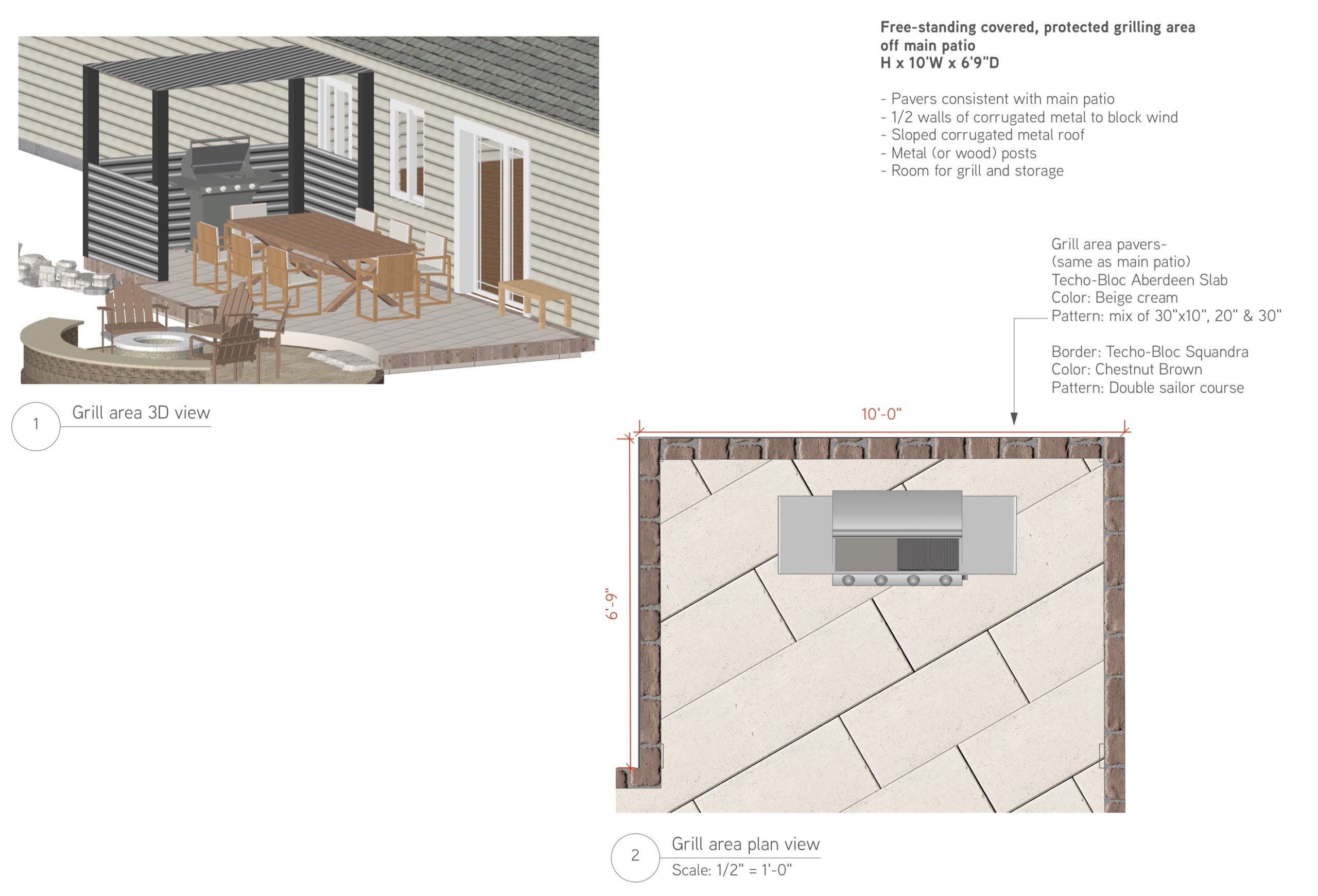
A part of the design that I really love is the protected grill area. The WIND in Iowa is so intense! This covered structure protects the Griller from wind and rain, and is just a few steps from the house. There’s plenty of elbow room to work in there!
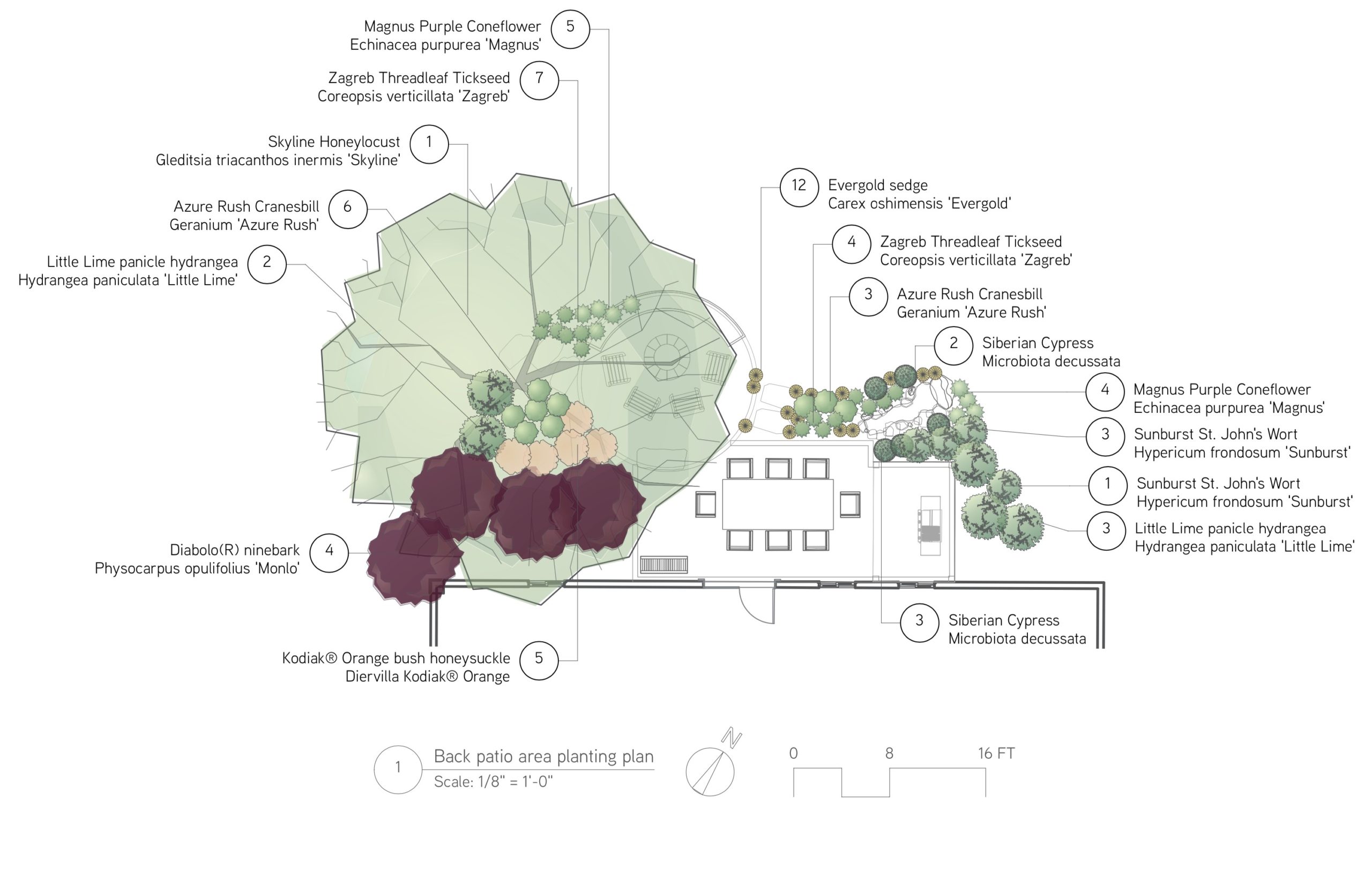
Plantings around the patio create a cozy, protected feeling. The tree is a honeylocust – the west-facing patio needed shade! Honeylocusts are perfect – tolerant of all kinds of soils, tiny leaflets create dappled shade, and no messy fruit to clean up! Shrubs surround the house foundation and create privacy on the dining and fire pit patio.
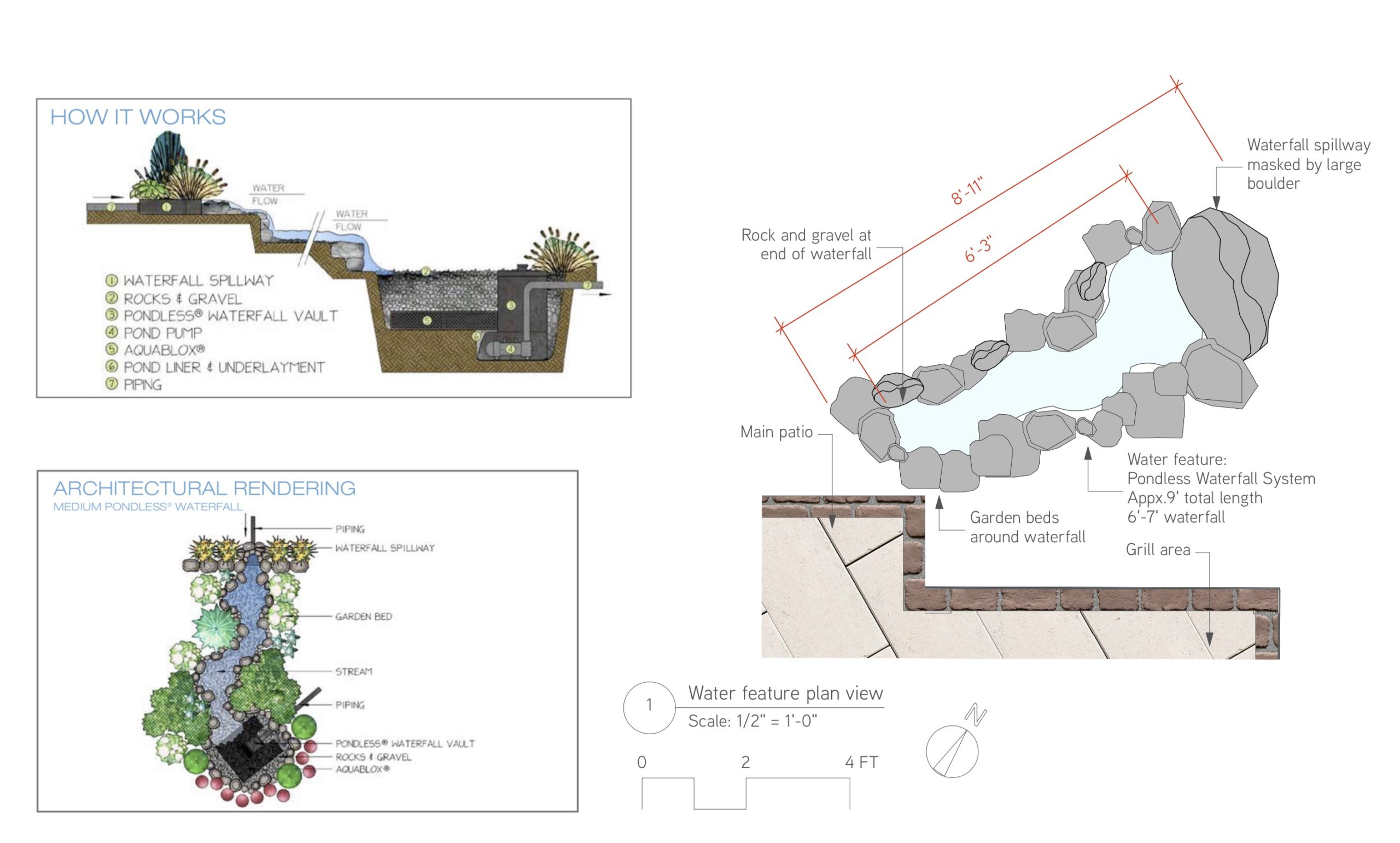
The water feature off the main patio brings sound, animation, and beauty to the whole back yard space. A pondless waterfall recirculates continually without the mess and work of a pond. It fits into this space so well!
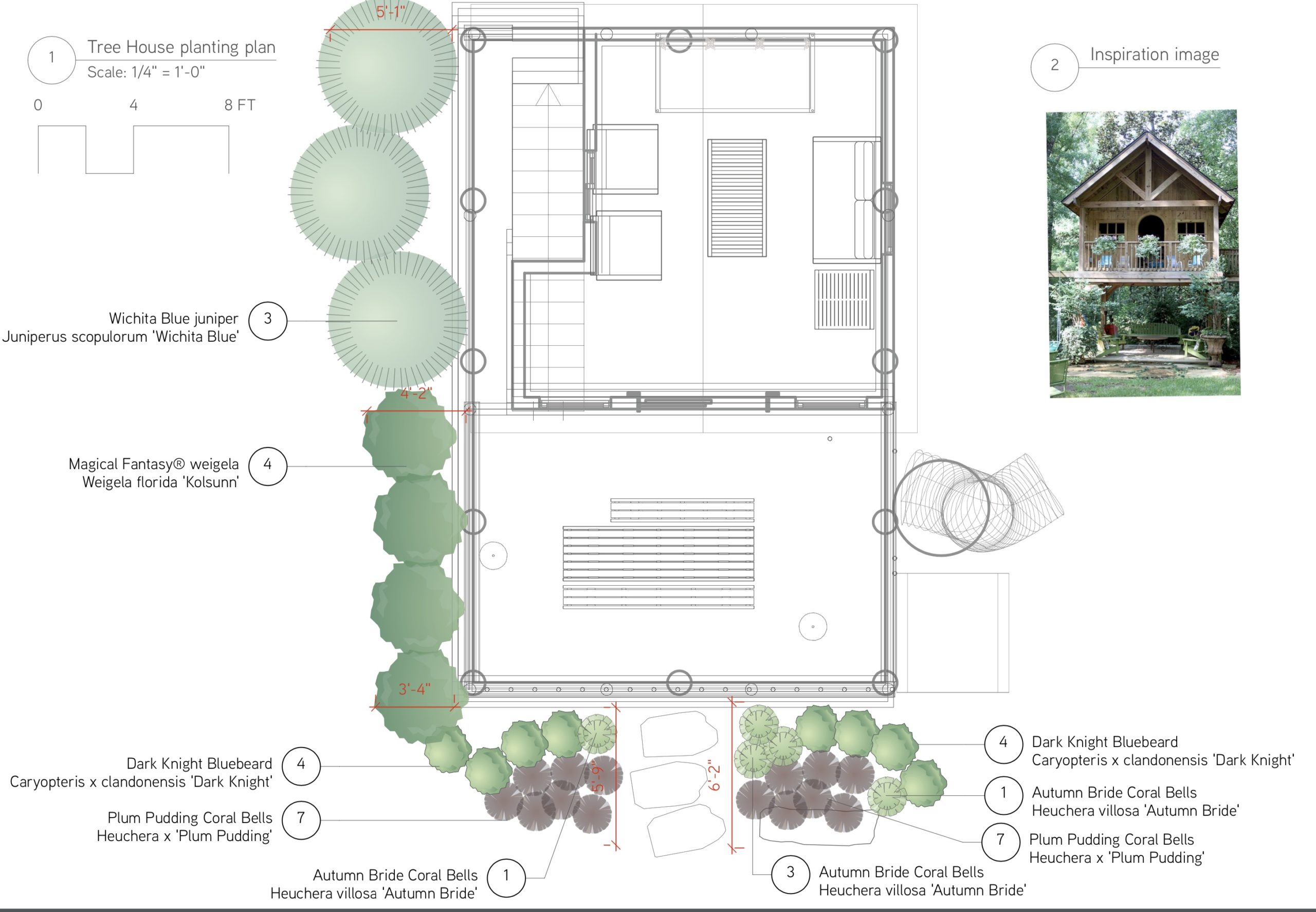
Oh, the tree house! We planned to nestle the existing tree house inside of lovely shade plantings. We designed a sitting area below the deck to give a place for grown-ups to hang out while kids went down the slide or zipline. This little space, tucked up in the trees, is a magical getaway for parents and children.
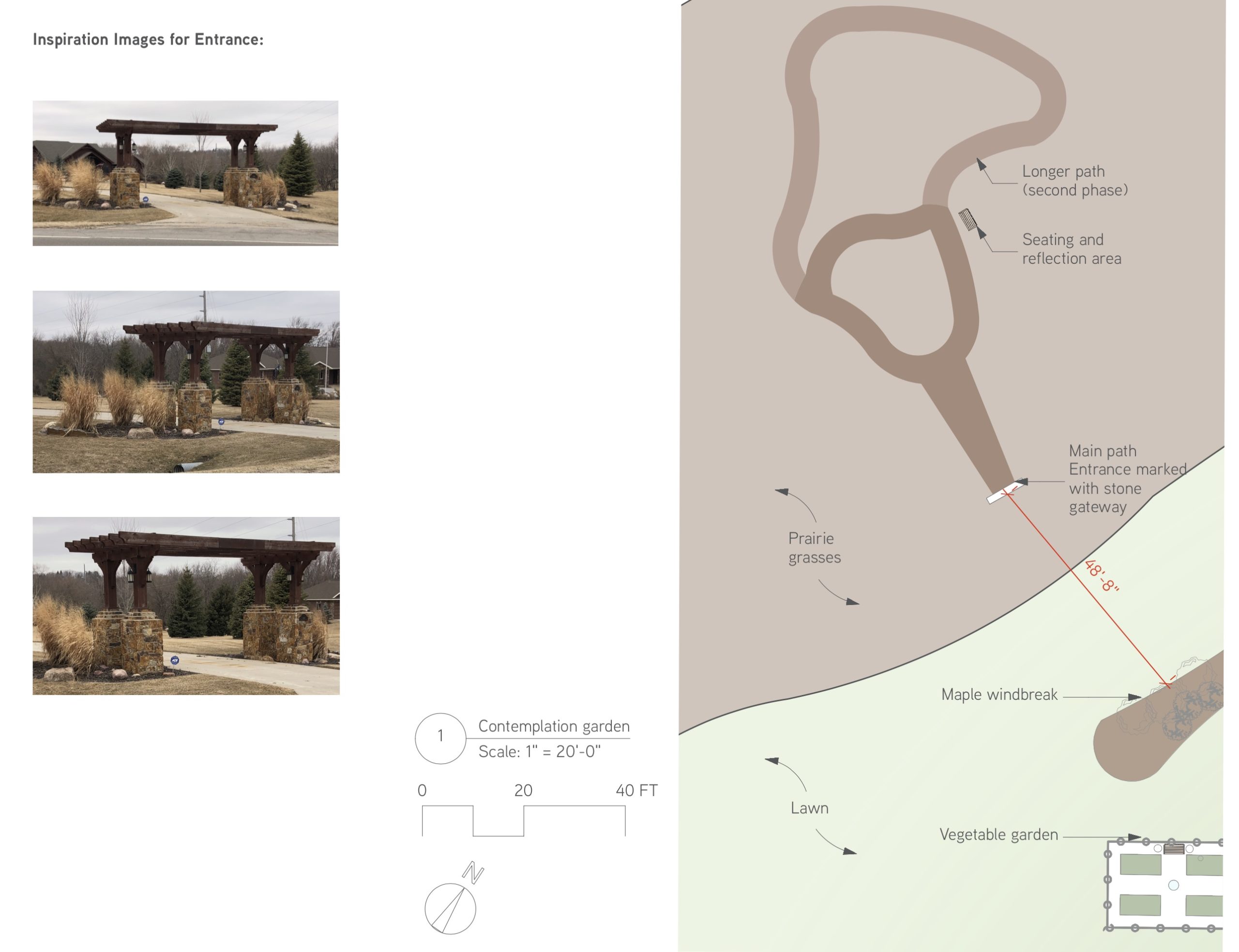
Not every property has space for this, but we also designed a contemplation garden off the back yard. This property has acres and acres of managed prairie behind it, so we can use that wild, glorious space to add in paths and seating for reflection and calm. Even if your property is smaller, take advantage of views and open spaces!
Front to back and all around, this property has the complete master plan. It may take years for installation phases to happen, but the plan is prepared. That’s often the hardest part. I loved working on this property! To see more landscape work we’ve done on new construction homes, check out this post here.

LIke it
pin it
tweet it
email it