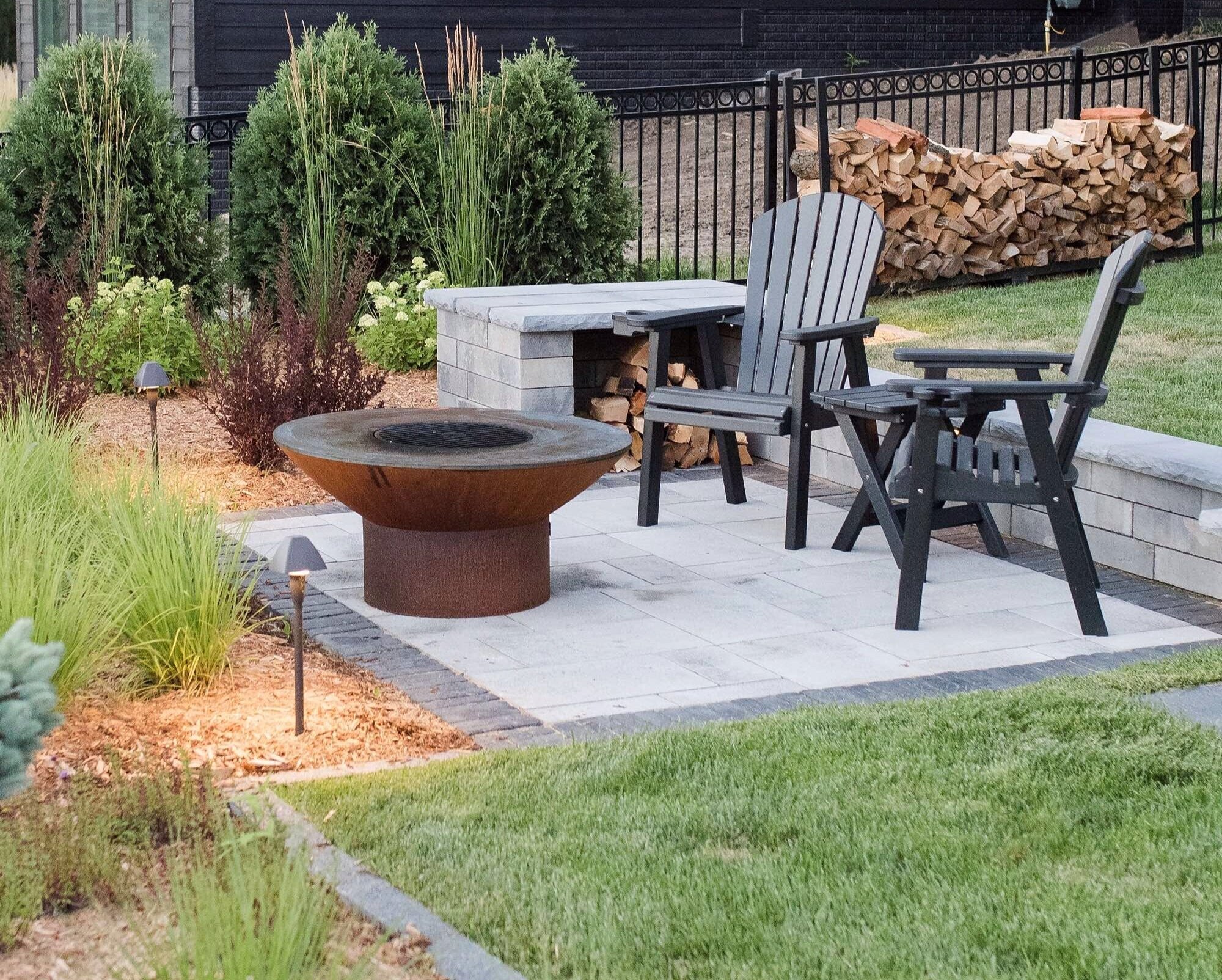Adding an outdoor gathering area is a great way to bring your party outside and increase the living area of your home. Choosing how big or small to make it can be intimidating. The quick answer? Well, you can always use more space. Bigger is often better for outdoor seating areas, and it’s hard to go back and add more. Here are some thoughts about how to make decisions for your patio’s size.
FORM FOLLOWS FUNCTION
To guide your decision, you can follow the adage that form follows function. We’ll talk later about how to flip that rule when needed. If you allow the shape (form) to determine what the patio will be used for (function), you’ll need to think through why you’ll be out there and who you’ll be with.
Headed outside for dining, and want space for another family to join you for a meal? Okay, you’ll need a lot of space: I normally go with around 400 square feet- that’s a 20 foot by 20 foot square, or a wide rectangle that gets you the square footage you need. This allows space for a big table, room for chairs to pull out and people to walk around, leaving room for storage. Allow at least 36 inches – ideally 48 – behind chairs so people can slide their chair out without getting stuck.
Looking for a quiet sunset spot for you and one other person? This kind of space can be pretty tiny. A 5 foot by 8 foot space for two chairs and a little table is all you need.
FUNCTION CAN FOLLOW FORM
While I definitely believe that the function of a space should drive how it’s designed, I also use the house’s architecture to help make decisions. This can be a situation where the function might arise from whatever form you have to work with.
At our house, an ancient bedroom addition means that there’s a large L-shaped space right along the front door. This is a great space for a patio, because it’s protected and close to the house, but it’s long and narrow, and very much out in the open. So, it’s a great gathering spot, and definitely sets the stage for the “sit-and-visit” vibe of our home. But it’s not big enough to handle 10 people for a meal outside, and I don’t want my grill right by my front door anyway. So, instead this space became a seating area rather than a dining area, with a low loveseat and chairs around a coffee table, ready for a cup of coffee or a glass of wine. Function followed form here: the surroundings determined what the space would be used for.
OTHER PRACTICAL THOUGHTS:
I have never regretted getting electricity out to any patio. String lights are the best way to make any space both comfy and party-ready.
One thing I like to do is check for space for spill-over: a lawn on one side, where more chairs can be pulled up, or maybe use the driveway along part of it, so there’s extra room when needed. This adds flexibility to any of your outdoor spaces. Think about how the party always ends up in the kitchen, no matter how small it is. If you want to accommodate more people sometimes, having all sides of the patio packed with plants or closed off will limit how it can be used.
Of course cost plays into every decision. If you’re hiring a contractor to install a paver patio, expect to spend at least $25 per square foot for good work and good materials. Decking is far cheaper in terms of both labor and materials. Poured concrete is super utilitarian, but can be dressed up with an outdoor rug or furniture. No matter what you choose, it’s worth it to save up for something quality rather than spend now on junk.
Regardless of what size or shape you have to work with, adding a patio will be a great addition to your home. Now get out there and bring that party outside!



This is fabulous Tina!
Thanks Lisa! So glad you enjoyed it!
LIke it
pin it
tweet it
email it