This gorgeous farmhouse in rural Adel needed its landscaping finished. While the builder had already poured a back patio, this farmhouse needed more landscaping to feel like it was settled into its surroundings. The homeowners plan to build a lovely barn and needed landscaping around it- plantings and a patio seating area. They also wanted help siting the barn to provide the best connection with the house and its lovely views.
Along with back yard landscaping and the barn, we designed berms to screen views of neighbors and highlight views of a nearby pond. We worked to create a few other beautiful elements in this yard: an orchard set into the prairie grasses and a large vegetable and cut flower garden. The wish list was long for this acreage, but the owners have great vision and are excited to create their “forever” landscape for their forever home.
We have just started install on this project, and it will take a few years to get every element in. This spring, we will install the berms and the backyard foundation plantings. I can’t wait for this to be all finished one day – it is so fun to create these phased plans so that families can work within a budget and tackle different steps over time.
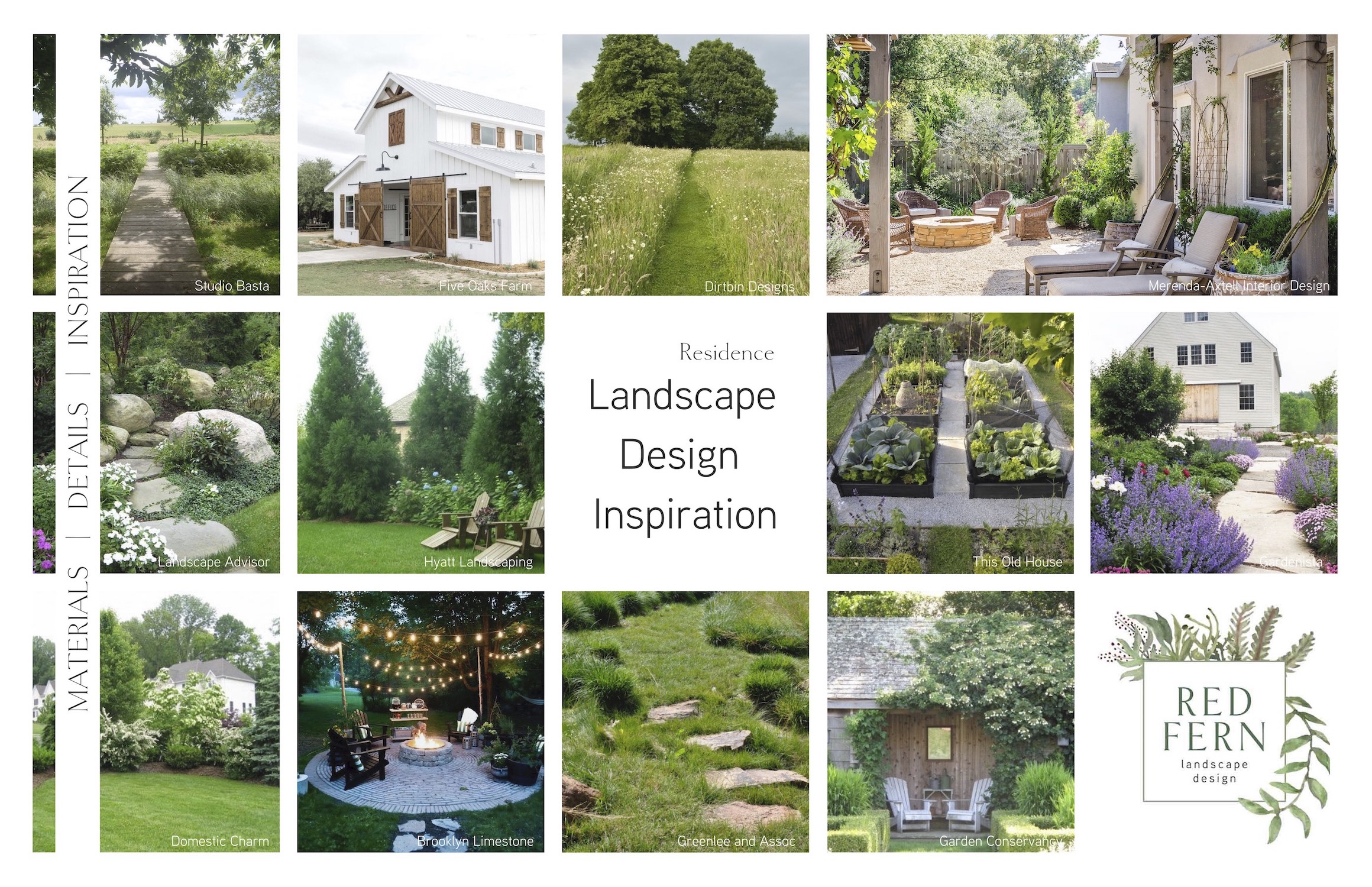
How about this inspiration board?! We’ve added the farmhouse country feeling of the landscape, and everything feels so intentional and welcoming. A picture speaks a thousand words, and this is how we talk through the overall design direction. Easy, laid back, but gorgeous- that’s what we were going for.
THE MASTER PLAN
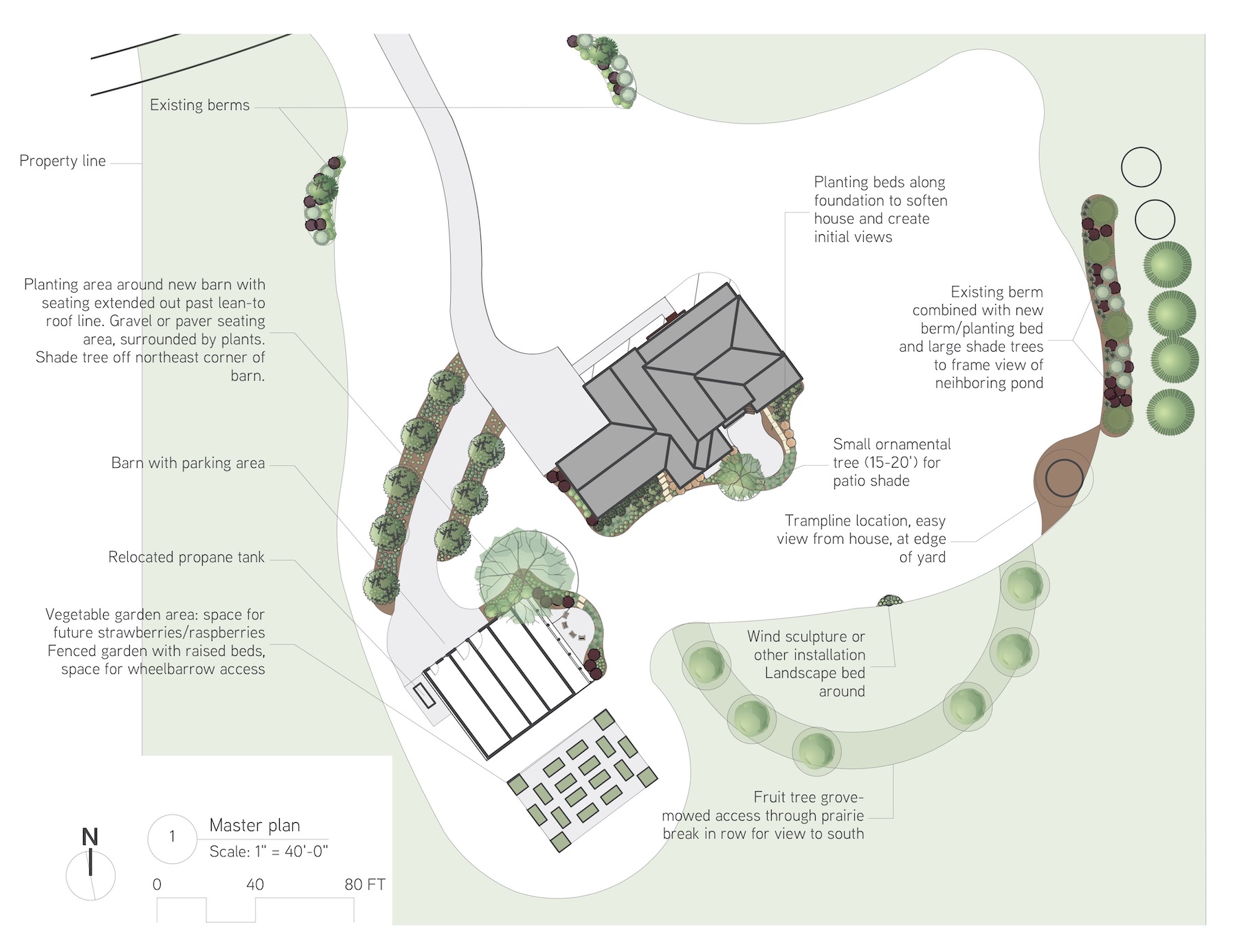
Look around this master plan! There are so many fun pieces to this design. From practical elements like screening to glorious wind sculptures, we made a finished plan that helps this new construction house feel like it belongs in this space. If this style appeals to you, click here to check out another blog post all about prairie-style landscaping.
You can also put that inspiration to work in your own landscape using our prairie-inspired garden plan. Download the free plan and try it in a space at your own house!
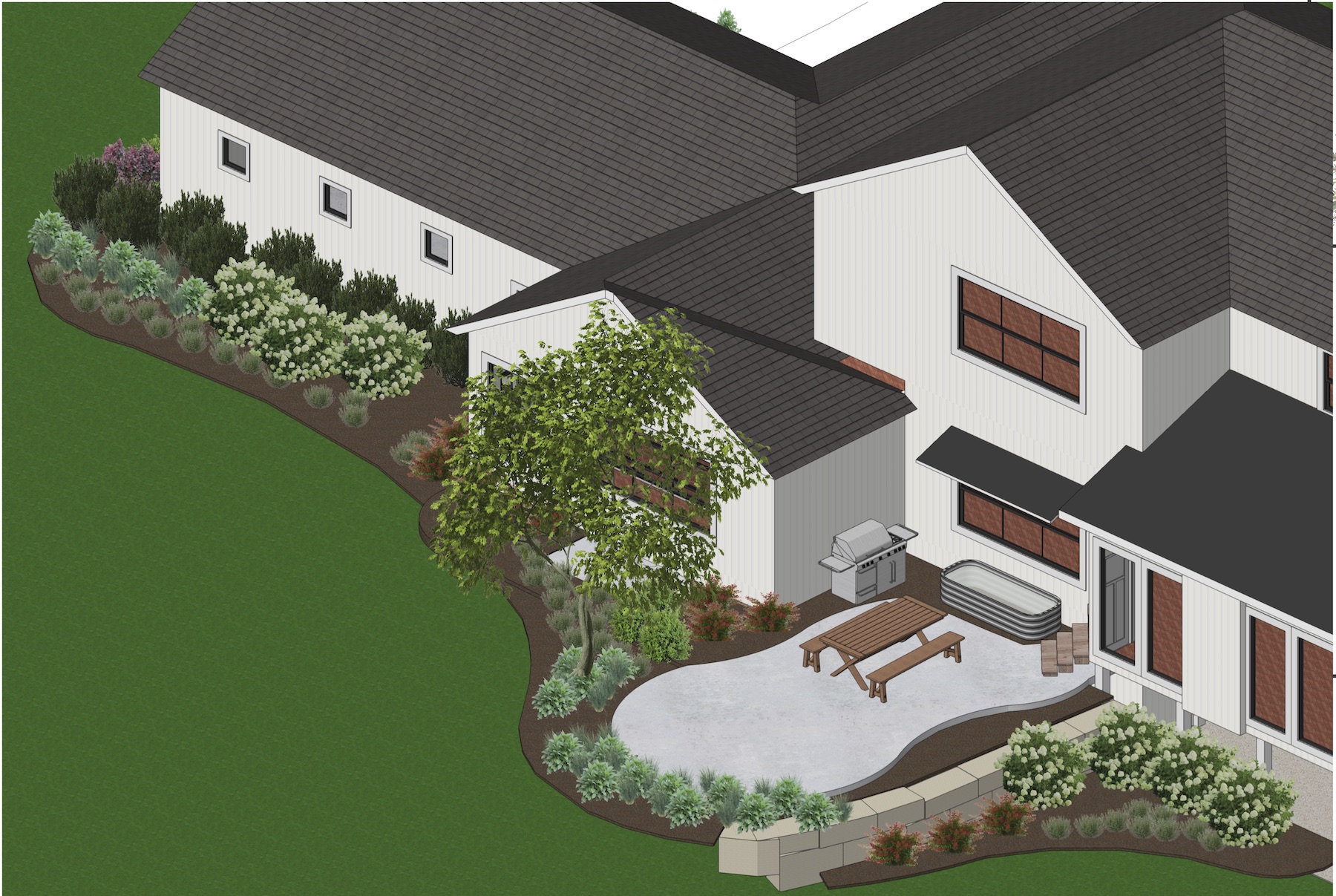
BACK PATIO PLANTINGS
The existing patio, added on by the builder during construction, needed some work to feel like it had a place in the yard. It’s a little bit small for this family of five to have friends eat with them. To help, we created a space for the grill to sit off the patio to add more room. We also dealt with the overhang of the roof right by the kitchen picture window. No plants could grow there because of how dry it was, so we came up with a solution. We designed a large stock tank water feature to provide visual interest and the soothing sound of water on this south-facing patio.
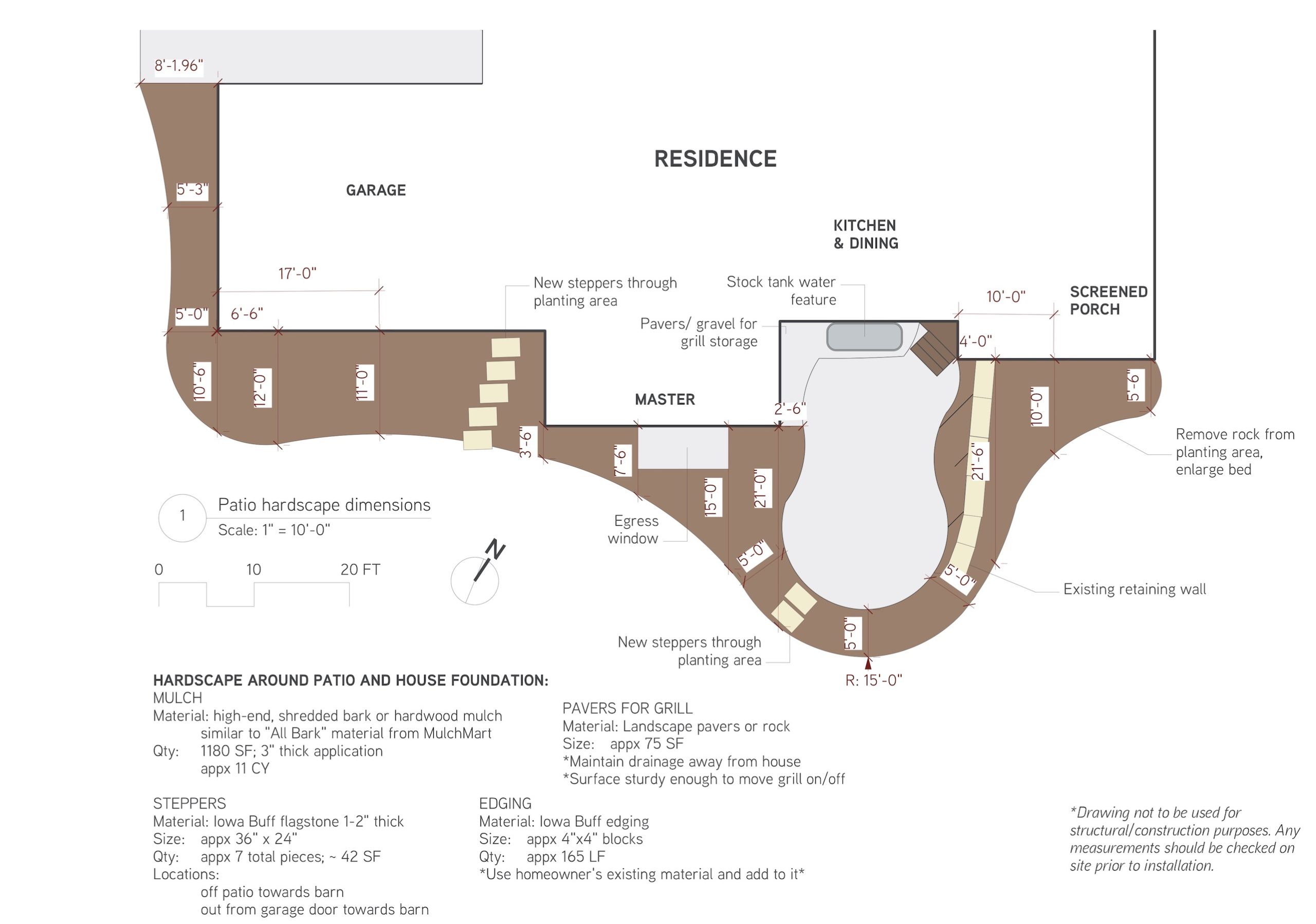
We always create hardscape plans for our contractors and homeowners to know exactly what they’re getting themselves into. Here, we changed out the existing planting beds for more intentionally designed beds. The beds aren’t huge – I really do take “low maintenance” seriously – but there’s adequate room for plants to get to mature size. Along with that, the landscaping beds’ layout compliments the scale and architecture of this large modern farmhouse.
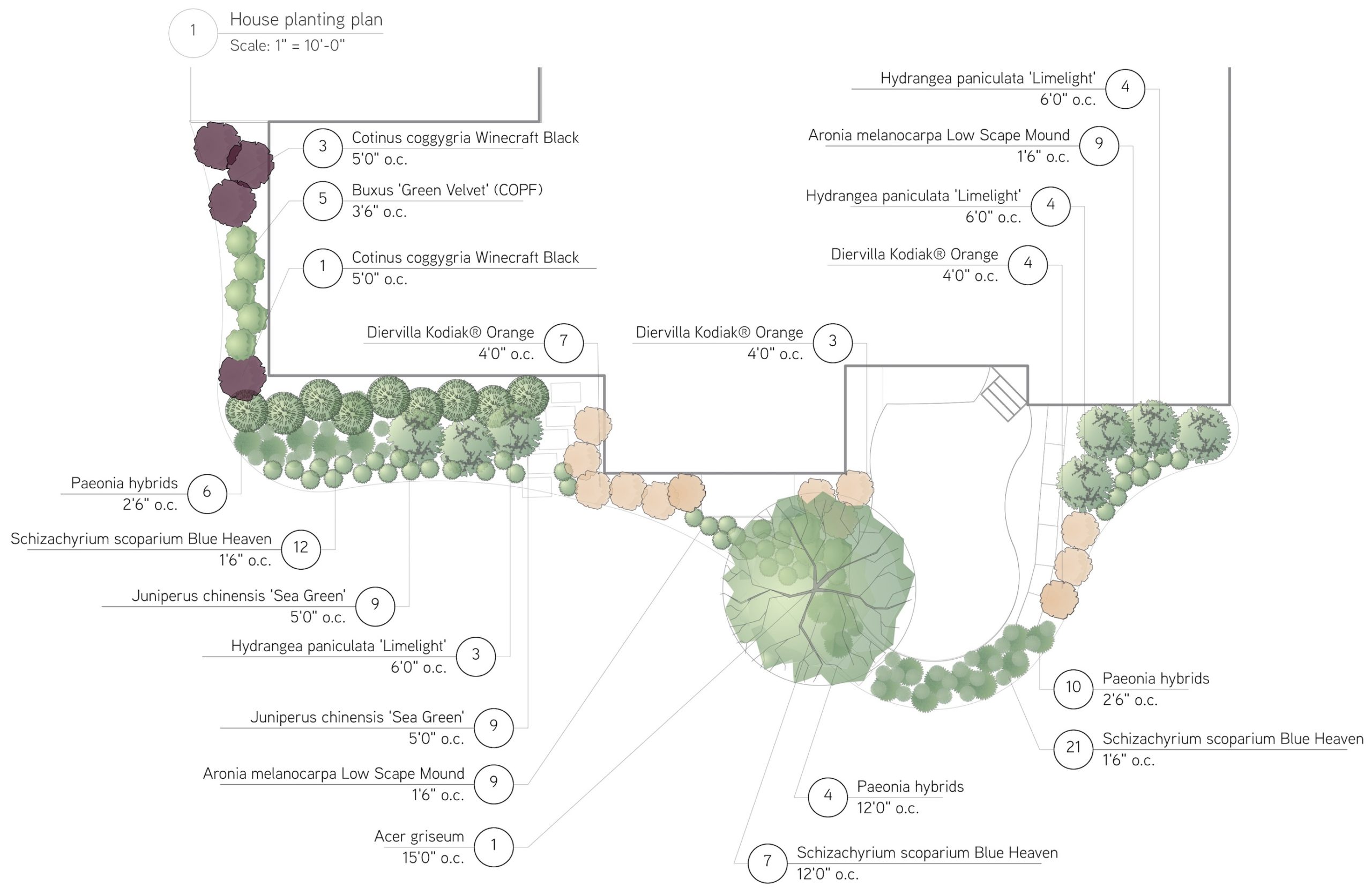
The plantings around the patio will add some more shade, with a mid-sized ornamental tree set off the patio to the southwest. When in doubt, add something tall to block the late afternoon heat! This multi-stemmed paperbark maple is lovely year-round, with great fall color and remarkable cinnamon-colored, peeling bark. The plantings are in a more casual, prairie-inspired style that fits with the farmhouse look and the owners’ vibe. Colorful shrubs in a range of styles offer blooms and interest but need much less maintenance than a typical perennial garden.
A STOCK TANK WATER FEATURE
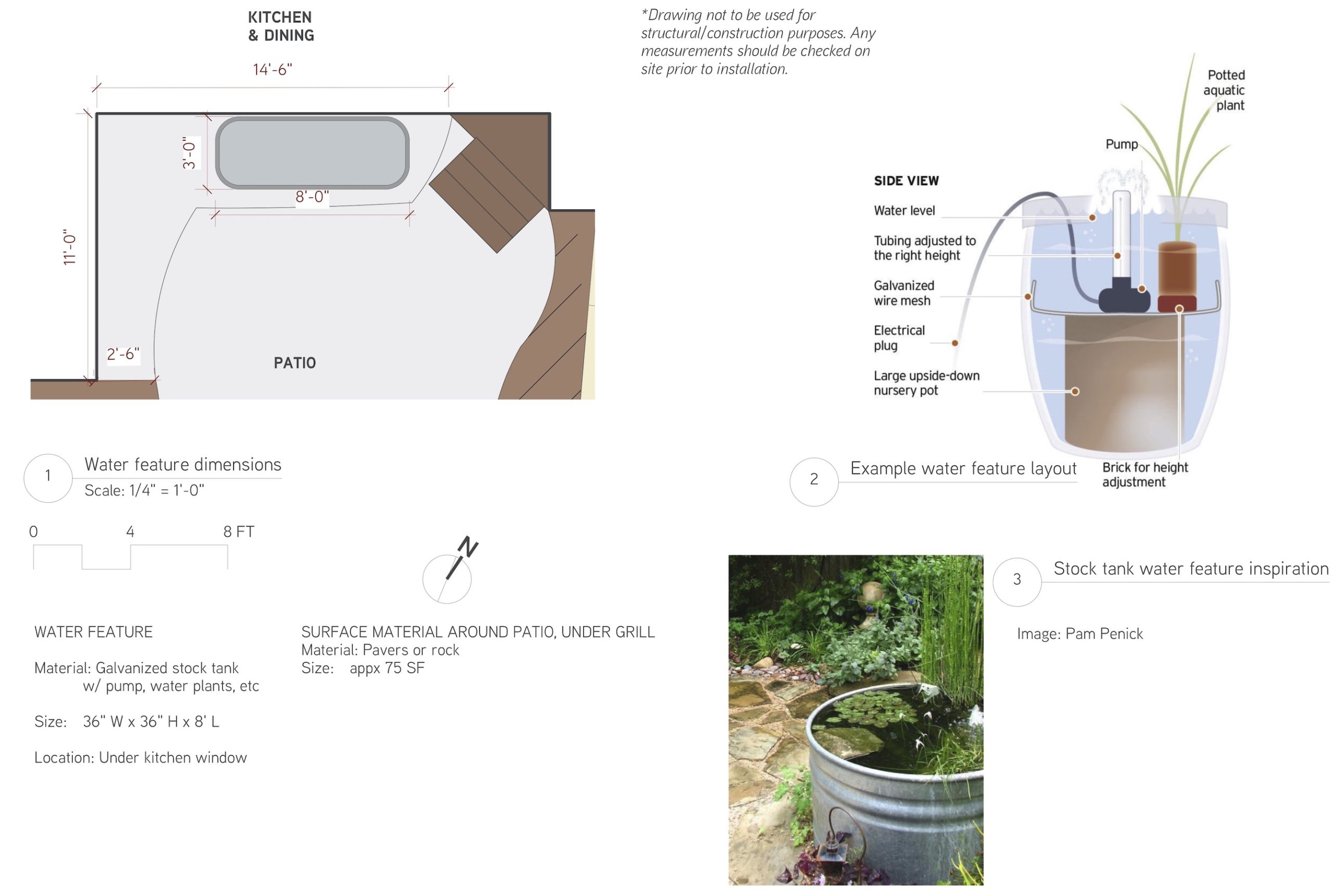
I am so excited about this stock tank water feature! Incorporating farmhouse elements into the landscape can be done in inspiring ways! The detail sheet explains what’s going in. I have plans for two of these around our property, and I LOVE using the farm elements in a new way. You can put one of these together pretty easily on your own. There are even plans for a “hillbilly hot tub”, using a large stock tank as a small pool!
THE BARN DESIGN
Okay so adding the barn will definitely create farmhouse landscaping. The barn will have a pea gravel patio off the east-facing side, looking across the yard and over their neighbors’ pond. This home will have THREE separate outdoor gathering spaces, which is perfect! There are never too many, and here each have different jobs. The patio off the kitchen handles dining and indoor/outdoor parties. The fire pit area off the basement is cozy all year. The barn patio handles either an intimate group or a big crowd. I picture sipping coffee in the summer mornings out here, and a fall gathering with kids and their friends.
Also: check out the plantings along the barn drive. I LOVE an allee- the French term for pairs of trees flanking a driveway, walkway or road. We’ve used smaller ornamental trees here, to allow views from the road and along the yard. There’s a great big oak slated to go in too- every home needs an oak tree, especially an acreage!
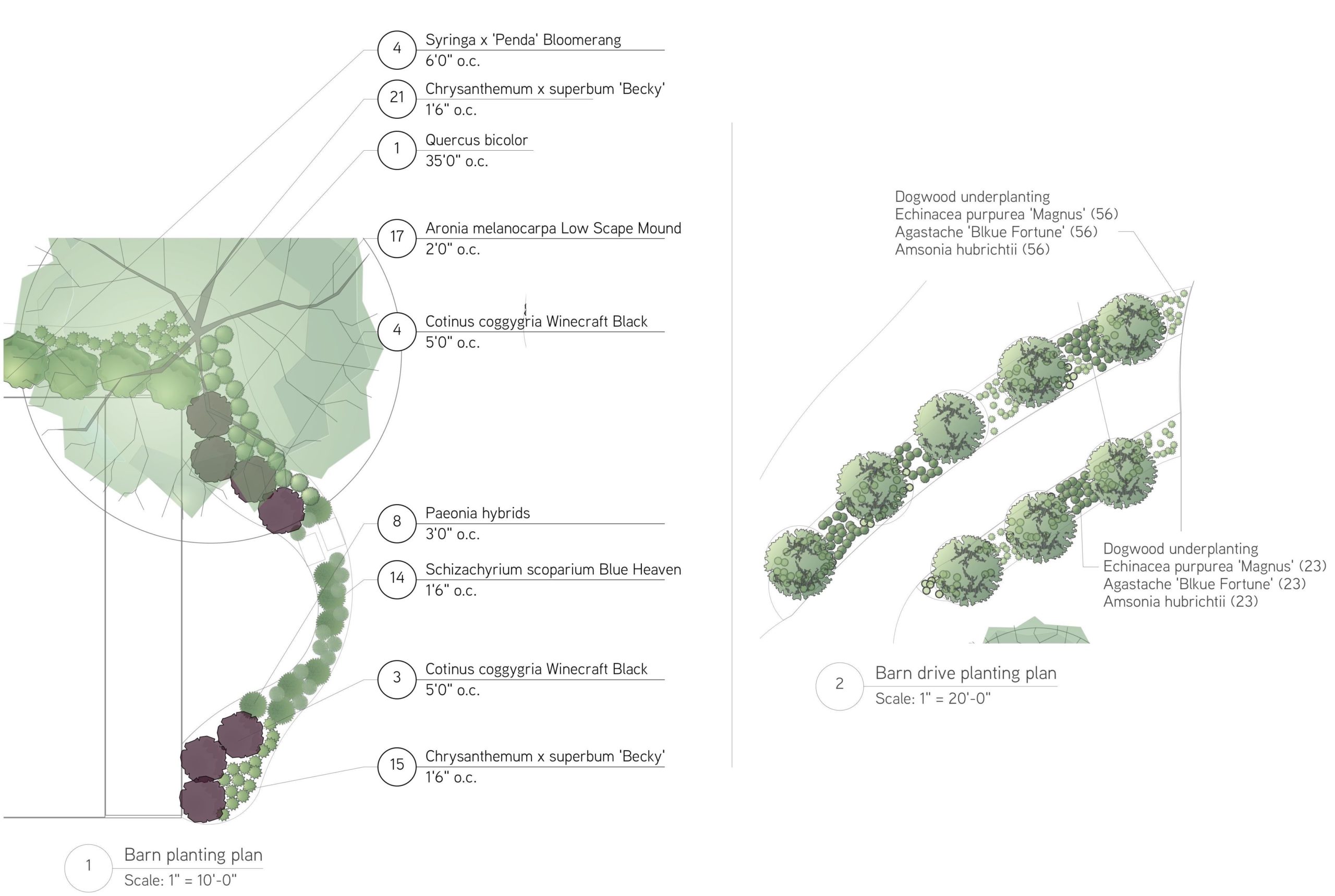
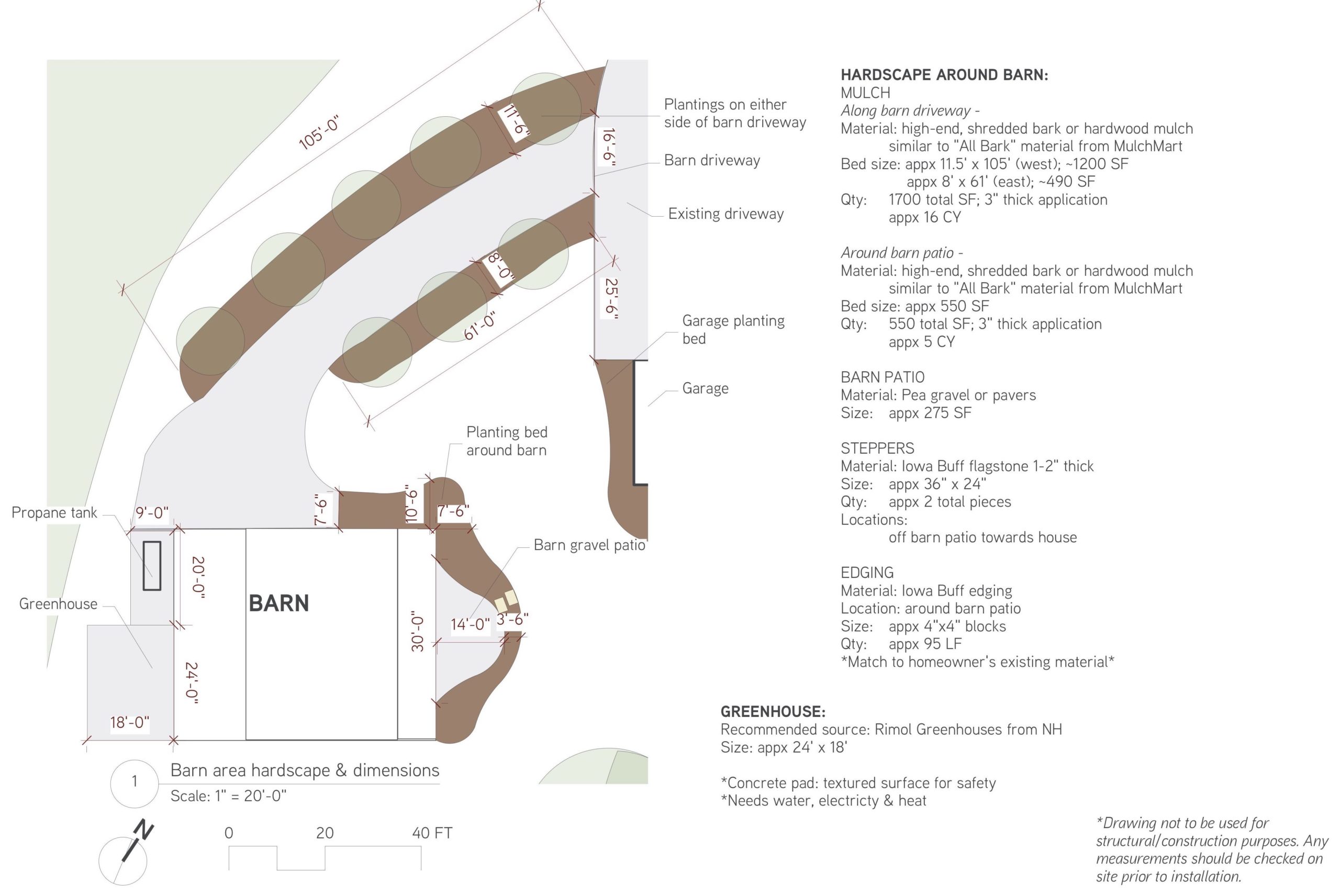
With our final design plan in place, we will tackle each step of this project. Since these clients are just outside Adel, I’ll get to check on this over the years. This spring’s work will be a major step forward!

LIke it
pin it
tweet it
email it