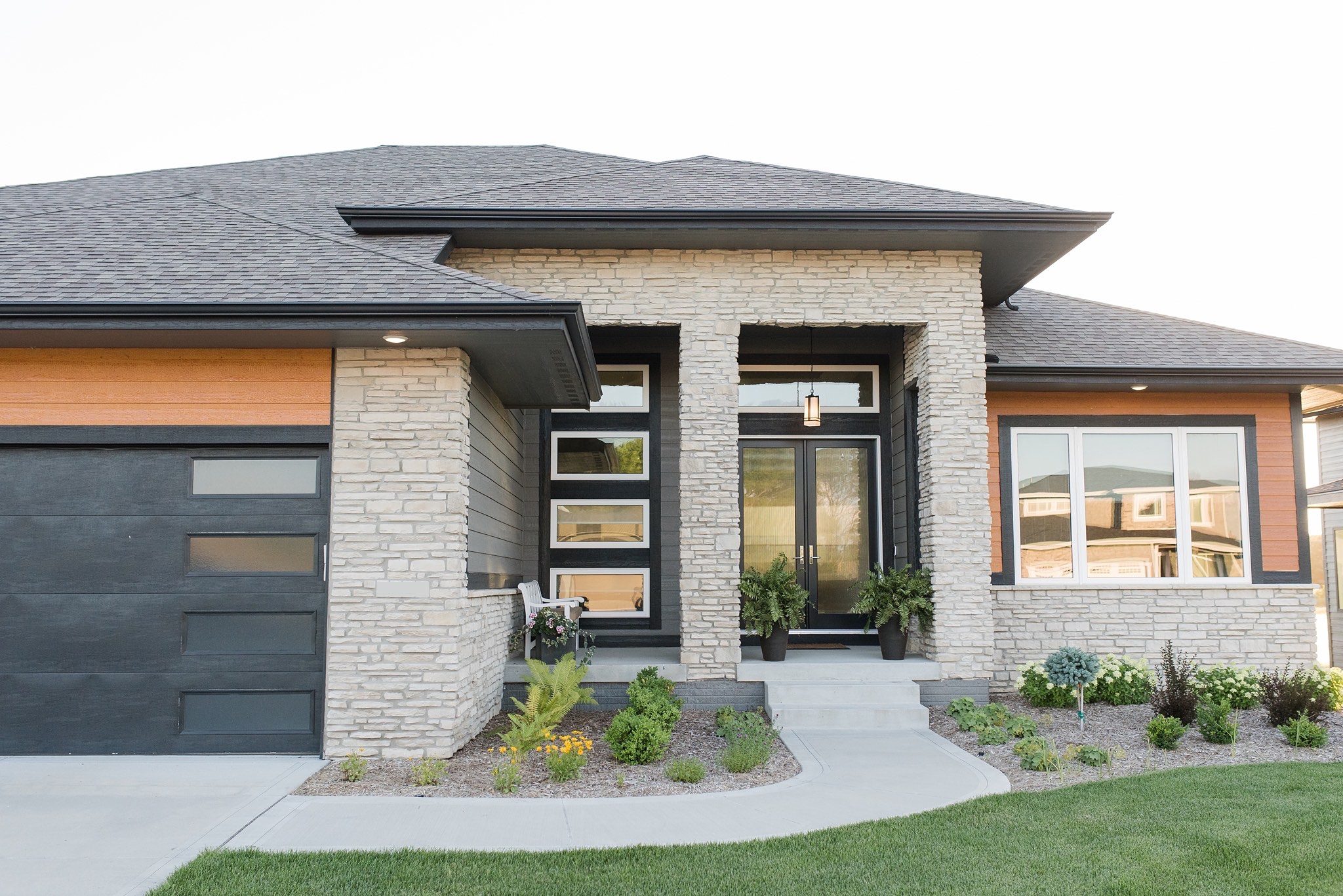
Let’s start with the front yard on this fun project. This is really a case of “business in the front, party in the back”!! The front yard plantings are lovely, but the real fun happens when we get to the back yard. Here in the front we have a great mix of colors and textures to keep things interesting all year round. These perennials, flowering shrubs, and evergreens will grow in over time (this photo was taken just a few months after installation.)
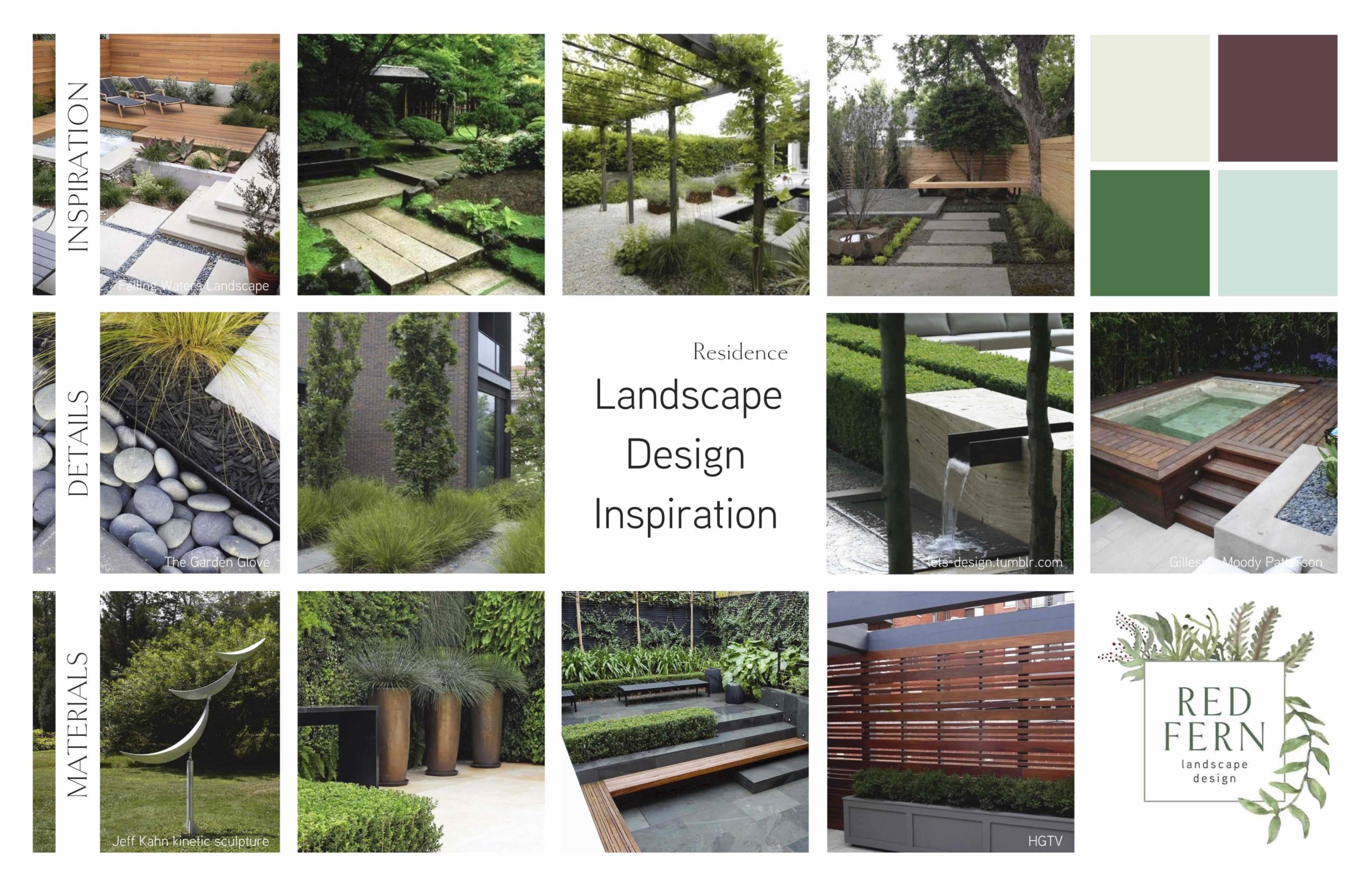
This is our inspiration board for this project – very modern, clean and complex. We love taking this inspiration and working it into reality!
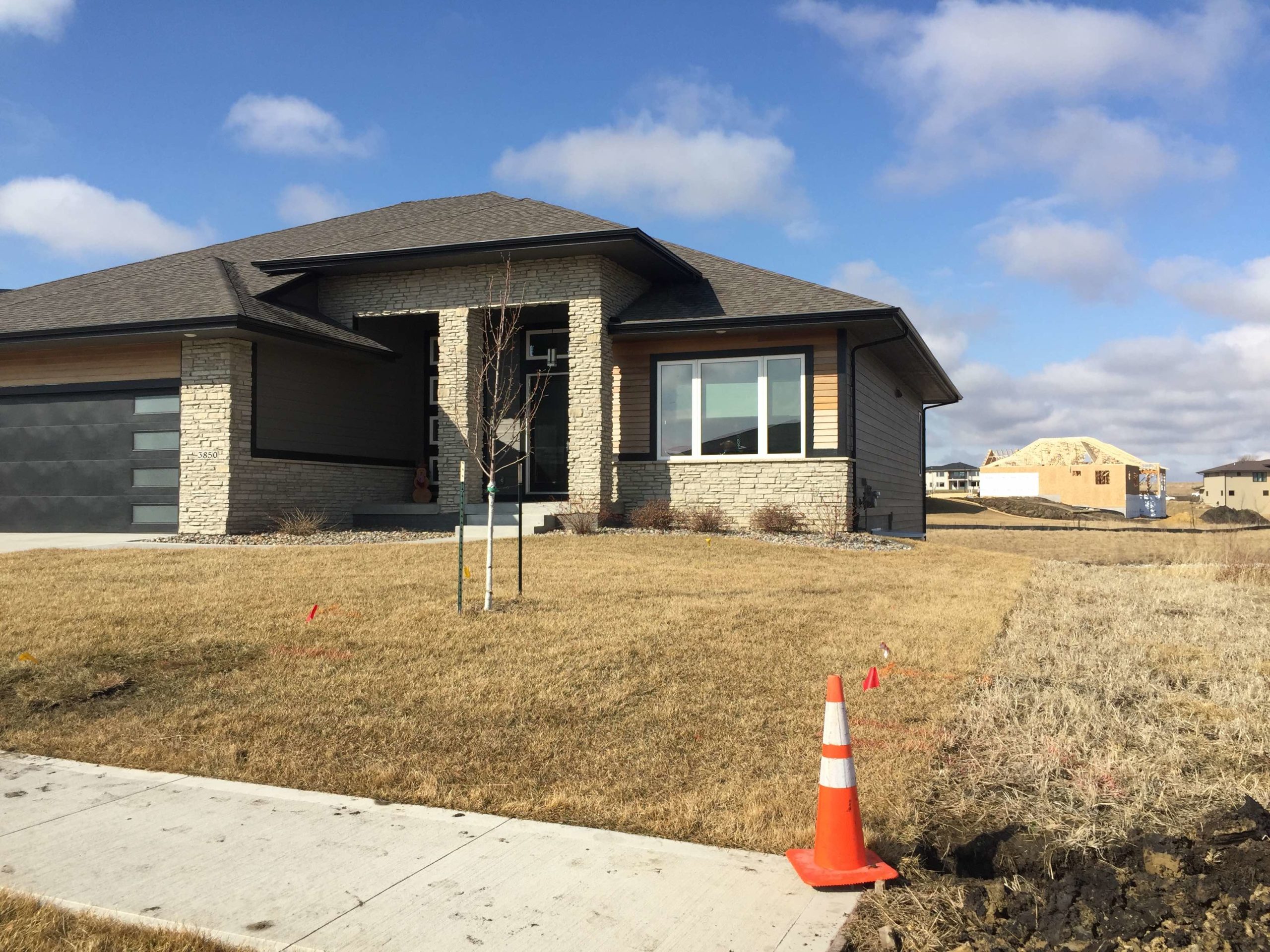
Here’s the “before” photo of the front yard. This is what every new-build homeowner gets when the builder is done. A half-dead tree, and some shrubs slammed up against the house in rock. For this project, we did not rip out the walkway, but on many we do- there is so much more we can do than just poured concrete!
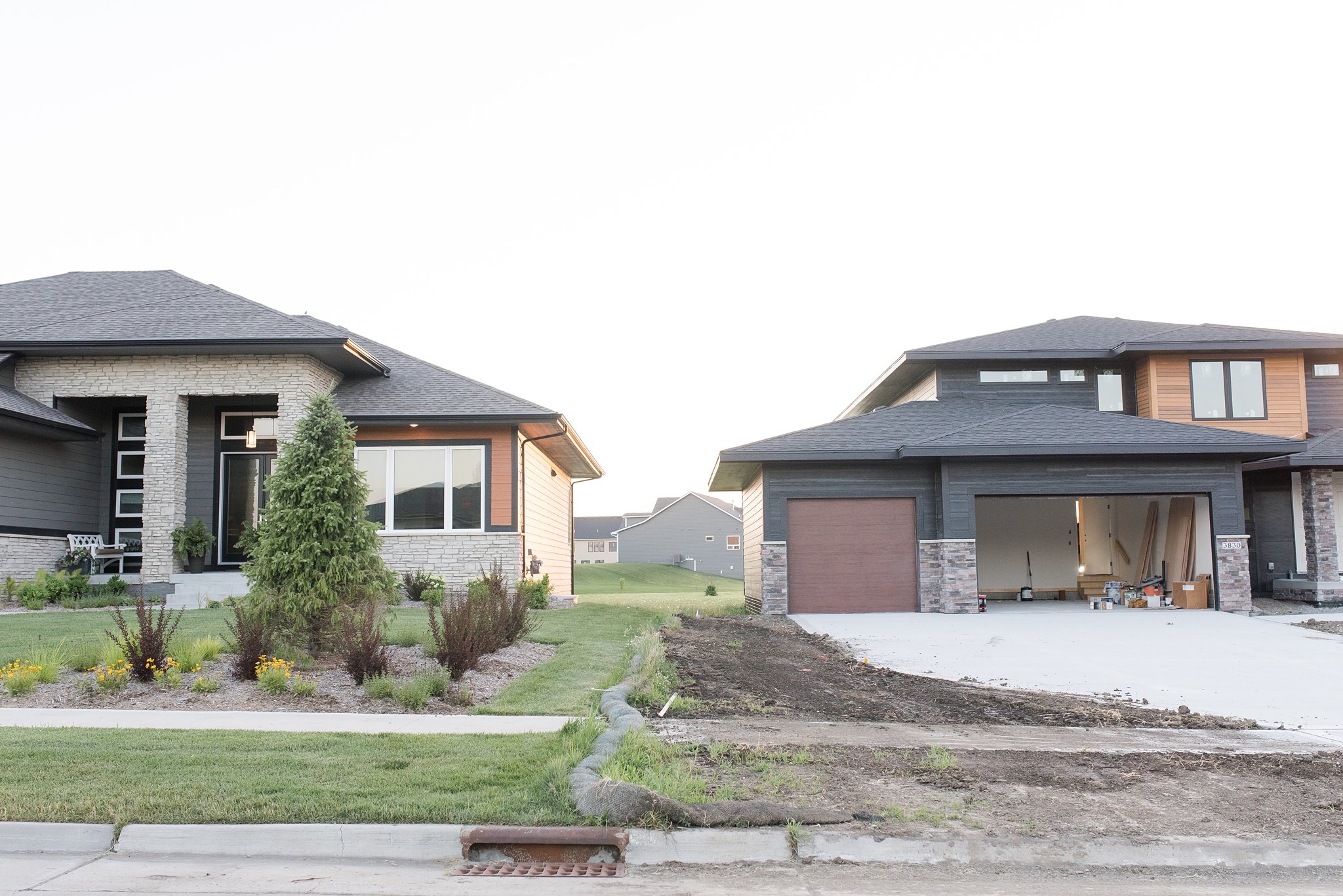
I love this photo because it highlights what you get when you build- the house on the right may be almost ready, but the landscaping is a miserable mess! All they’ll do is add sod. Compare that corner to our project on the left – the house looks like it belongs there! Landscaping is what settles new homes in to their neighborhoods.
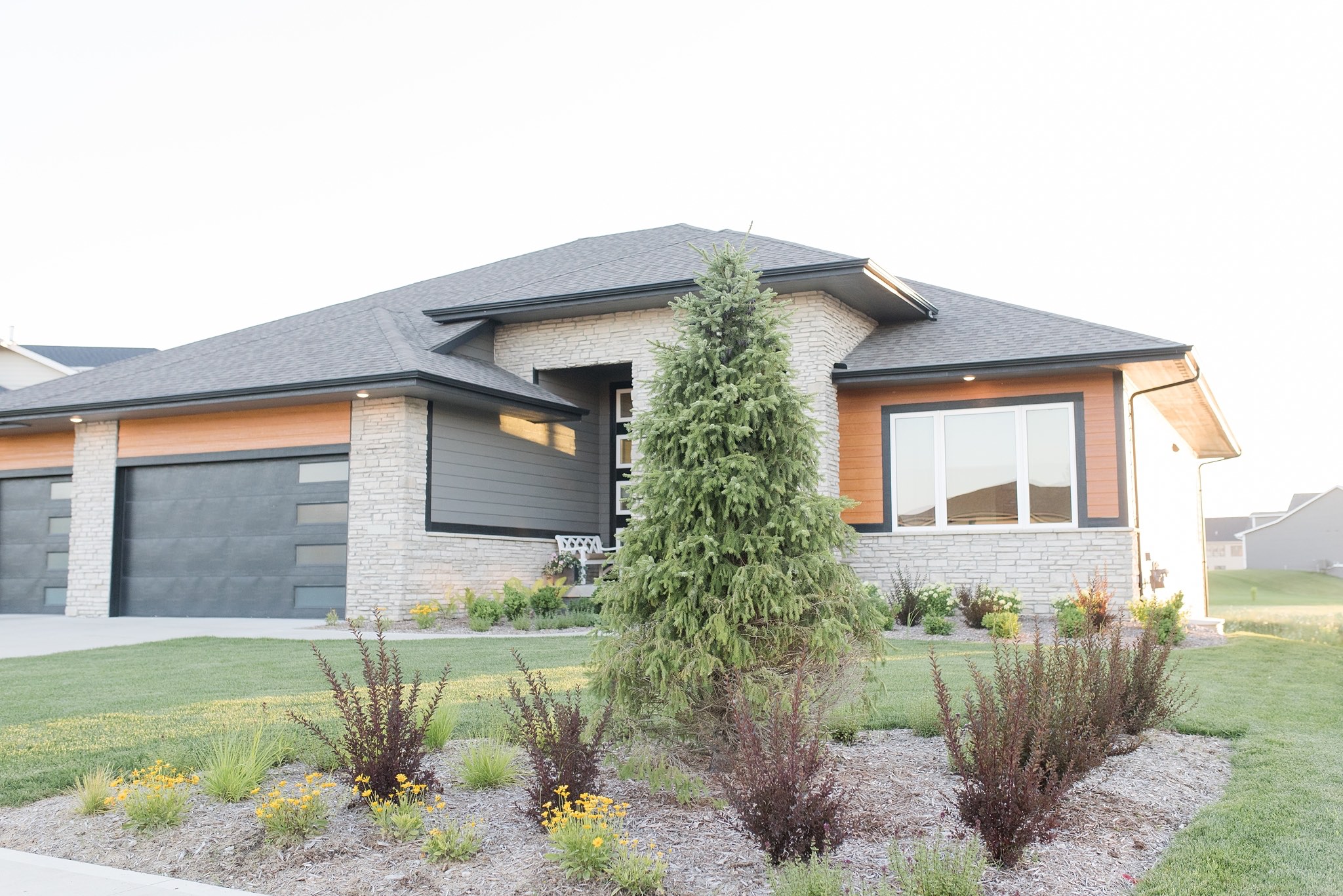
This corner bed repeats some of the colors and textures of the front planting beds, but adds this gorgeous Siberian spruce. We made sure to get electrical run out to this baby so that Christmas lights will be a breeze!
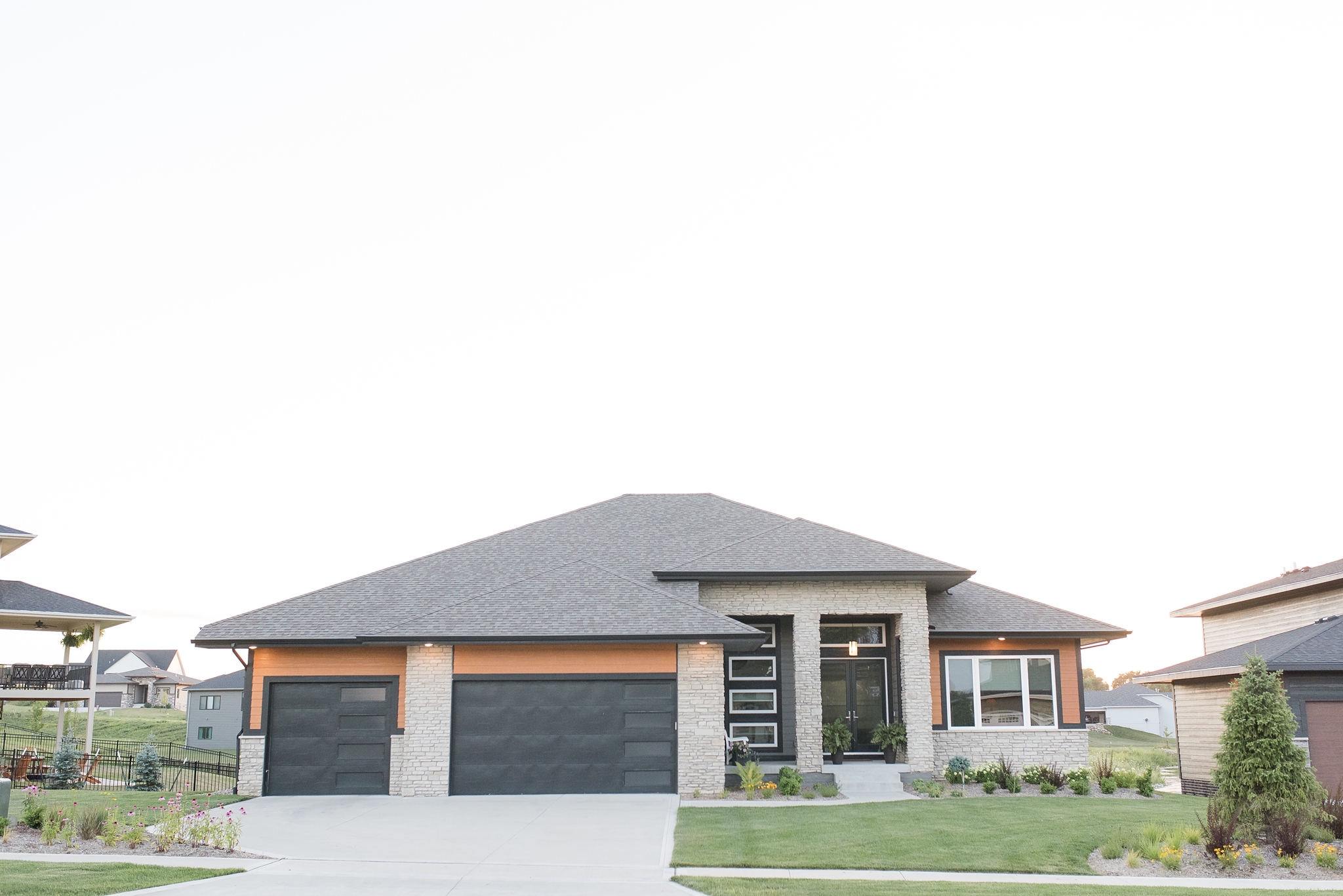
Here’s the whole front yard. We added a corner bed to the left of the driveway, around the electrical box. There are boxwood shrubs to grow in and screen the electrical boxes, and some bright perennials to provide color during the summer. These photos are from just a few months after planting, so things will really fill in over time.
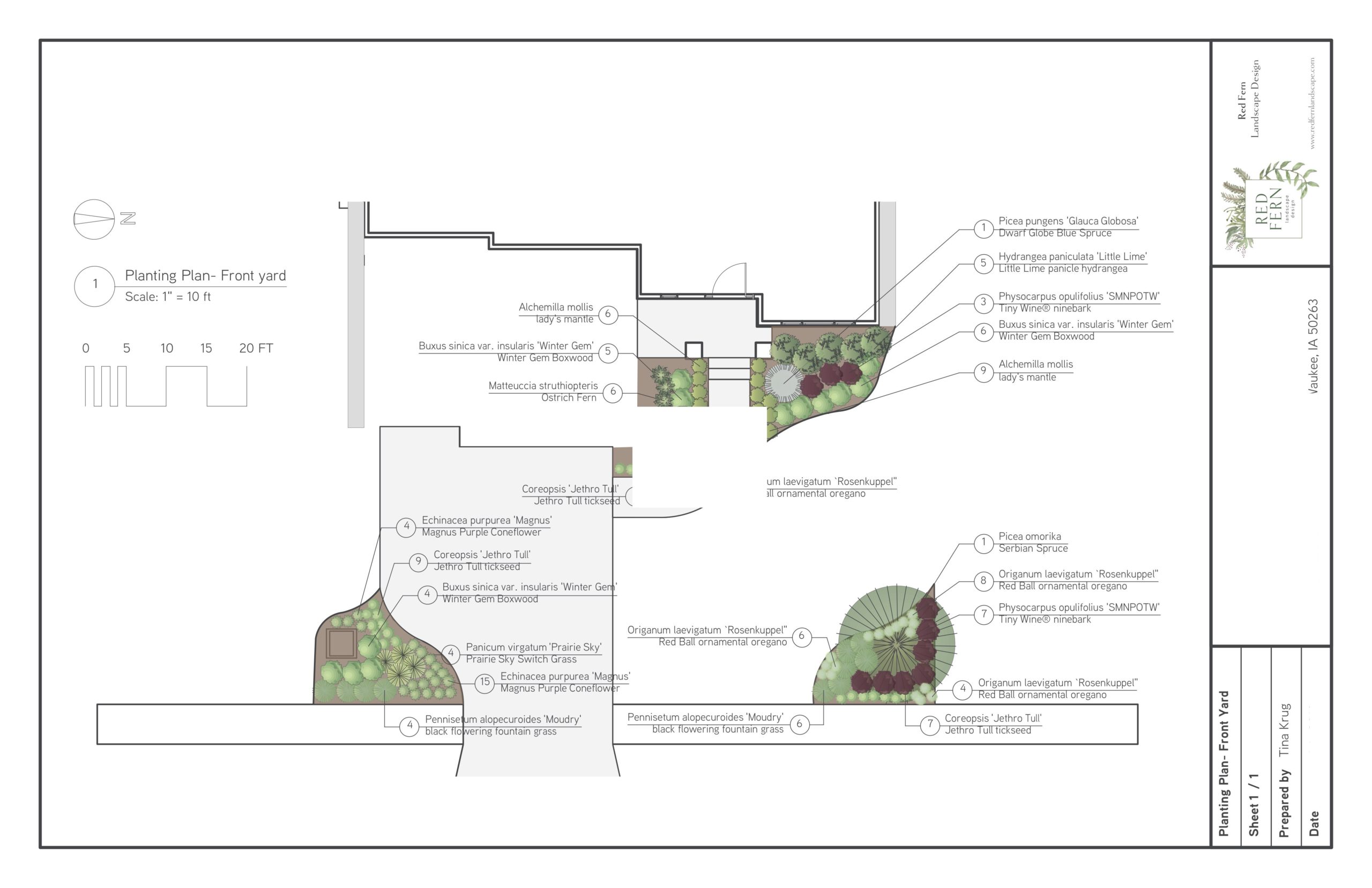
Here’s the planting plan for the front yard. The little corner beds frame the whole thing and set it apart as you come down the street. Overall, the front was really simple so that we could concentrate on the back yard.
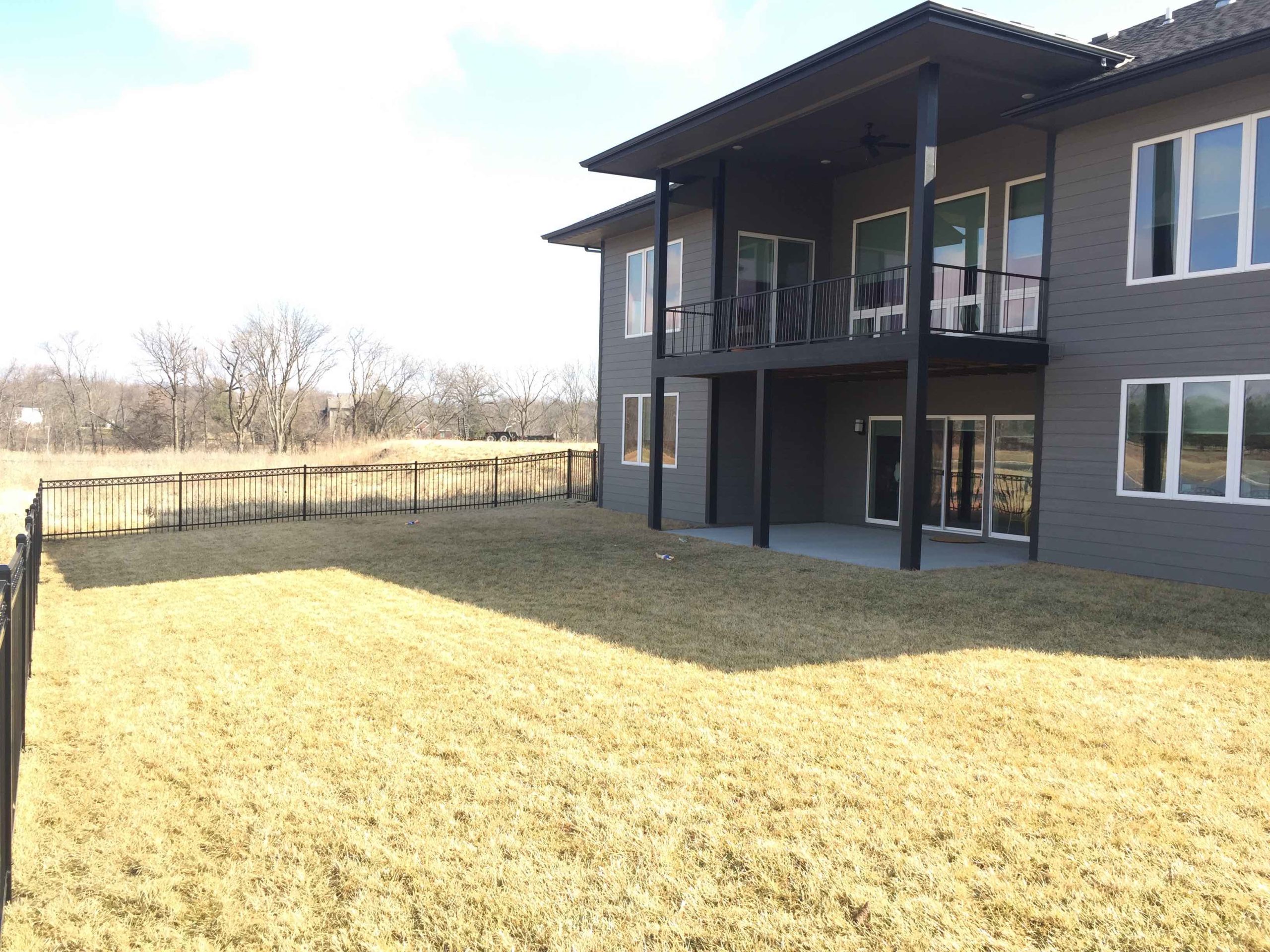
Here’s what we started with in the back yard: a complete blank slate with nothing but lawn. Since it’s a walkout basement, we had slope on either side to deal with. So many houses have this! I love the retaining wall solution we used on one side. We kept a gentle slope on the other side so that machinery can always get back into the back yard.
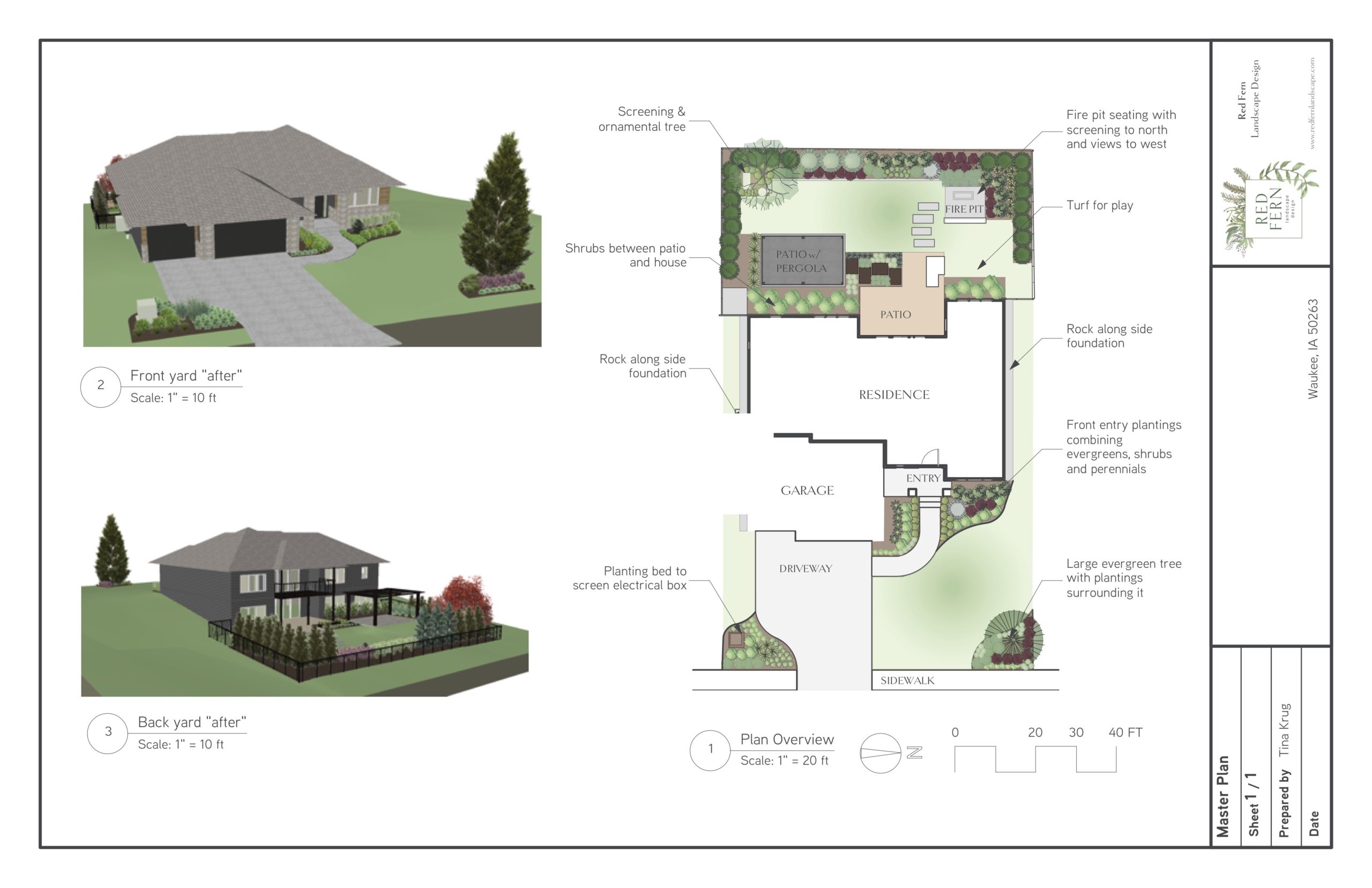
The master plan sheet here shows both the front and the back – the entire project. New construction houses have such plain, boring landscaping! This certainly does not. We fit so much fun stuff into a small back yard.
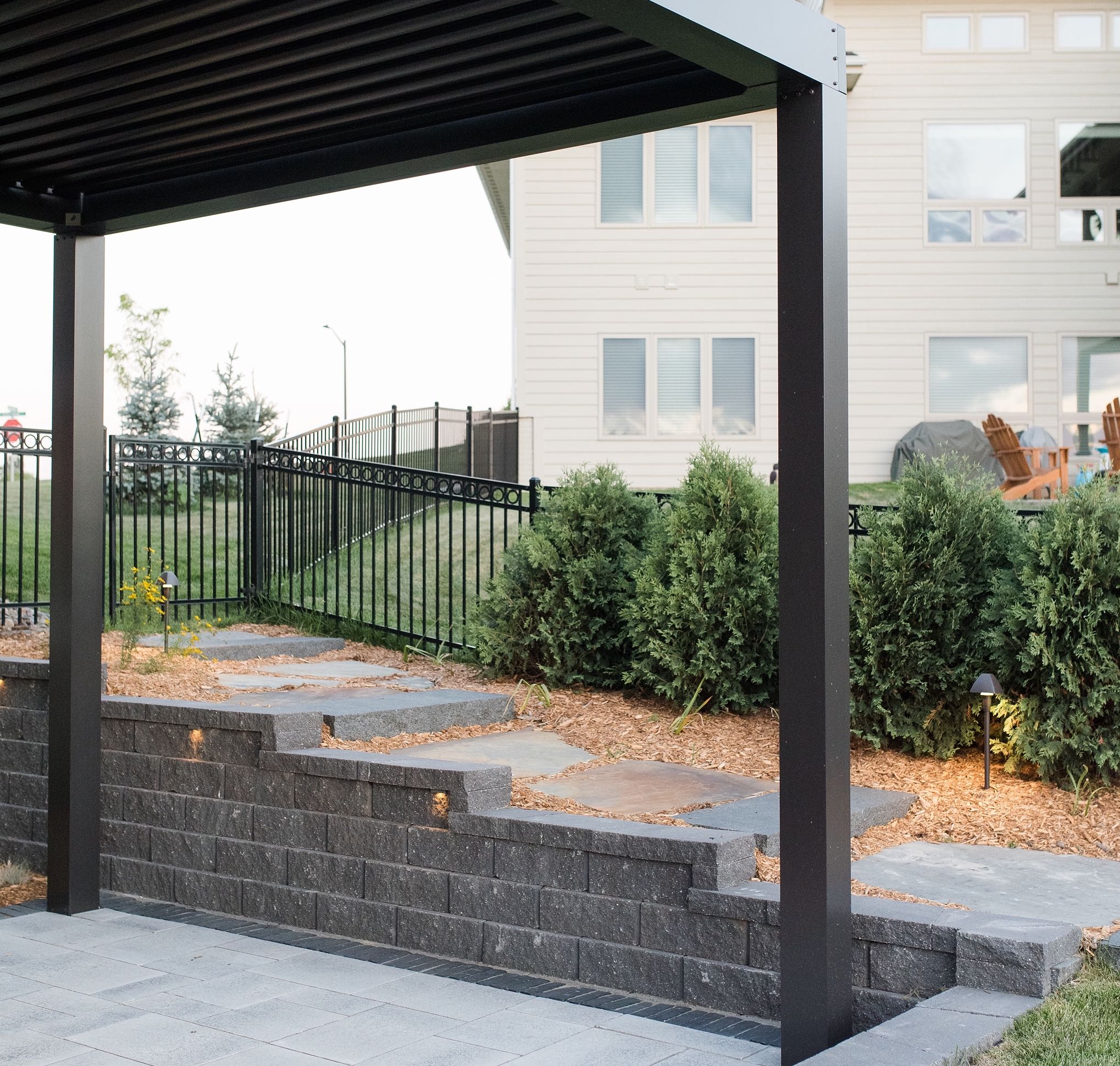
Here’s the retaining wall and entry on this side. I love it all! The grey hewn granite steps mixed with the large flagstone makes an amazing, multidimensional walkway. The landscape lighting is just perfect. All the shades of charcoal, bluestone, and light grey work together. A row of arborvitae brings privacy and screening from the next door neighbors.
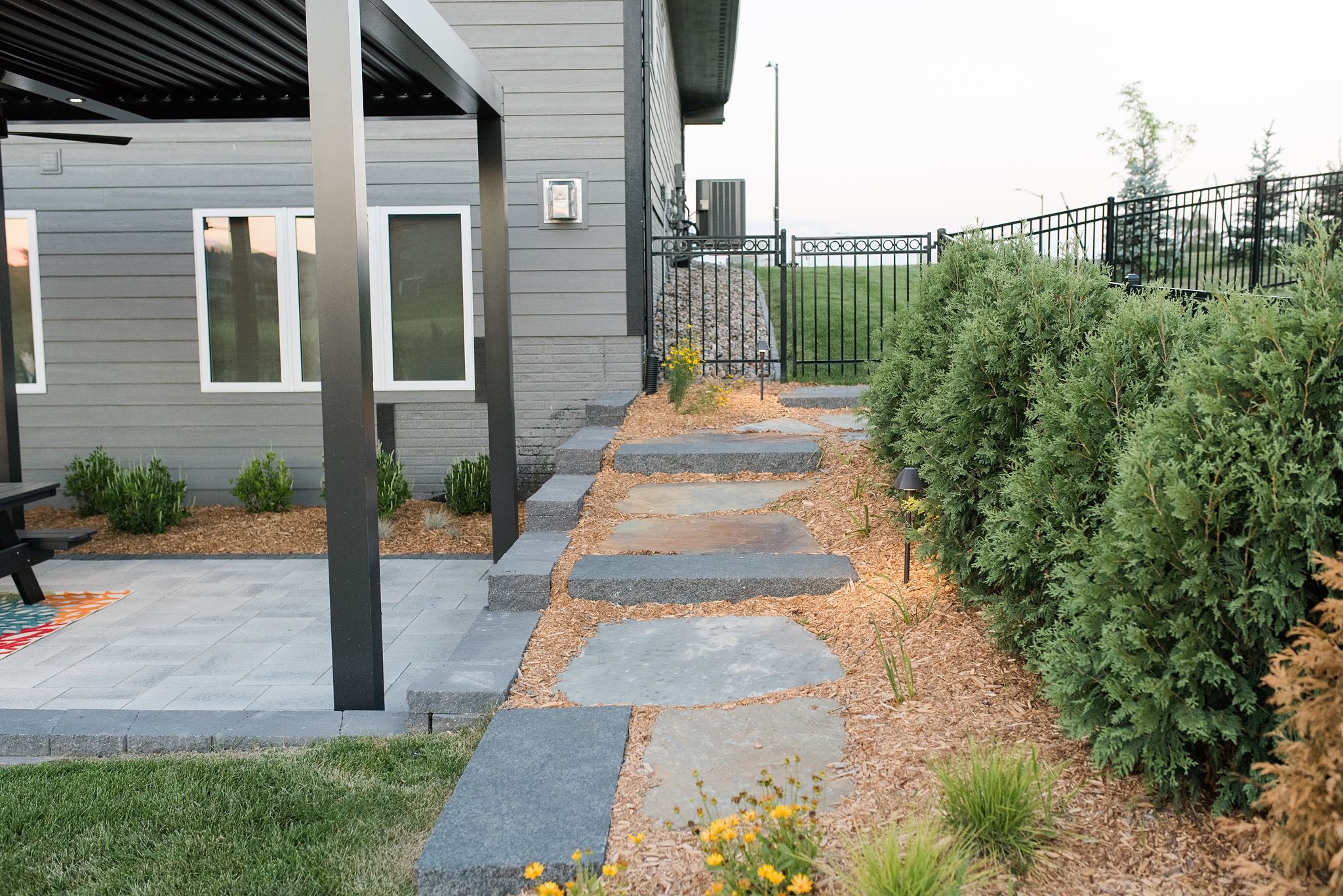
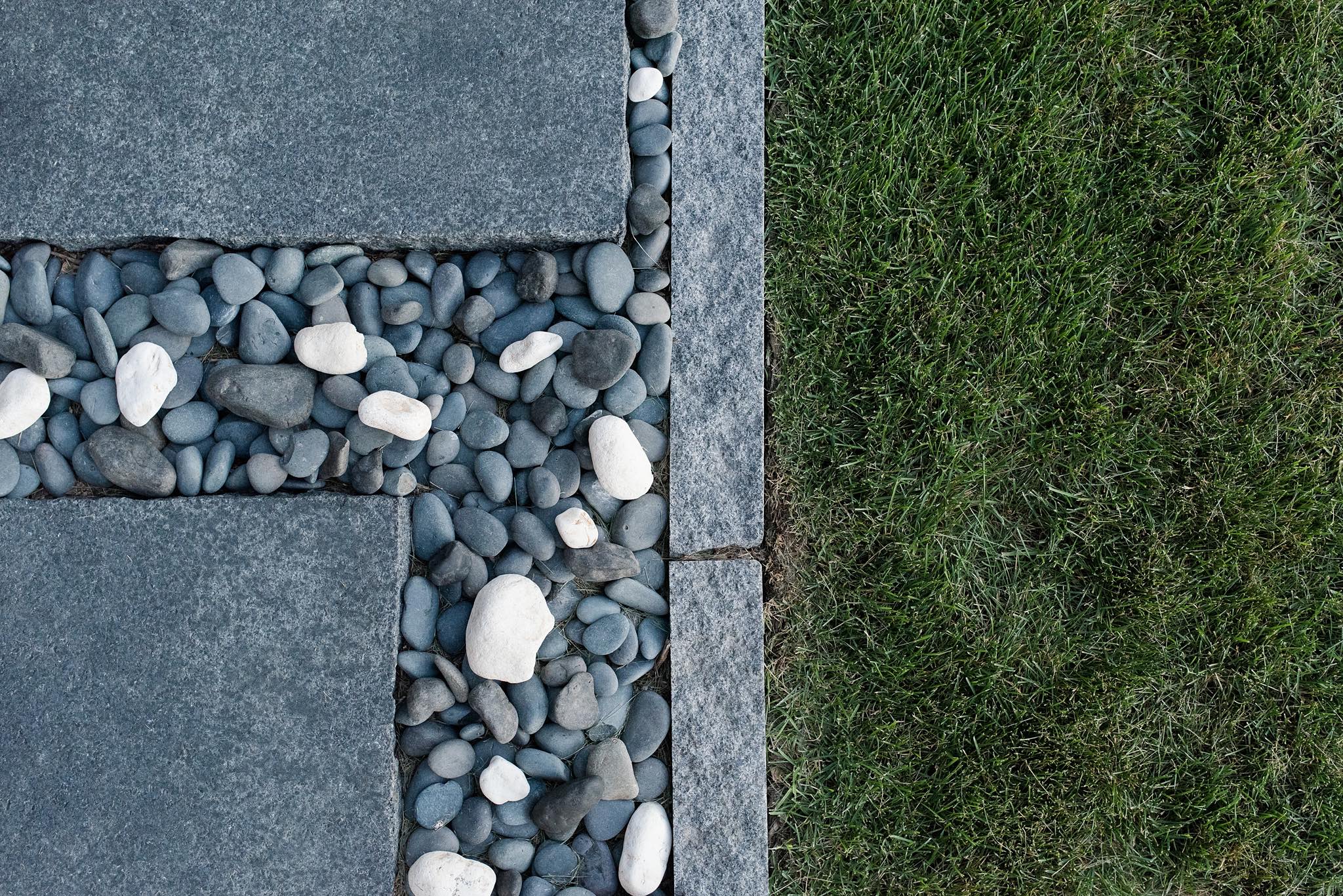
The mix of tumbled stone between the granite slabs was an inspiration from the homeowner. I had originally designed mulch between the granite slabs with small stepper plants – I ALWAYS add plants! This was a situation that didn’t call for them, though. The dog was tracking mulch into the house, and the little stepper plants never took off. The homeowner pulled out the mulch and went with this rock instead. I love it! Such a better solution – it’s practical and adds even more texture and visual interest.
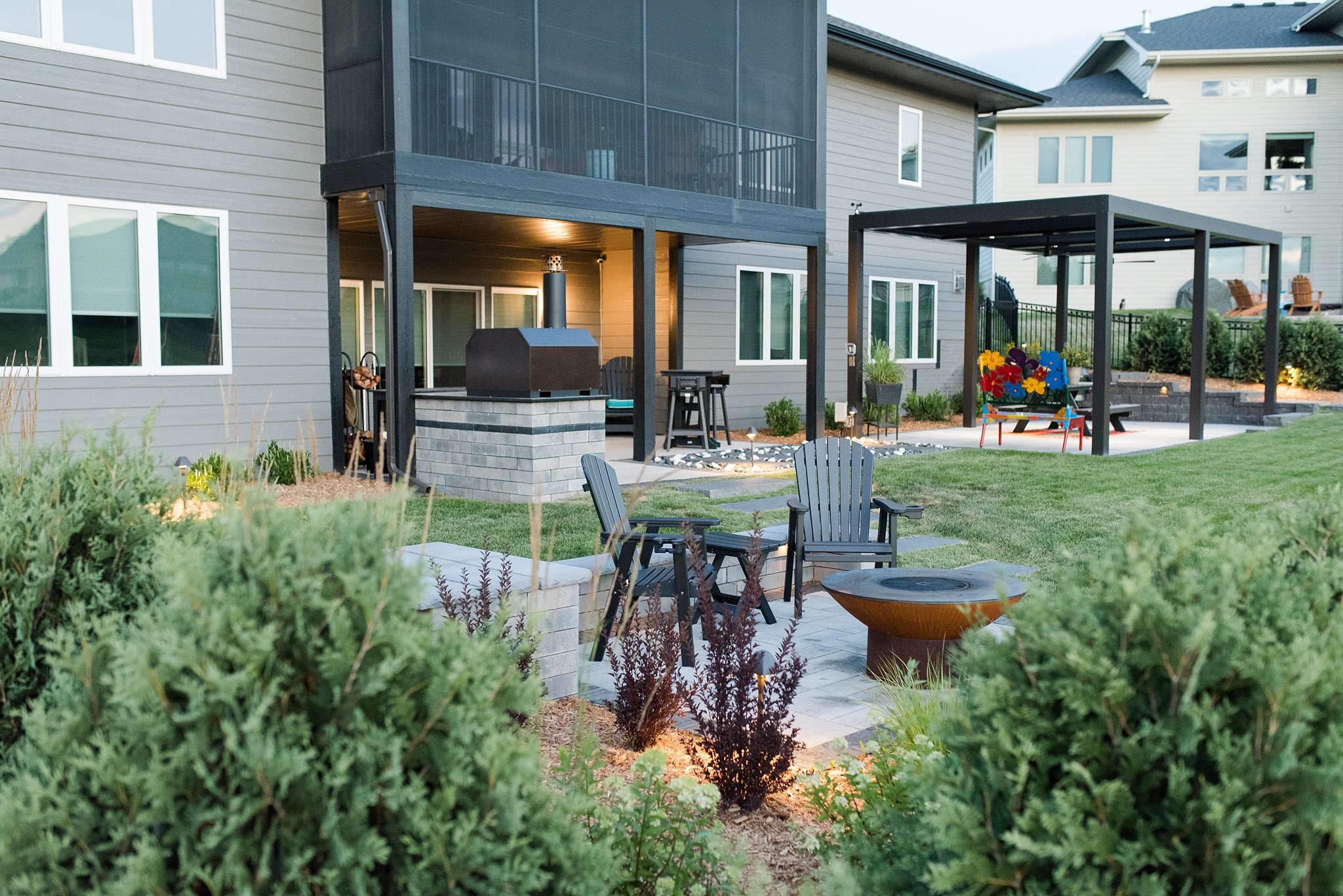
This view is perfect. It shows the fire pit patio, the patio off the house, the pergola and its patio, and the pizza oven. That pergola is a BIG DEAL. It has louvers that close when rain comes along, lights, electricity, and everything you need. It’s really a giant outdoor room.
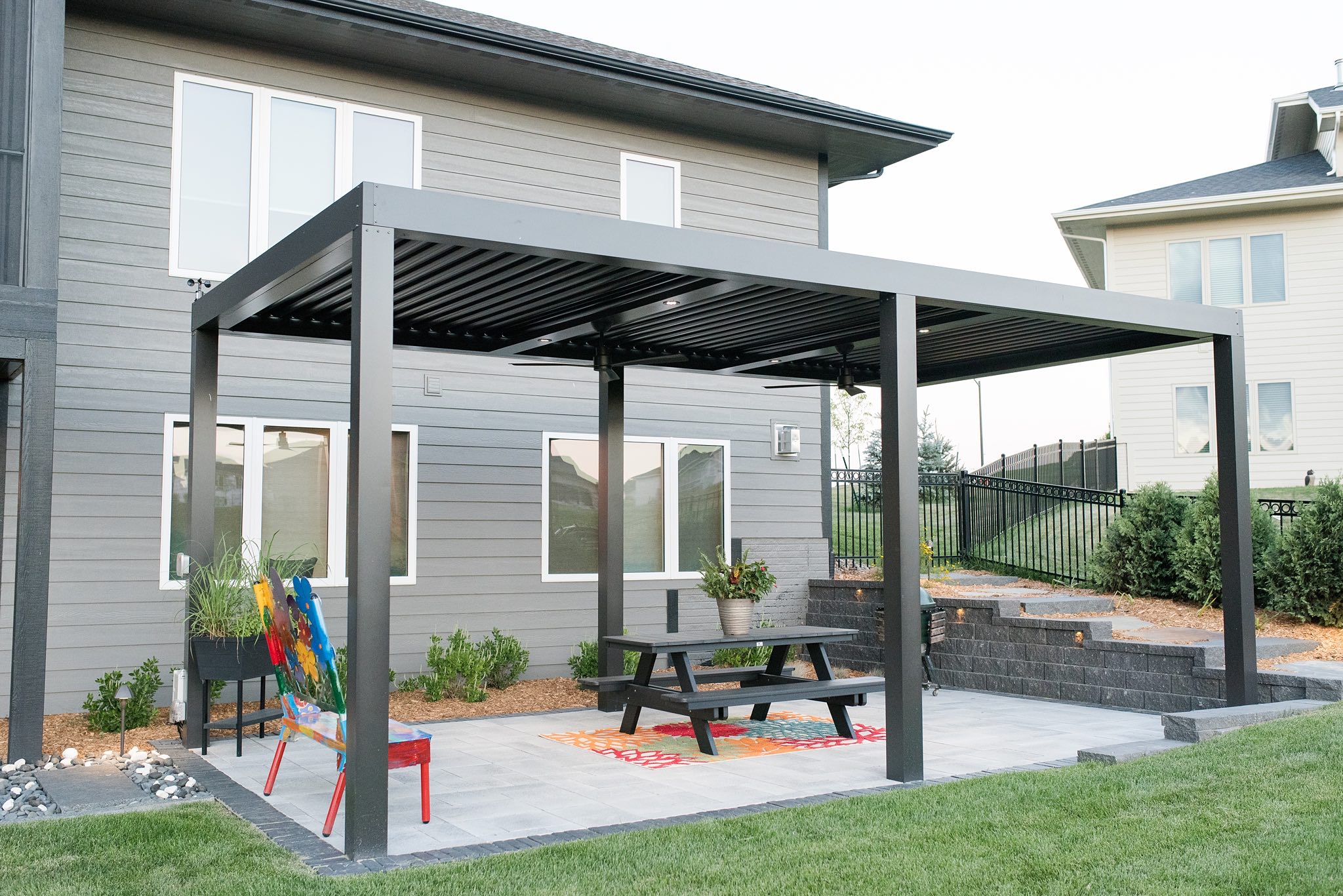
This sweet little corner is one of my favorite parts. Yes, it needs to grow in, but it will provide the homeowners AND their neighbors some welcome separation. I always try to encourage clients to consider fencing or screening a gift to the families they share property lines with, rather than an affront.
The small fire pit fits the couple that live here perfectly, while the retaining wall behind the chairs can be used when more people come over. It’s a great space that creates a private, relaxing oasis.
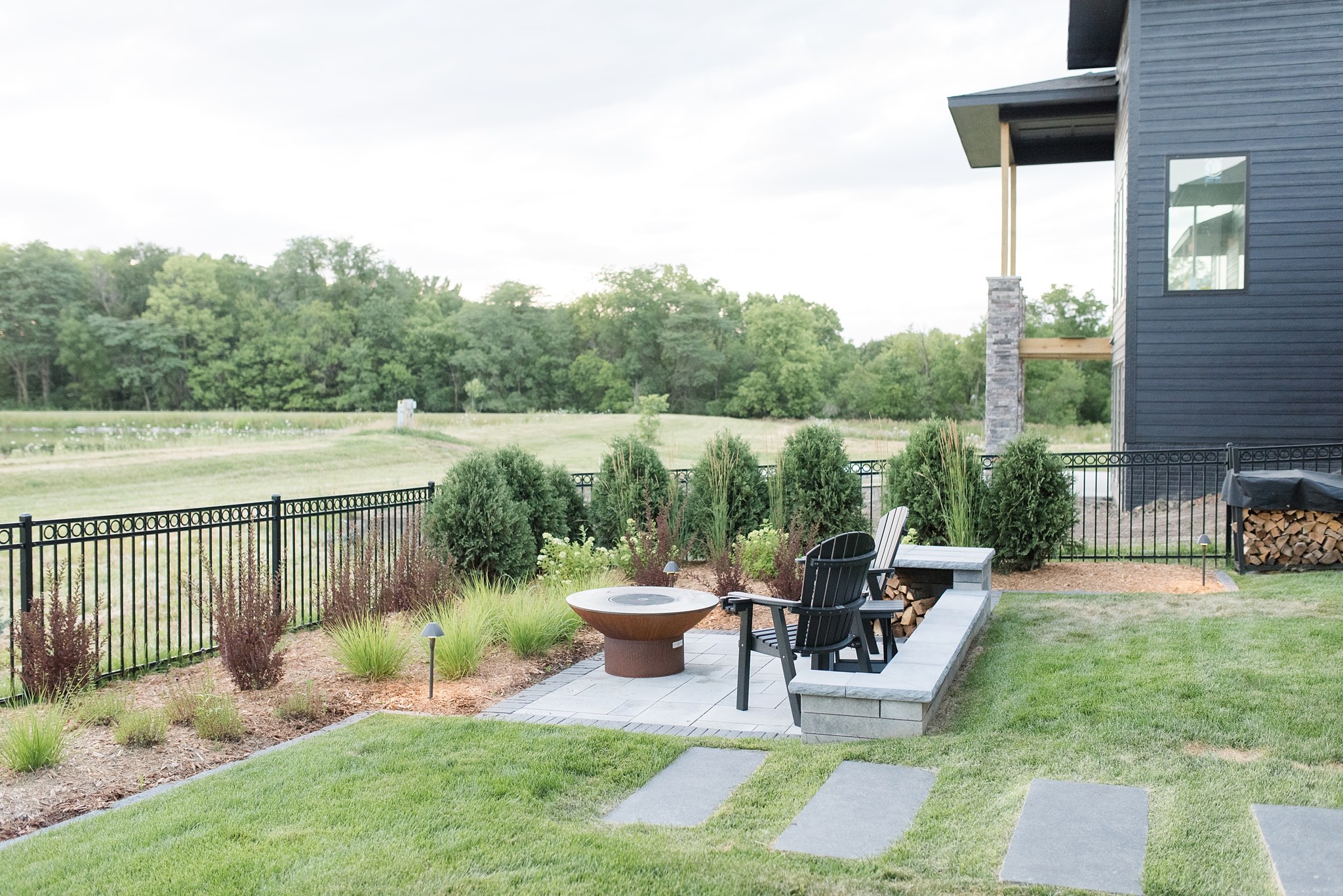
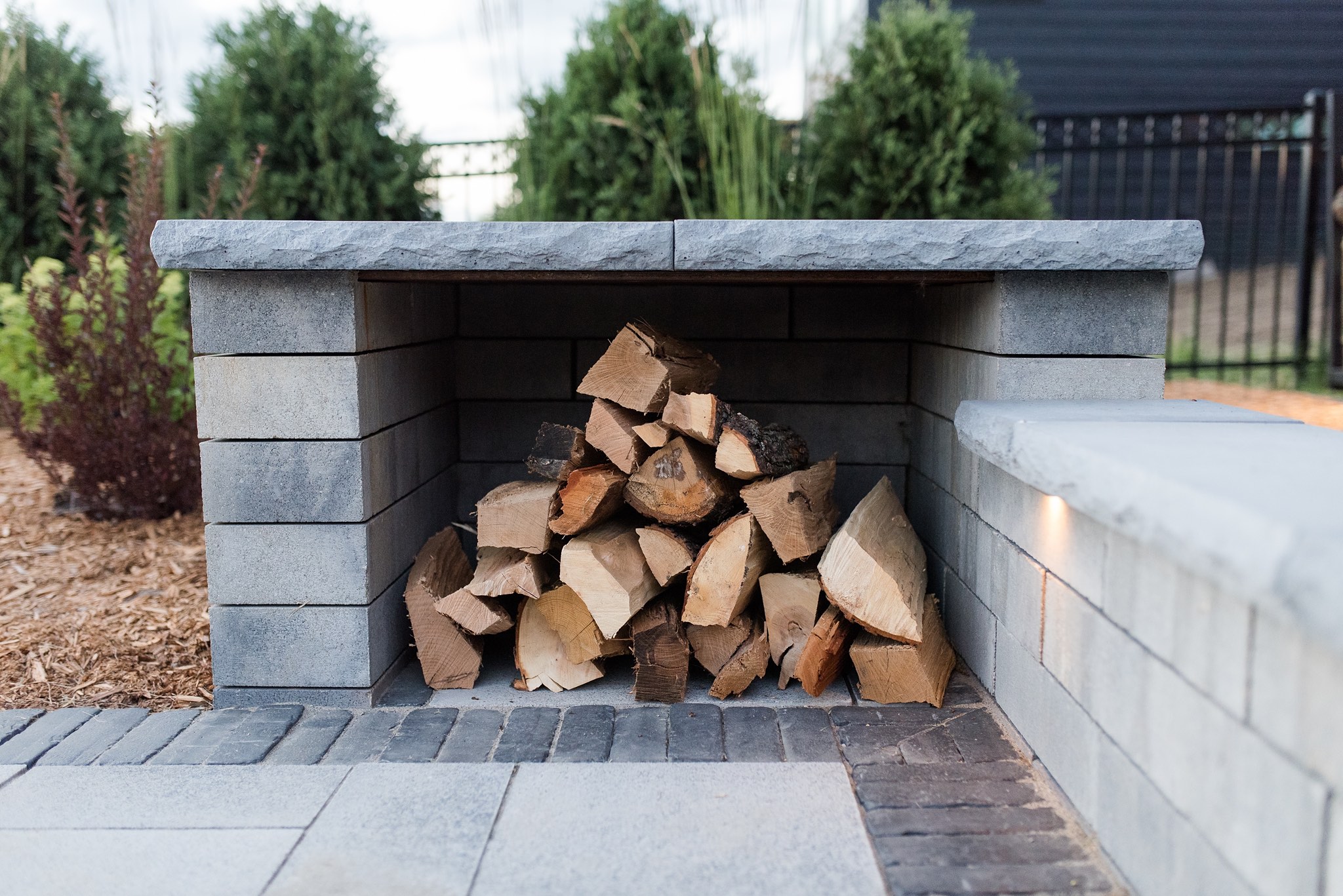
Wood storage! Built into the retaining wall! This was suggested by our landscape installer and it is genius. I love it and have since worked it into many wood-burning fire pit plans.
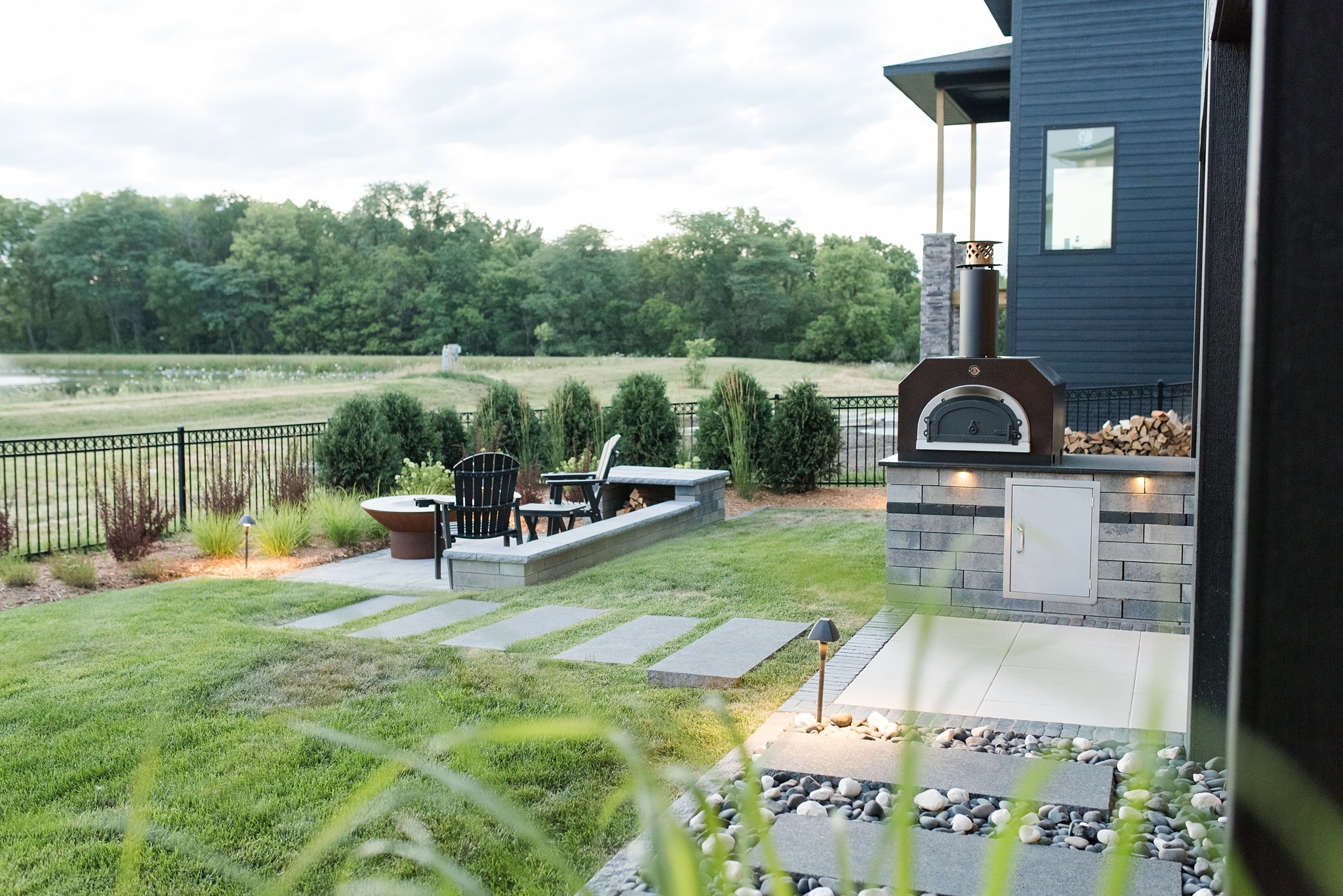
Speaking of wood-burning, we added a pizza oven to this incredible back yard. The patio right off the basement is the cooking and preparing space. There are some small bistro chairs under the existing screened deck, offering a perfect spot right when you walk out the door. The pizza oven fits in just right.
Here’s that same view as construction was getting underway.
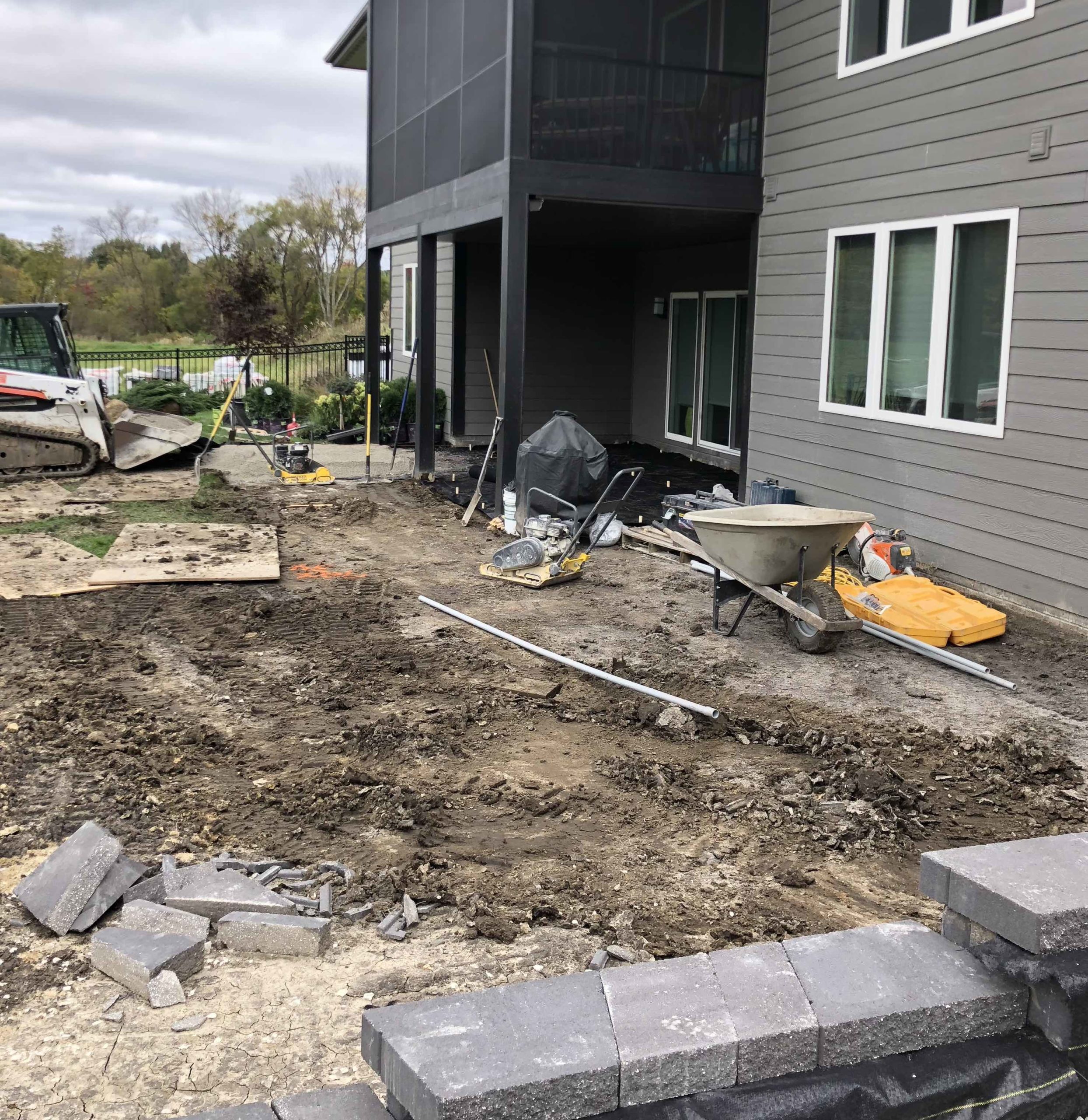
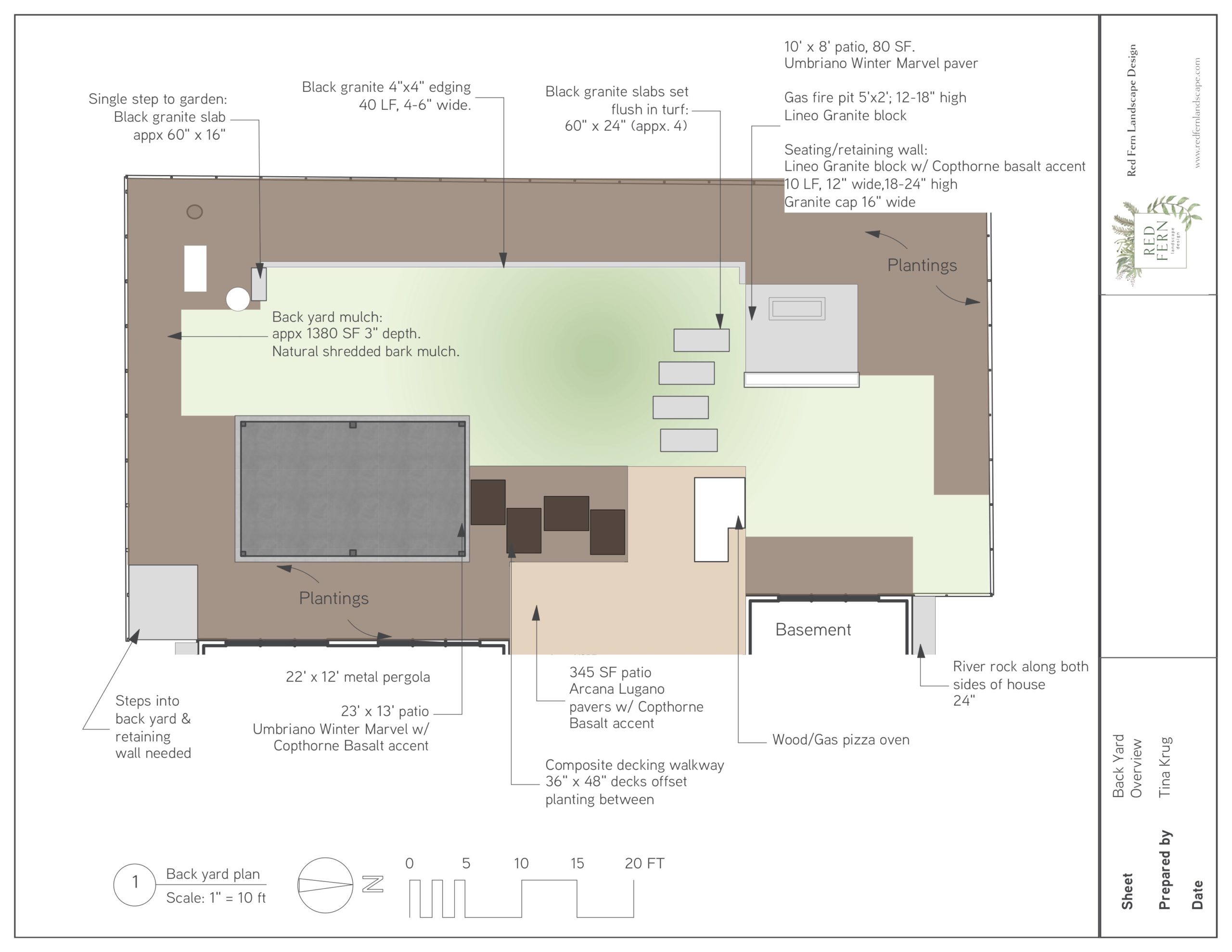
The scaled plans we make allow everyone from the landscape installer to the homeowner to understand where we’re heading and see everything all together at once.
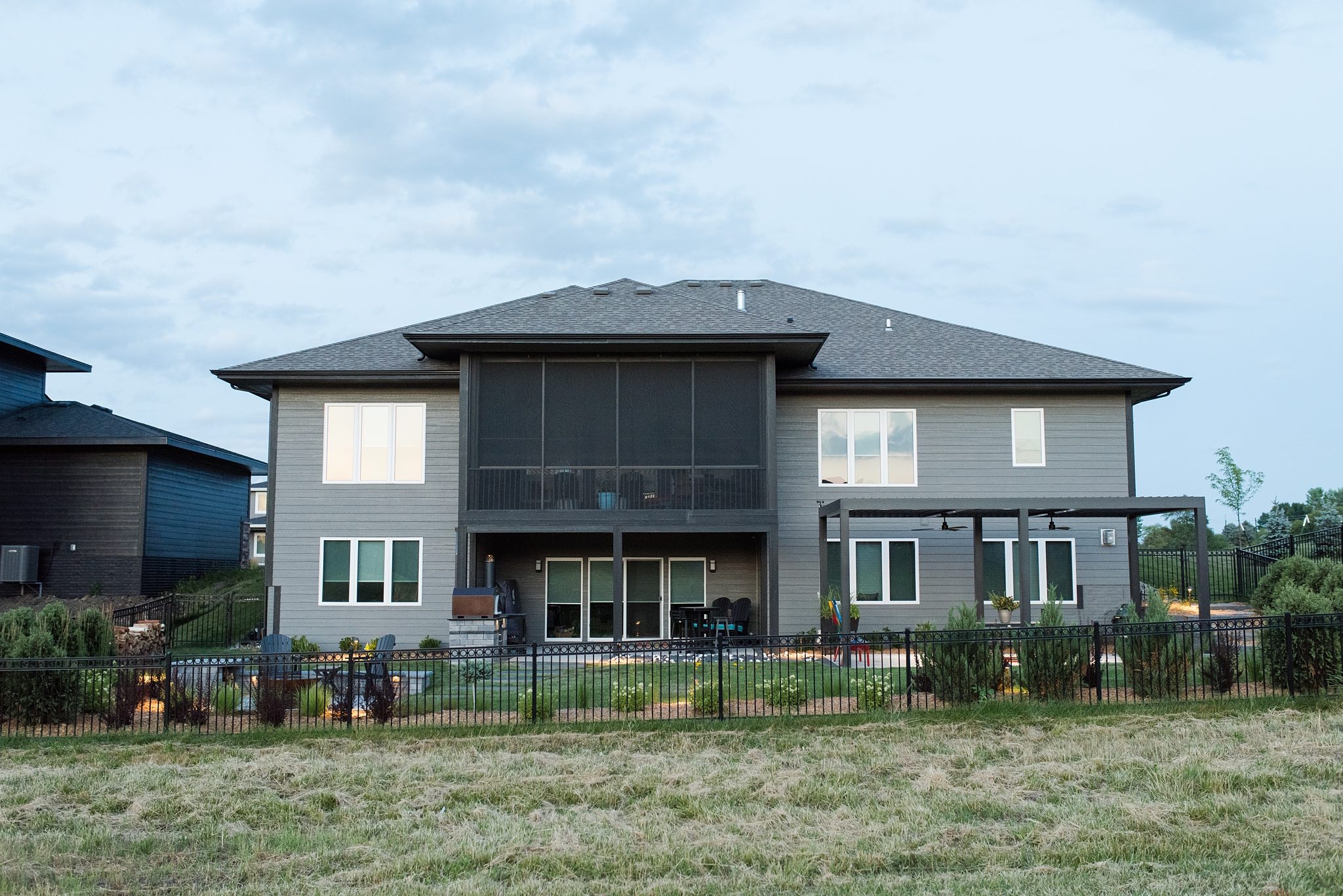
Good night from this lovely back yard! What a fun space.
Thanks for informative share! The houses really so nice…
LIke it
pin it
tweet it
email it