Anyone who has owned an old home will tell you the maintenance is never done. Our clients in this beautiful historic Tudor in downtown Des Moines would agree. Their lovely home needed work on its large back terrace, front entry area, and front walkway.
We wanted to honor our clients’ beautiful home with an English garden-inspired landscape plan. The problem with English gardens is that they tend to be heavy on plant maintenance. Perennials are the stars, and they need lots of attention. For this busy family of five, intensive gardening was not part of the plan. Our clients knew that their front walkway and front terrace needed repair, and were prepared for that to take a chunk of the budget.
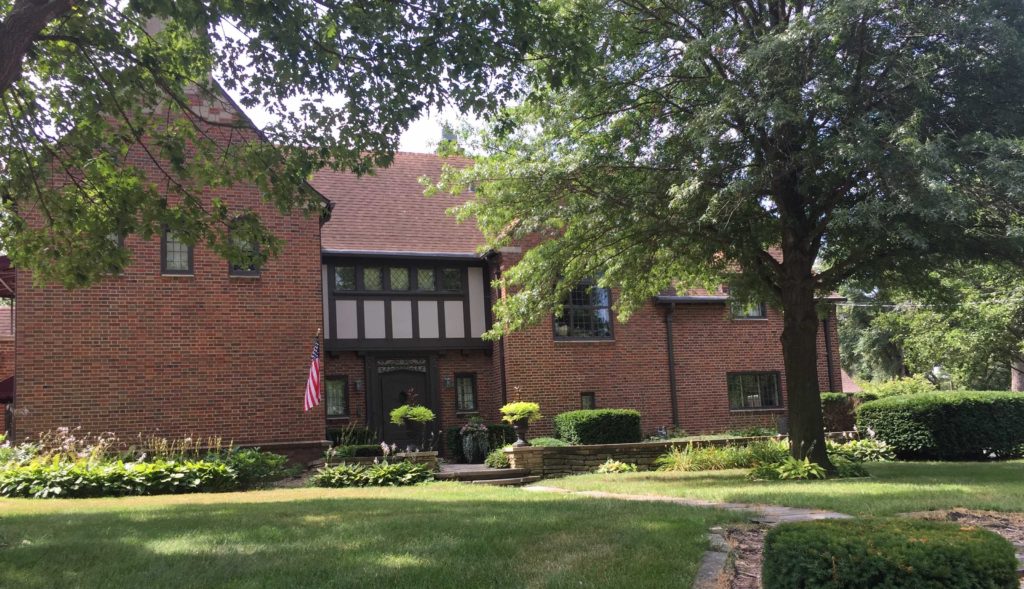
Design inspiration
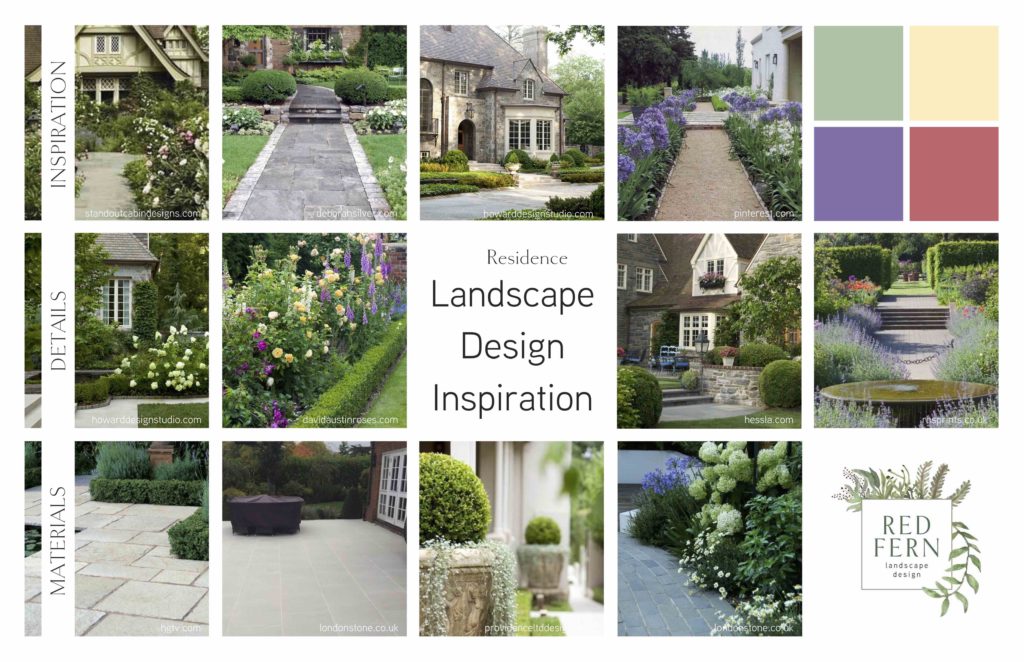
We create design inspiration boards for every project. Most of our clients have an idea of what they want, but it’s hard to articulate. We listen to what clients want, share images on Houzz or Pinterest, and then create our inspiration boards. We curate these images to give our clients a visual story about where we’re going in the project.
English cottage gardens with clean lines inspired this project. We used images from a few colorful perennial borders with definition from boxwoods or other hedges. We emphasized pathways on the inspiration board, because of the front entry work needed.
The plant palette
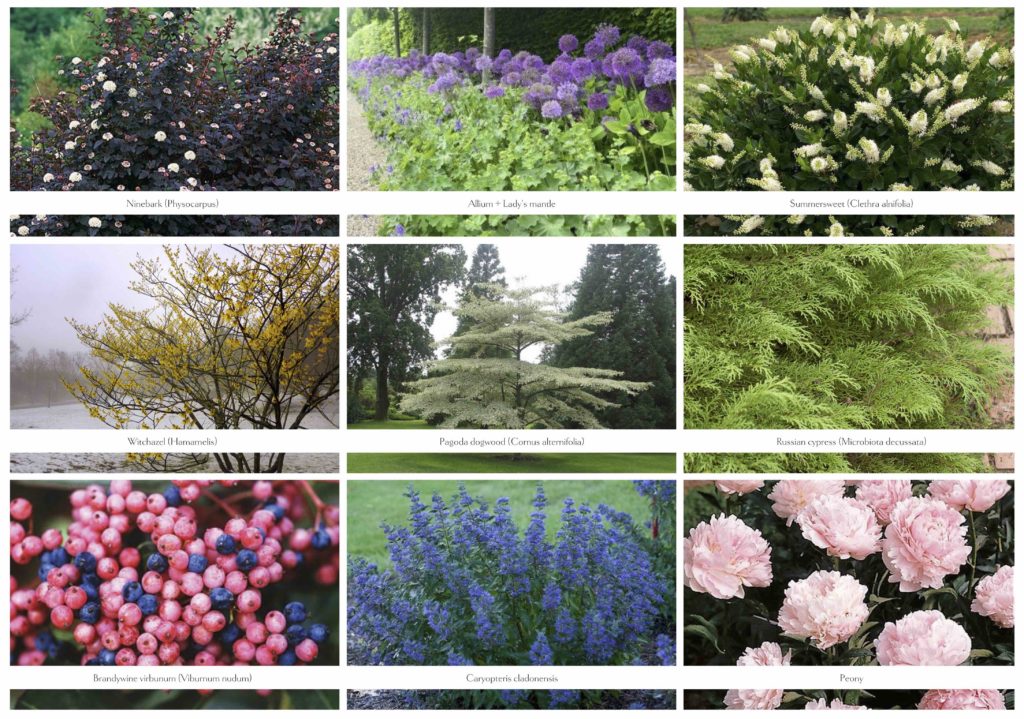
We went for a simple plant palette with color from perennials and flowering shrubs. Evergreens and small understory trees gave structure. The existing large shade trees create the perfect canopy for all the new plantings.
The front yard
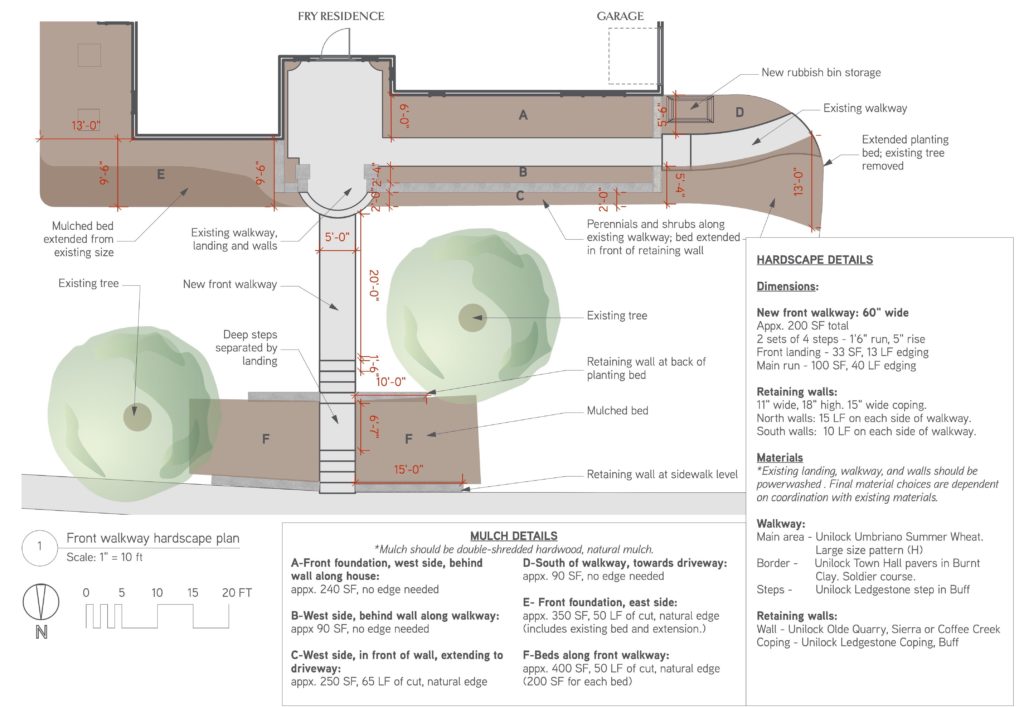
The majority of the design work went into the front entry and walkway. The existing front walkway was narrow and buckled from the roots of the surrounding shade trees. The existing terrace along the house gave access to the driveway and had a beautiful seat wall. Preserving it was a good idea, since the front terrace was in better condition than the front walkway. We designed the materials and layout of the new front walkway to tie in with the existing terrace and seat wall.
The new front walkway has a large landing and two retaining walls to deal with the slope of the front yard towards the sidewalk. The walkway is wide – a full 5 feet across. This works with the scale of the house and really sets it off.
Thinking about the approach, we worked on the steps. The steps were deep and low, so that the walk from the sidewalk up to the front door was not strenuous. We wanted guests to take a leisurely stroll up to the front of this beautiful home.
Front yard materials
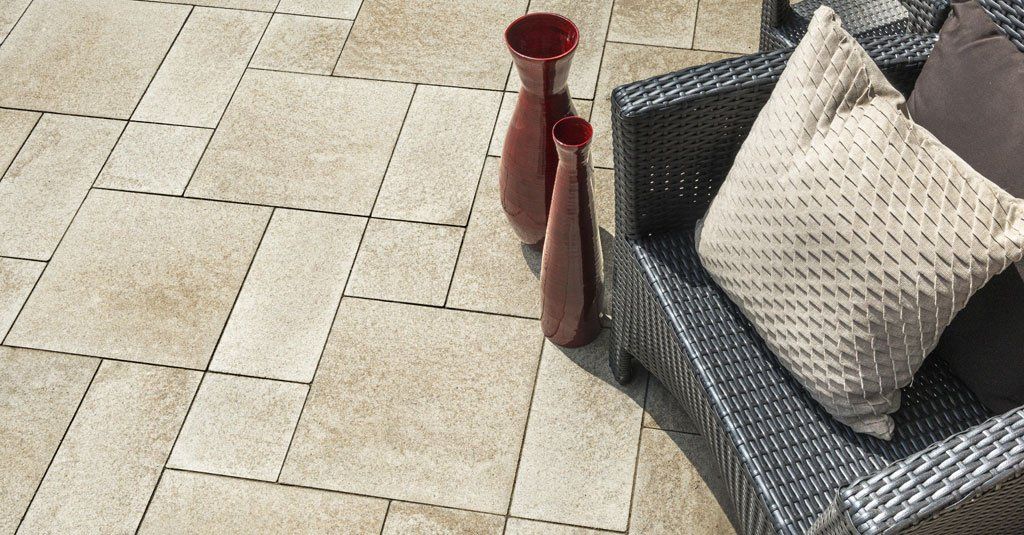
We chose a Unilock paver product for the front walkway called Umbriano in the Summer Wheat color. This will work with the warm brick tones of the house and the creamy limestone existing materials. Also, using a brick-shaped paver to border the walkway ties in the house materials even more.
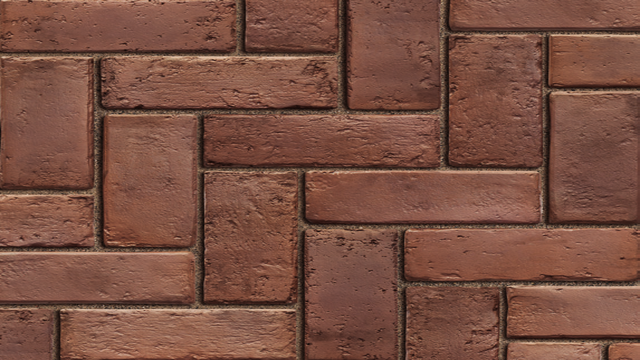
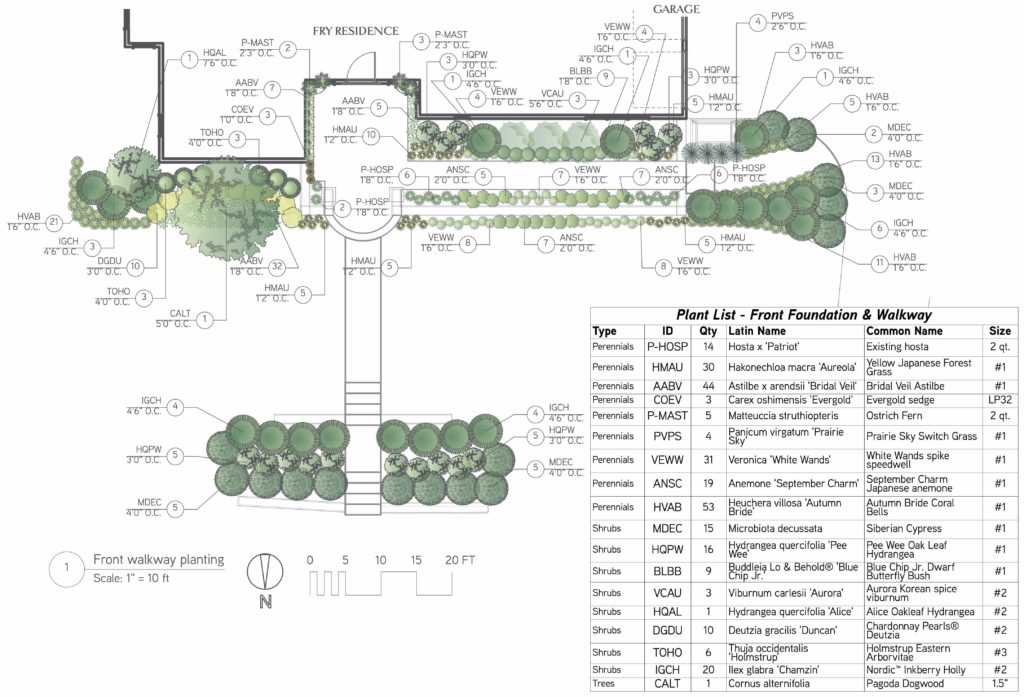
The planting plan for the front yard is a muted, simple palette of greens and whites. However, this area gets partial shade, so we chose perennials and shrubs that could tolerate the conditions.
A cluster of hydrangea and inkberry holly along the front steps gives some weight to this transition area. The elegant and muted plant choices accent this grand home.
Here is a favorite part. We love the bed on the east side (left in the image above.) We extended the existing planting bed and included a small ornamental tree to frame out the space. Since the house has no windows on the main floor on this side, the tree would break up a big expanse of brick.
The back patio
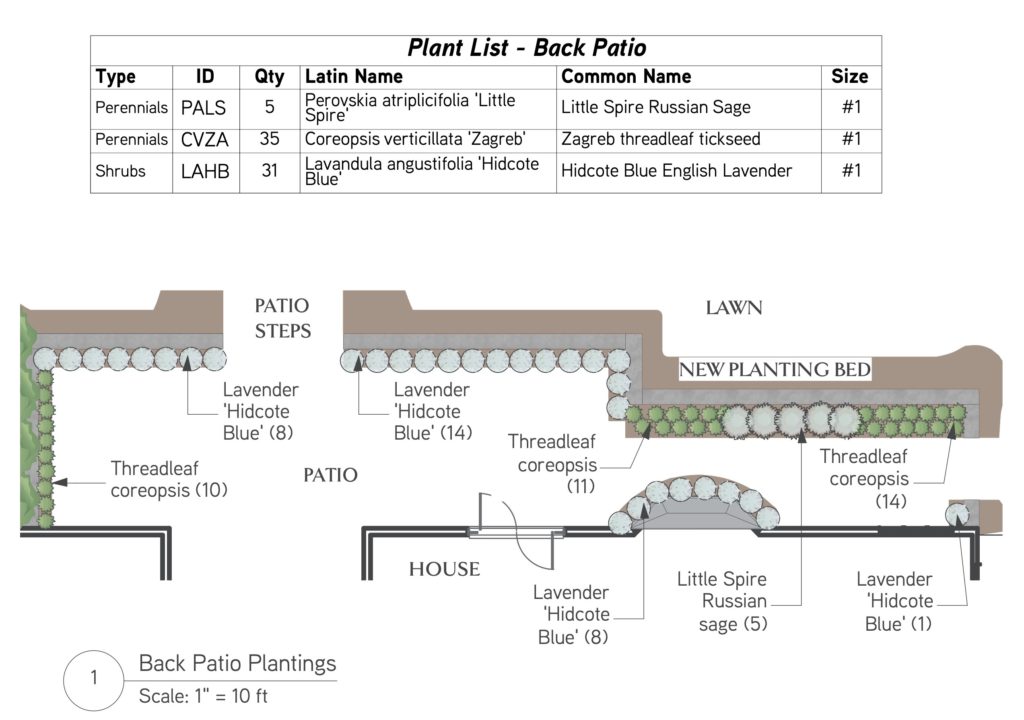
Along the back patio, the sun exposure is strange. It is SUPER hot and dry on the west side (the right side in the picture). We chose lavender and coreopsis to create a simple planting around the patio. On the west side (left in the photo), we actually had to change out the coreopsis that was specified and use coral bells instead – a really tough, shade-loving perennial that could handle that spot.
Ready for install!
Overall, this large yard with a grand entrance was so fun to design around. We really wanted to accent what was already here and honor the architecture and the neighborhood. We can’t wait to see it come to life! We’ve worked on a couple of beautiful Tudors and you can read about them in this blog post and this post as well.
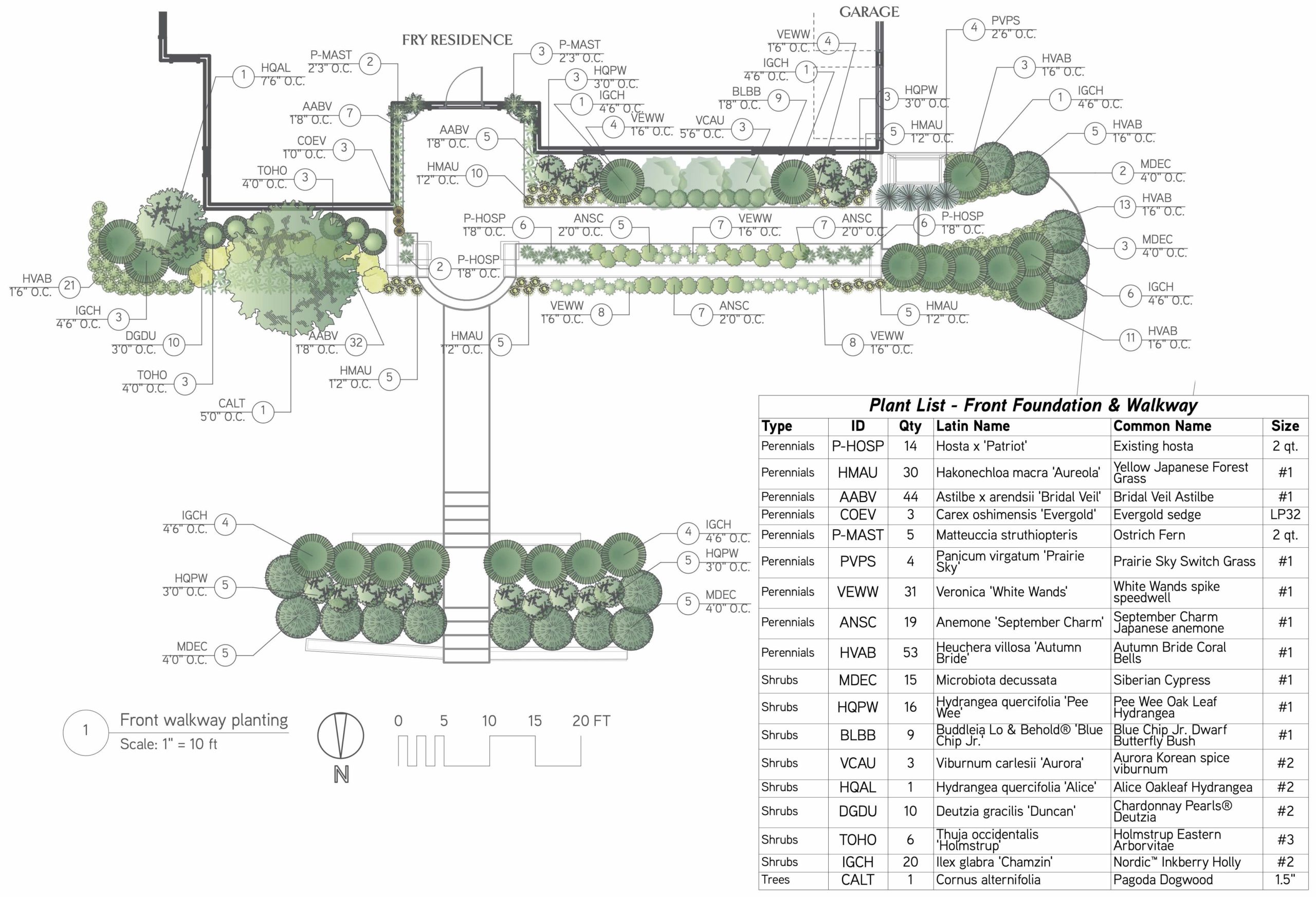
LIke it
pin it
tweet it
email it