Our friends were looking for a landscape update for their gorgeous Tudor home in West Des Moines. This project was a treat because our clients are completely capable DIY-ers, so we were able to talk through the design plan knowing exactly who was doing the installation work. A landscape update is less of a big deal when the homeowner is ready to get dirty!
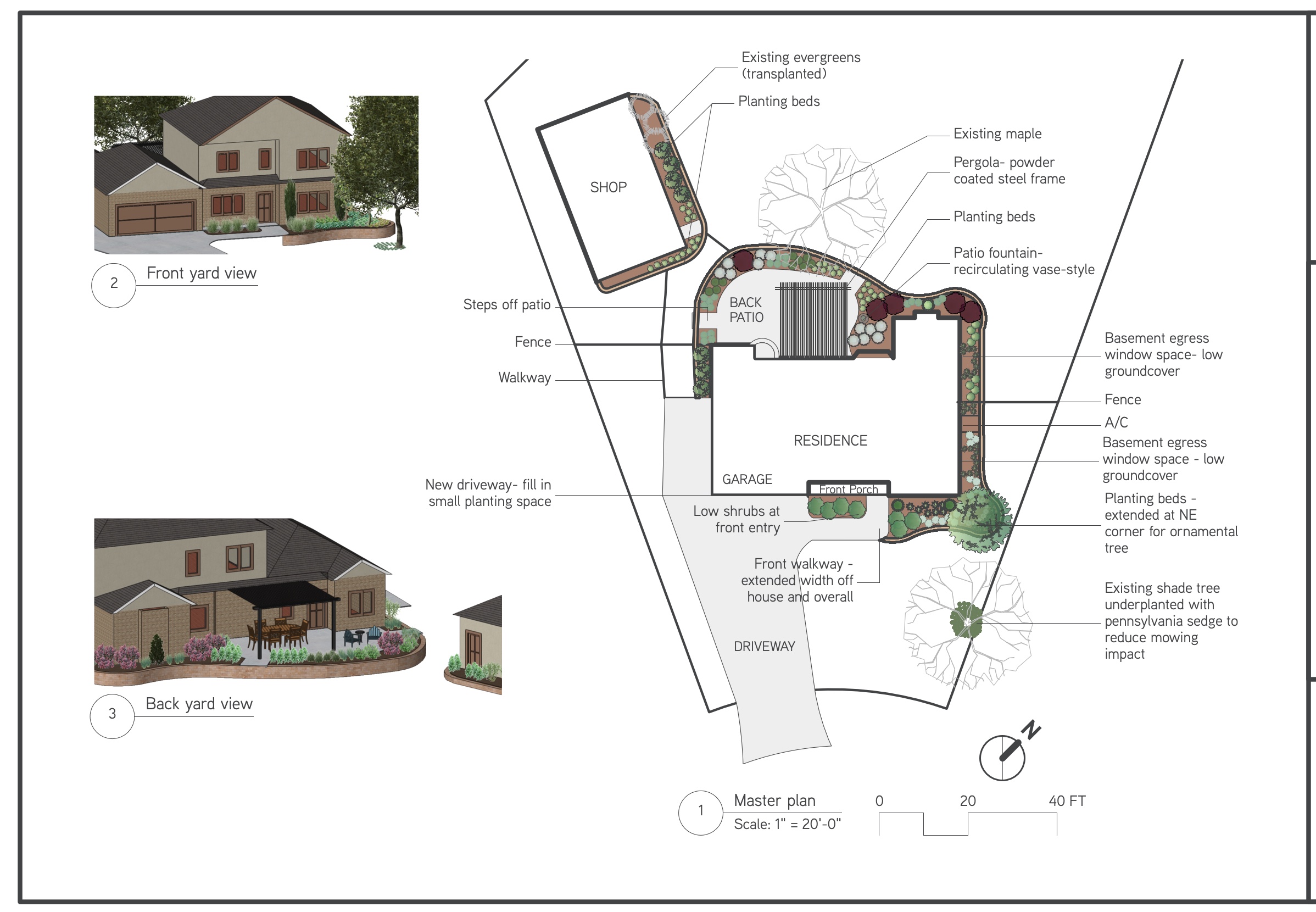
They already had the beds and the patio- they needed a solid planting plan and suggestions to handle a few problem areas. We started with the front walkway, bringing it out from the house a bit and wider. I’m always suggesting wide front walkways! We extended the beds around the front of the house to make room for plants, but really didn’t create anything too big and too hard to maintain. In the back, the existing patio was hot and sunny and needed something for shade, along with plants in the beds around it.
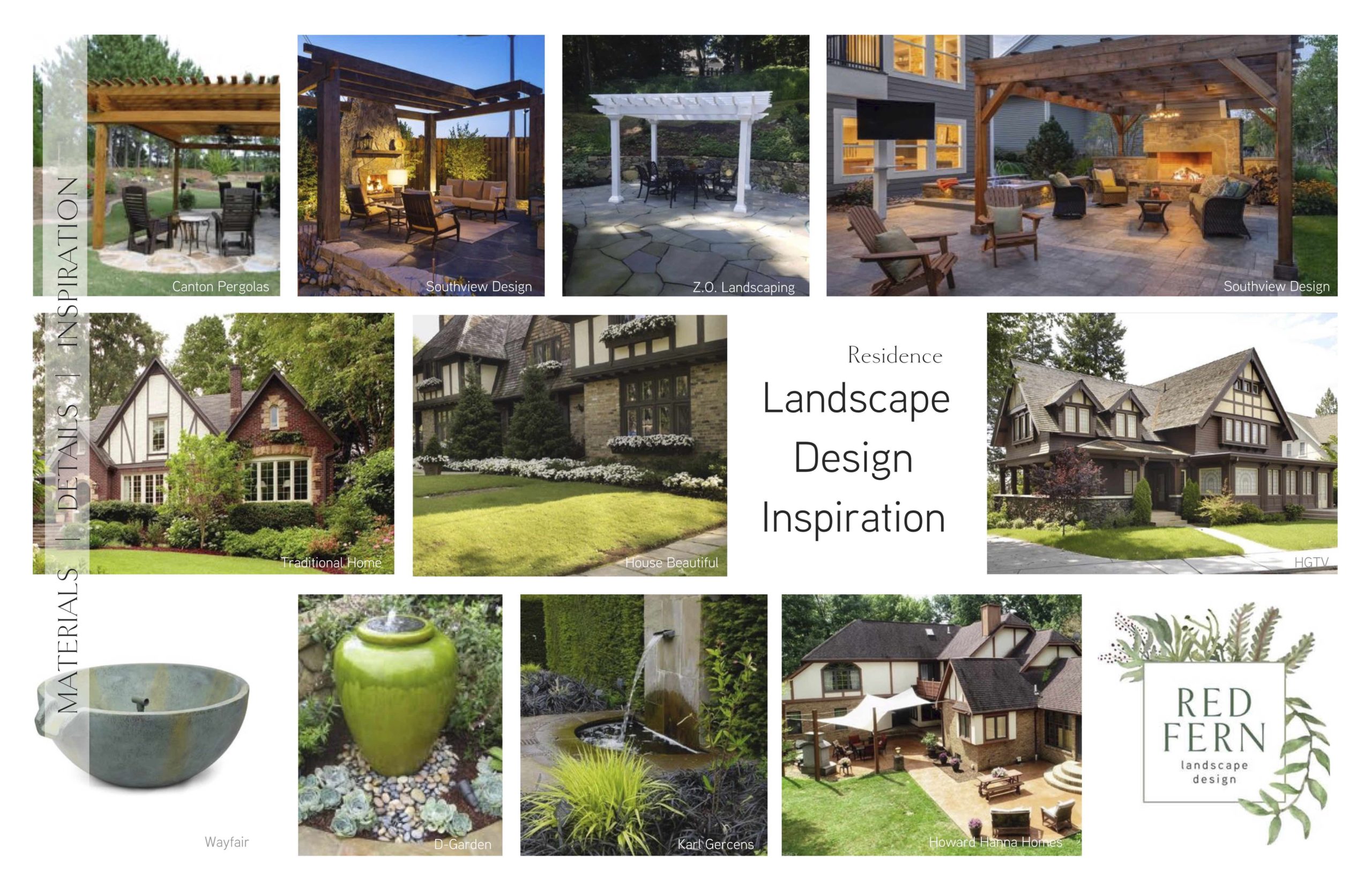
We started as we always do, with an inspiration board. These combine images that our clients have collected with our own research to create the basic idea for the project. We’re not looking to completely copy what inspires us, but just to get the feeling and the overall idea. Here we pulled out different pergola ideas for back patio shading, fountains, and then front yard images of gorgeous Tudor homes. Really simple, clean plantings informed the style for this project.
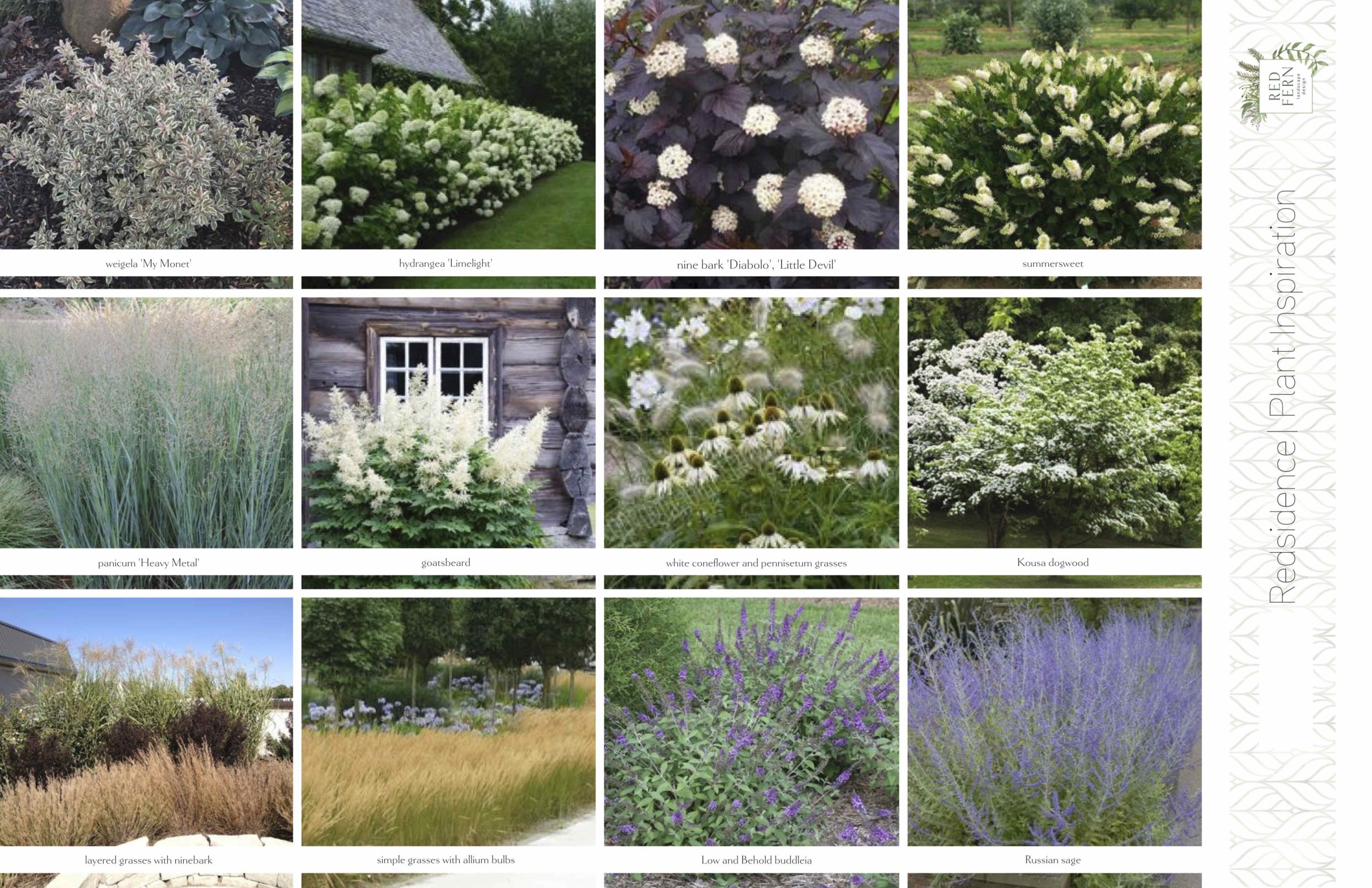
The plant inspiration set our plant palette up – LOTS of white, with a little purple and some grasses. The home is so elegant, we didn’t want to take away from it. But we did want to bring in our clients’ casual, laid back style. These combinations will work perfectly to bridge the gap.
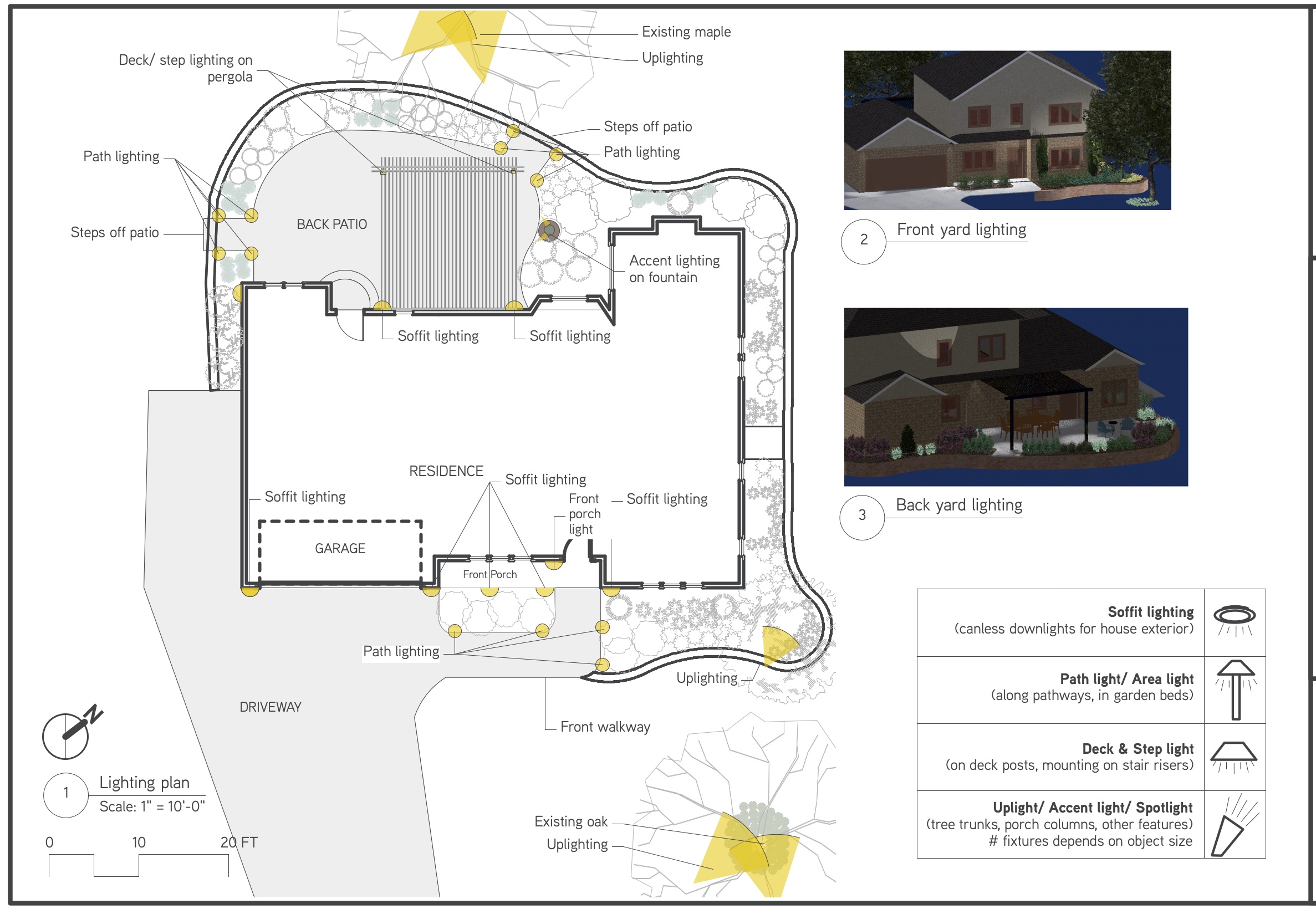
Since it’s dark in Iowa for over half the year, creating a landscape lighting plan is crucial. Updating the landscape on this Tudor home gave us a chance to highlight some of the architecture, the existing large trees, and elements of the new landscape. We used accent lights on the fountain and the trunks of trees, and path lighting on the patio and front walkway.
The planting plan all around this lovely Tudor home was simplified by the existing retaining walls and bed edging. The edging was already in place and really looked great. It isn’t our policy to create work where none is needed, so we were careful with recommending changes to the bed lines. In the front, we saw a great opportunity for an update to the landscape that wouldn’t be too difficult. You can see the changes in the drawing below- the grey lines are the existing bed lines, and the color is our new plan. We pulled out the existing beds just a bit, enough to bring in a small ornamental tree off the corner of the house. This will frame the front of the Tudor home beautifully.
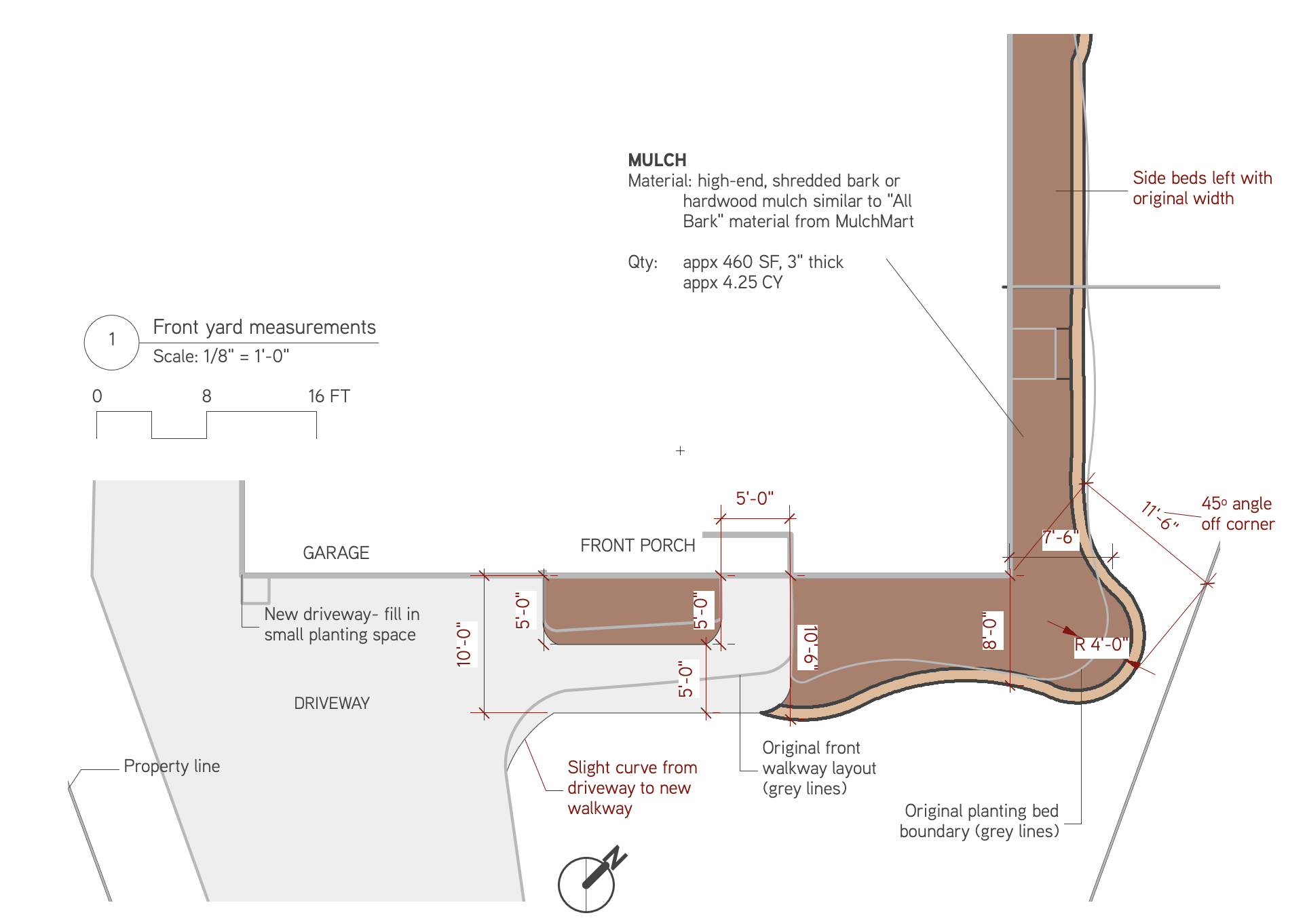
I love the front yard planting plan! I just love shade gardens! You can play with texture and color so easily. Bold hostas with delicate foamflower and goatsbeard are a favorite combination. Lovely low-growing shrubs give structure and color to the front foundation without leaving big holes like perennials do. I am pretty pumped about low-growing shrubs – you can read more about my favorites in this blog post. A sweet color palette of mostly white and green with some pink and blue works with the Tudor’s brown tones beautifully.
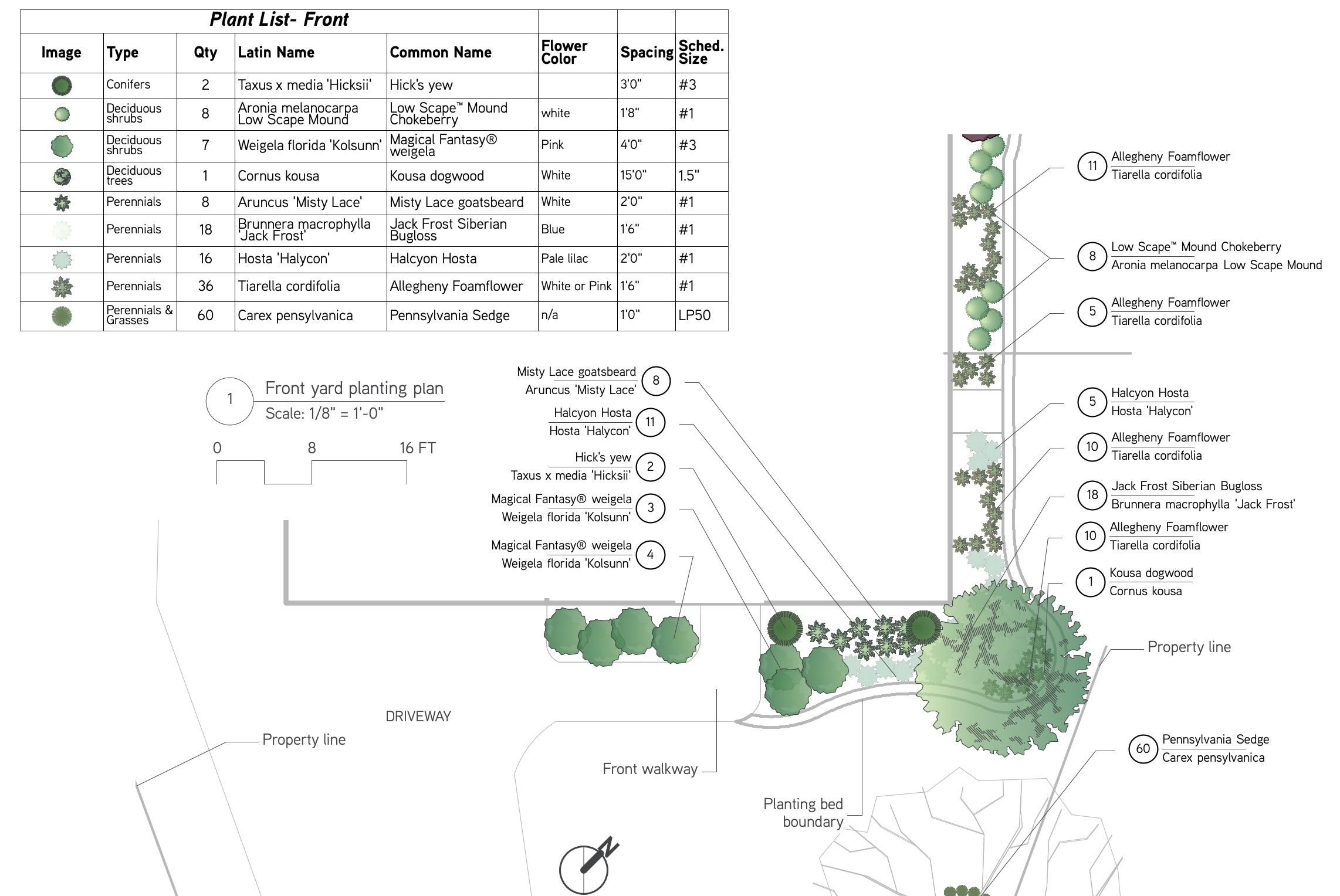
In the back yard, we needed to deal with searing late afternoon sun on the patio. Their existing patio faces south and offers no comfortable shade during the summer afternoons. And wait a minute… summer afternoons are EXACTLY when you want to sit on the patio! So we worked to bring in a few elements that will make the patio useable and delightful, even in the dog days of August.
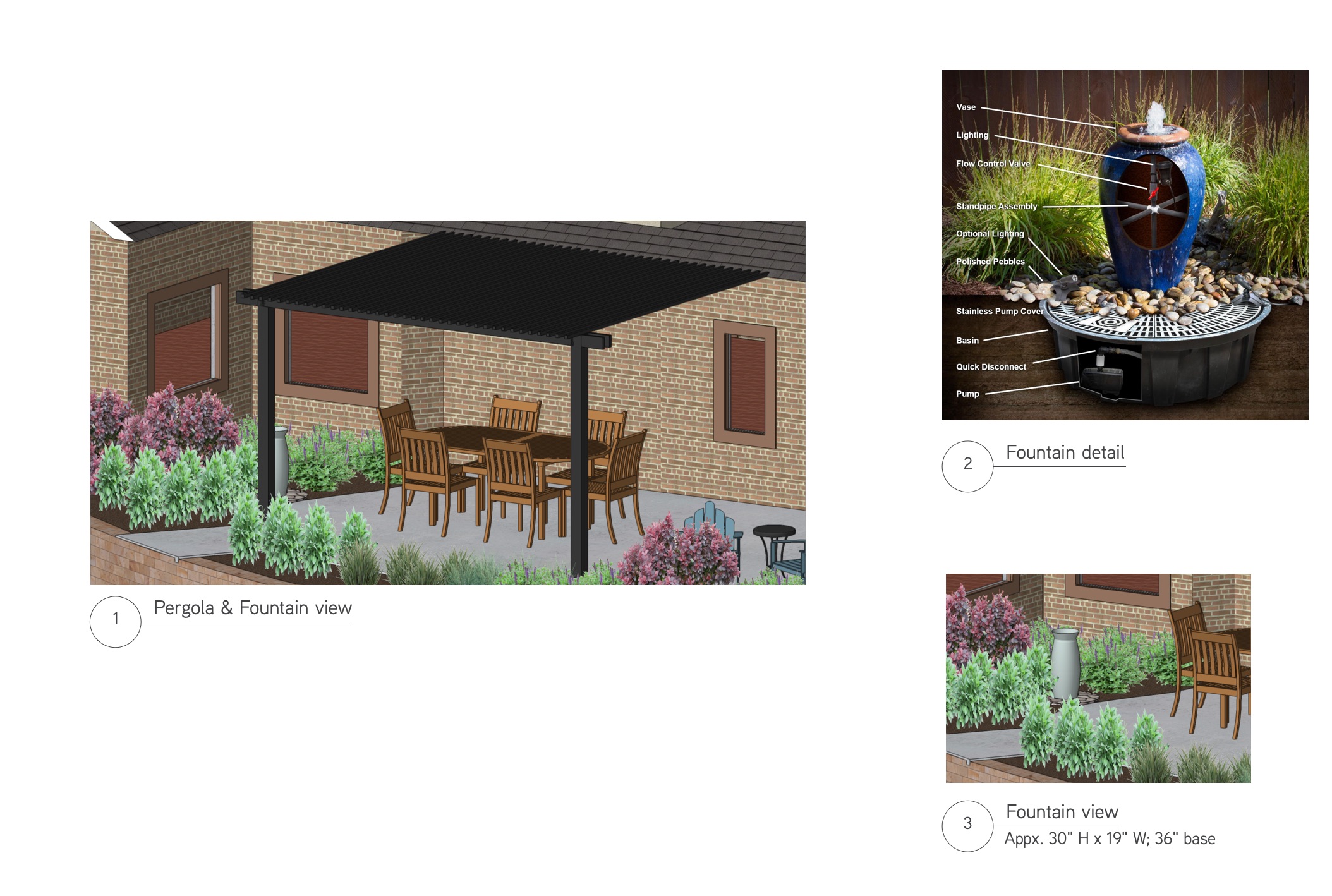
A relatively narrow planting space still left room for some great plant combinations. The pergola design will leave room for dining and an open space for another small sitting area. Carving out individual outdoor rooms can make even a small space feel open and roomy.
Along with the pergola, we designed a fountain right off the patio to bring water to the space. Just hearing water makes things feel cooler! We planned out a simple vase fountain with an underground reservoir, so water will spill down the sides into a rock-covered basin. The couple’s two kids will have fun playing in the splash. The sound of the water can be heard all over the patio area.
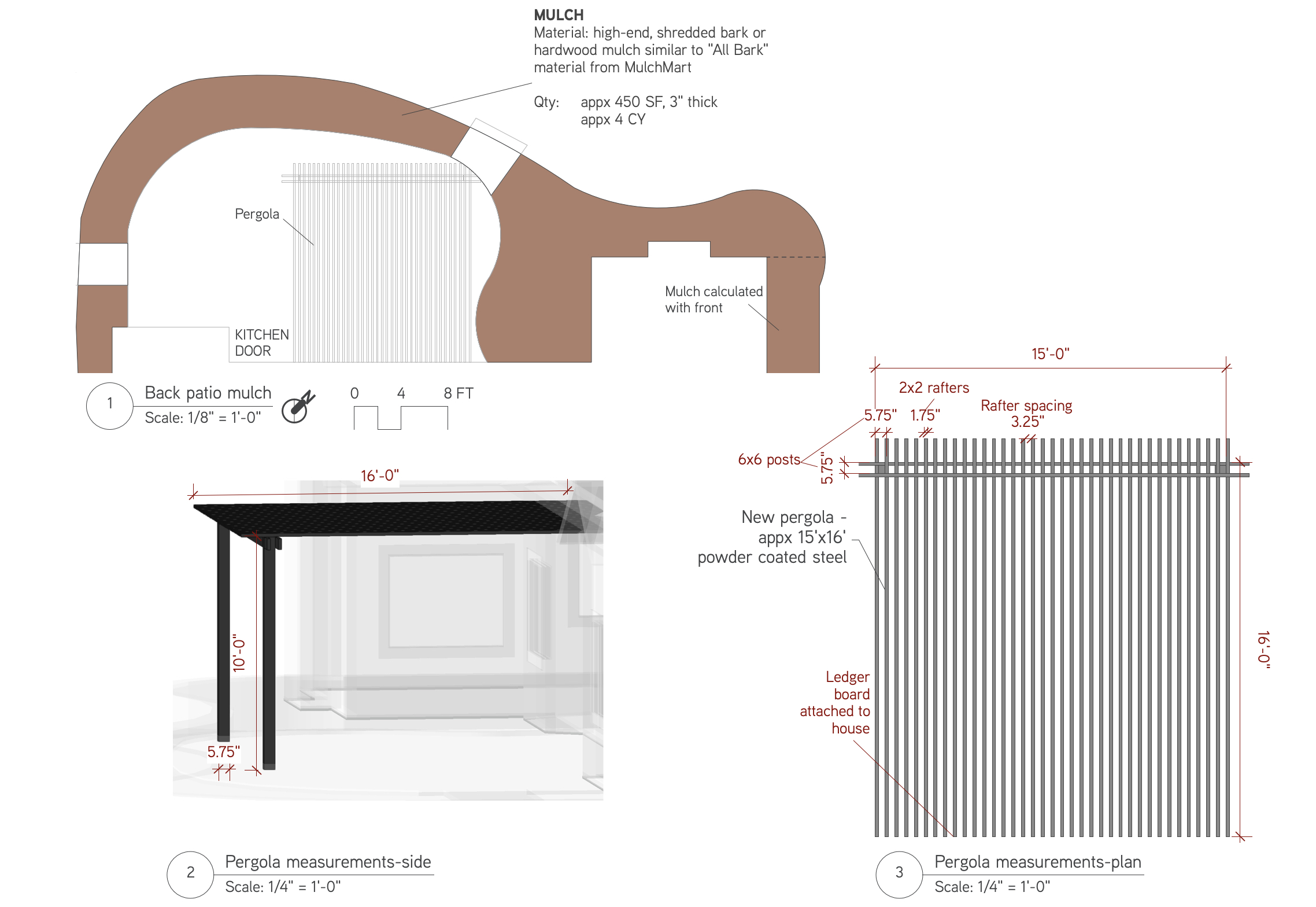
First, we designed a pergola over the majority of the existing patio. The 3D design capability of our CAD software really helped here, because I could run sun/shade visuals to see exactly where shade would be needed at different times of the year. We had upstairs windows and roof lines and all sorts of other practical issues to avoid, all while keeping the pergola big enough to cover the dining table.
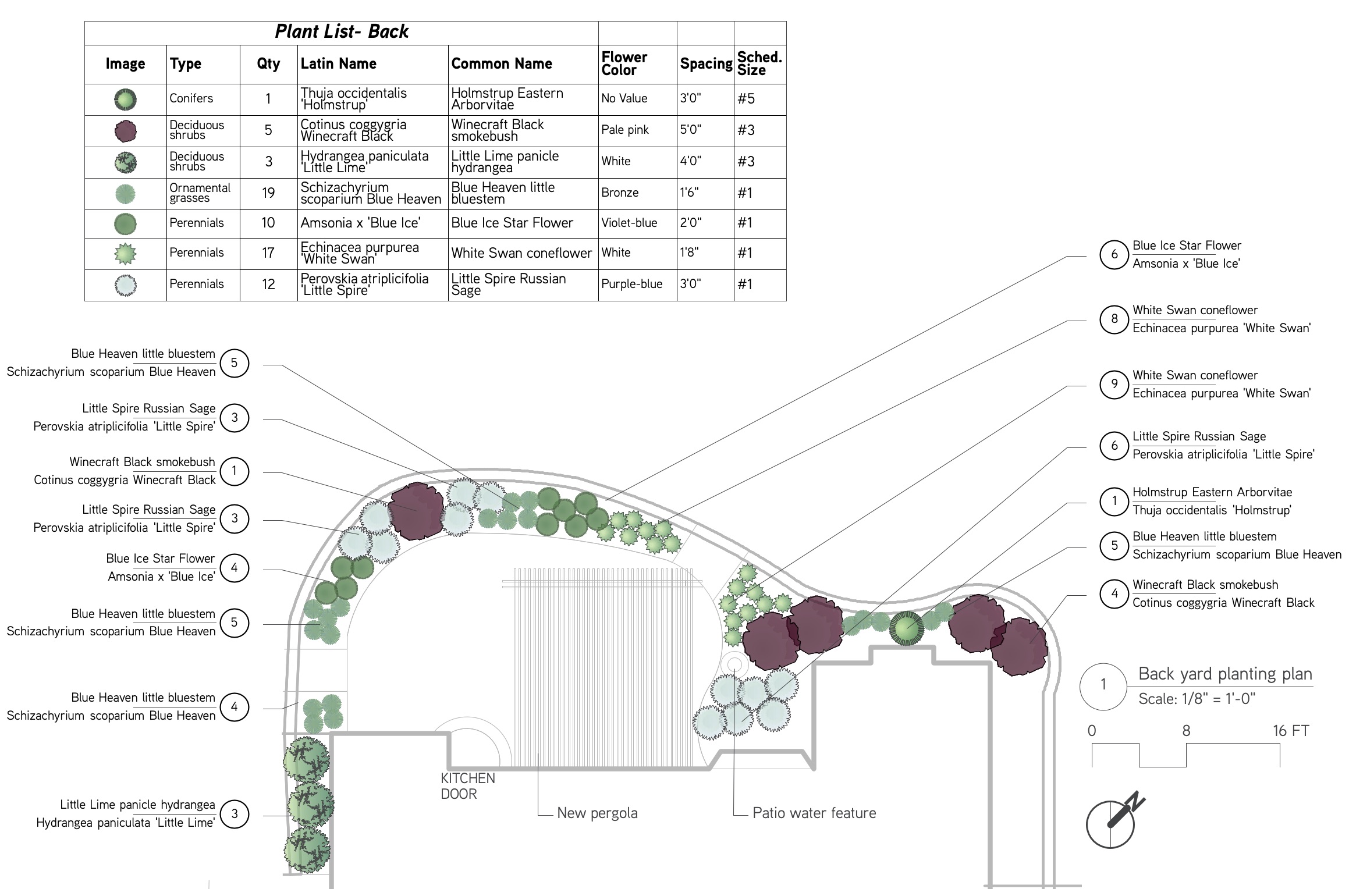
The patio’s plantings will be plants that can handle the all-afternoon beat down from the sun, and in these narrow beds we managed to tuck in a sweet cool palette of silvery blue, purple, burgundy and green. We’ve got color for three seasons planned and can’t wait to see this come to life.
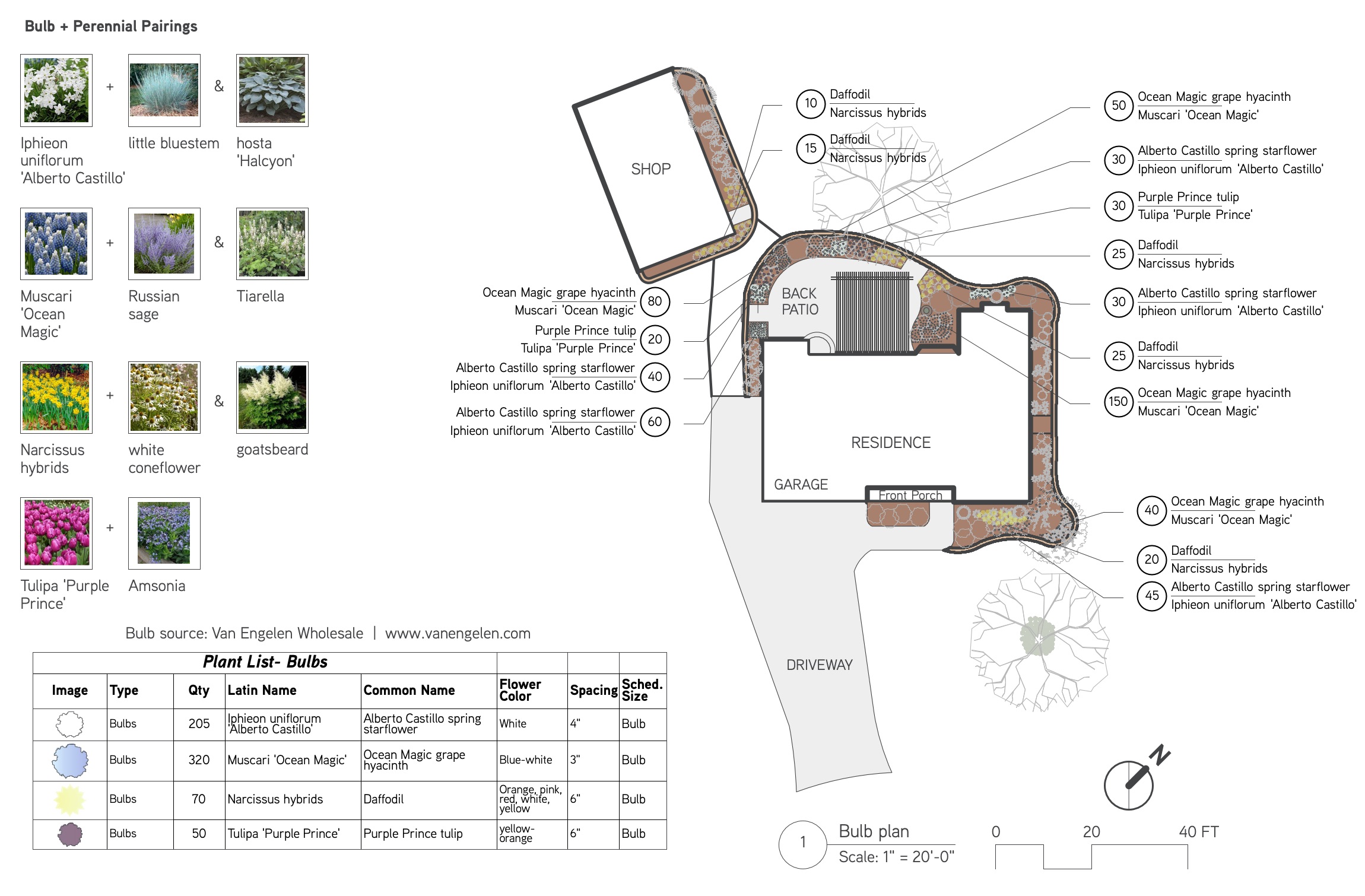
I think my favorite part of this design is the bulb planting plan!! To update this Tudor home’s landscaping, we needed color as long as we could get it. This bulb plan pairs spring bulbs with perennials to create a consistent color combination all around the house. We used naturalizing bulbs that will come back every year and just get better and better as time goes by.
There you go! A lovely update to a Tudor home that will bring color, texture, interest, shade, seating, and beauty all throughout the year. And even if you’re not ready to tackle the install on your own landscape update, we’ve got contractors to work with to get the job done.
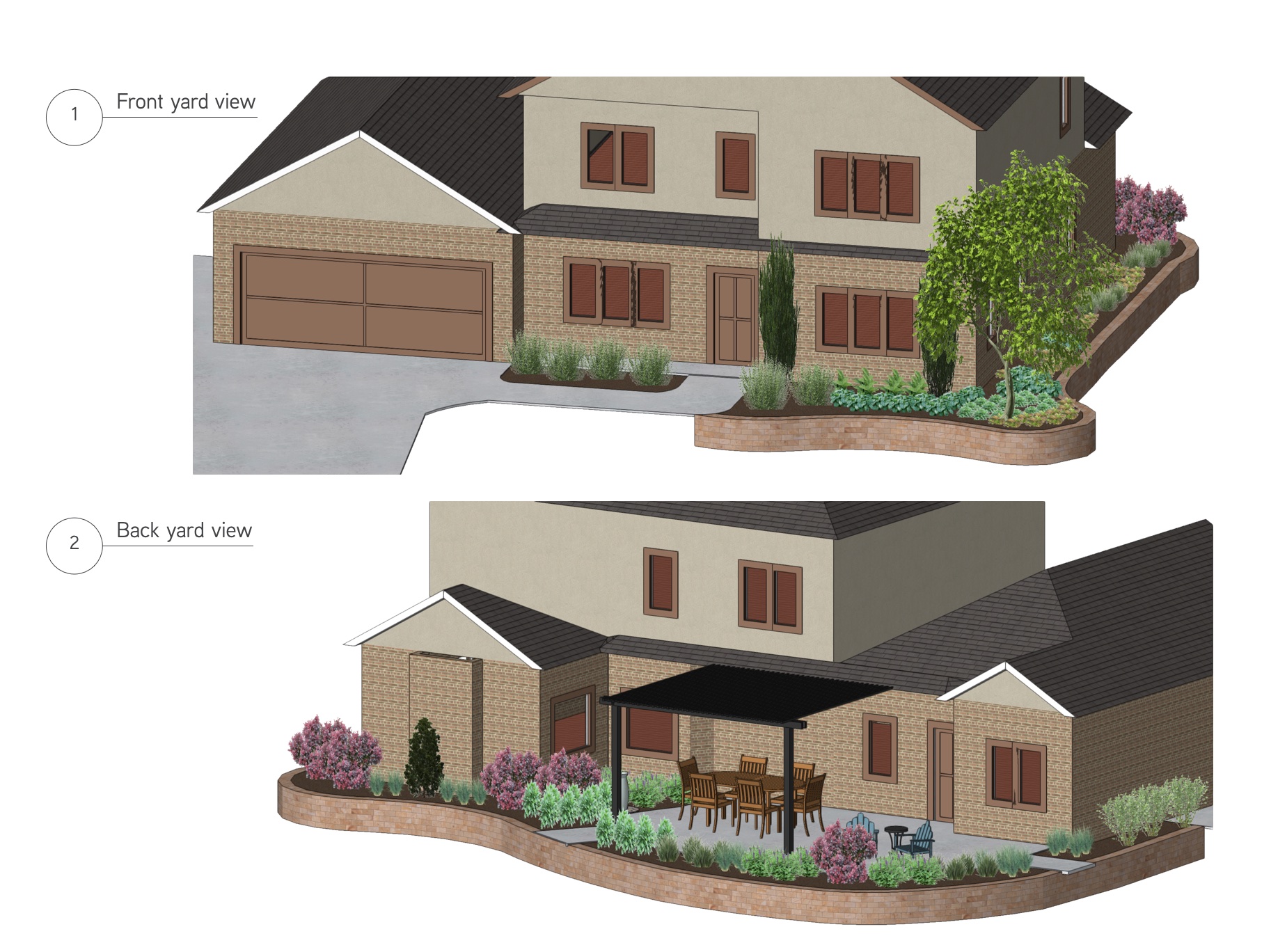

[…] see it come to life! We’ve worked on a couple of beautiful Tudors and you can read about them in this blog post and this post as […]
LIke it
pin it
tweet it
email it