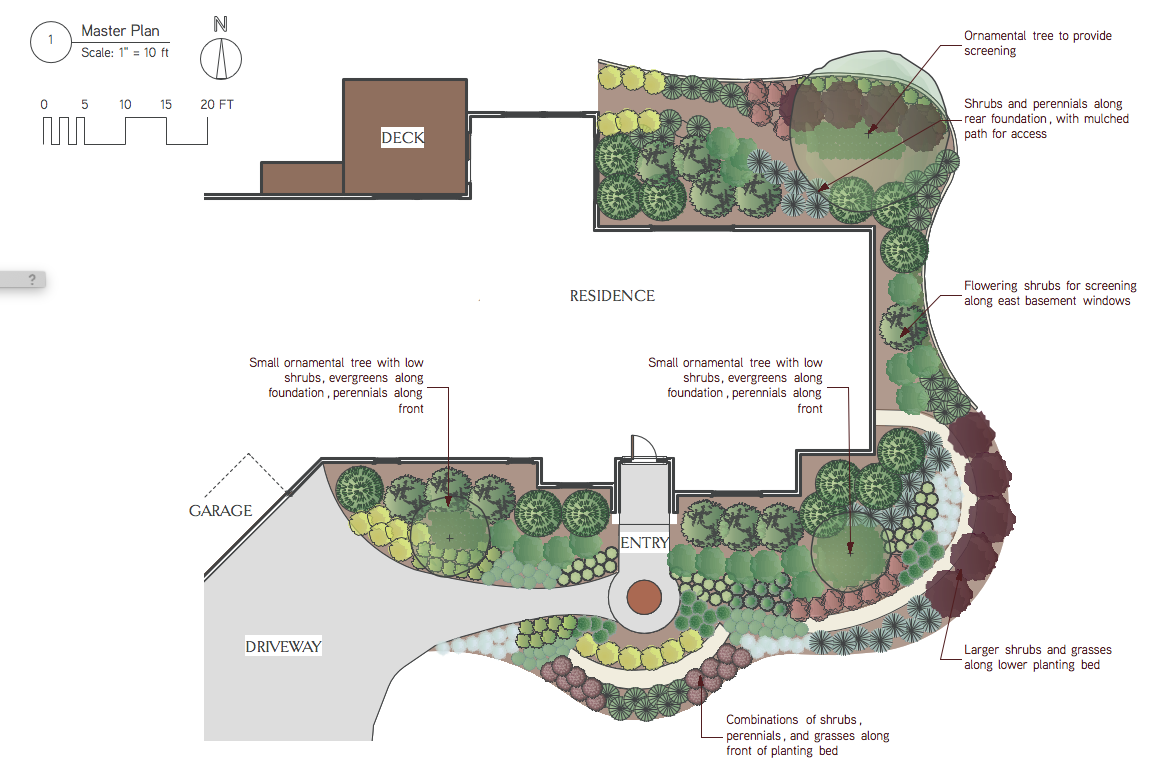The next step in our design process is the “real” design. Combining the background practical information from phase 1 with the aesthetic, stylistic direction we got from phase 2, we rely on solid design fundamentals to site actual things in physical places. We’re not dealing with concepts any longer- we’re making the plan that will be used to create your landscape.
Landscape design, at its core, is a problem-solving venture combining art with science. Decisions are informed by site analysis and horticulture practices (the science piece) alongside design fundamentals and inspiration (the art piece). You can’t separate the two and still have a useful, beautiful outdoor space. Phase 3 of our signature process unites these two pieces. We treat the residential site like a series of outdoor rooms, created for people to actually use. People arrive, move from one space to another, relax, play, eat, socialize, entertain, and even work – and we figure out how to carve out intentional spaces that allow for those things to happen seamlessly.
In Phase 3, we give the bubbles and squiggles from the conceptual plan actual shape and character. Our design process looks at form composition – the 2D shapes we’ll use to create our outdoor living spaces. A squiggly bubble that was marking the spot for a patio in the conceptual plan might become a hard-lined rectangle, serving as the core that everything else links off of. Or maybe that bubble becomes a patio with a gentle curve that leads your eye past it and towards a lovely view in the distance. Form composition allows us to consider the layout of the space and the appearance and geometry of how everything connects in it.
We also evaluate with design principles like rhythm, order, and unity help make sure we’re creating a cohesive space. Repeated elements emphasize an area and allow the front walkway to coordinate with the back patio, for example. Bold foliage might grab your eye and draw you towards the front door, while an arbor in the corner shares the same arched shape as the fence’s gate. We consider all these details to make sure that the design functions well and does its job: bringing the party (and the people) outside.
After form composition and design principles, we consider this thing called spatial composition. This is basically the process of evaluating the three-dimensional rooms we are creating. Along a walkway – how high do the plants come up on each side? On a patio – is there a pergola or cover overhead? In a seating area – can you see out in all directions, or should you be sheltered by a hedge? These are the spatial composition questions that drive our design process forward. What’s fun about landscape design, compared with residential home architecture, is that we get to decide all the rules! It’s our call how high the “ceiling” is, how thick our “walls” are, and what they’re made out of. We have so many choices in an outside space: walls can be a planting of grasses OR a stone retaining wall… the ceiling can be the open blue sky OR the arching branches of a tree.
During this phase of the design process, we are considering more and more detail to create the master plan. Once the initial design is ready, we present it to you during our working design meeting. Either at the studio or using a shared screen, we go through the design and talk over the why behind each element. We show you in 3D what the space will feel like, what the views will be, and we articulate all the plants and hardscape materials that are used. You have a chance to weigh in, ask questions, and give feedback, which we take and use to adjust the design as needed. This process goes back and forth until we’re both happy with the decisions the design is complete.
Landscape design gets to be this combination of down-to-earth data and ethereal inspiration. We always celebrate when phase 3 is completed – it’s like giving birth to something completely new. Stay tuned for phase 4 – this is when all that good stuff actually gets used.





LIke it
pin it
tweet it
email it